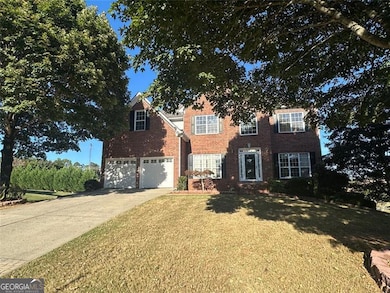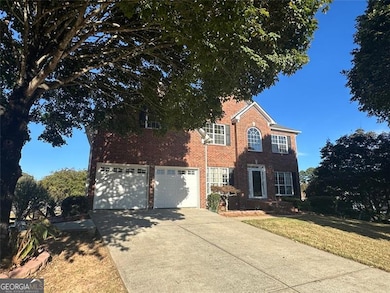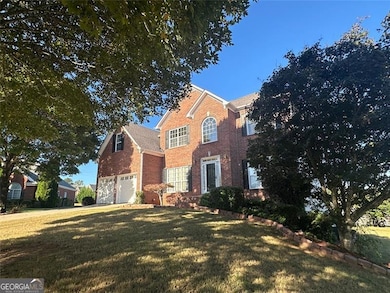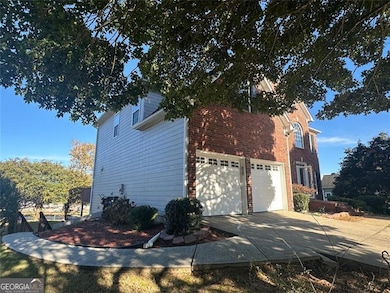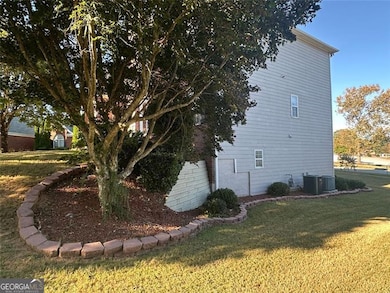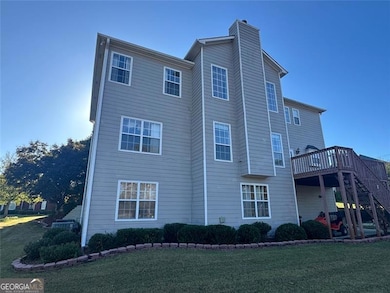222 Black Birch Pass Lilburn, GA 30047
Estimated payment $3,642/month
Highlights
- Popular Property
- Community Lake
- Bonus Room
- Arcado Elementary School Rated A-
- 1 Fireplace
- High Ceiling
About This Home
Welcome to this spacious 5,000 sq ft estate home in the highly sought-after Chestnut Lake Community. Perfectly situated just minutes from major highways and a bustling shopping center, this location combines suburban peace with everyday convenience. Featuring 7 bedrooms and 3.5 bathrooms across three levels, this home offers exceptional space for large families or multi-generational living. The grand living room showcases floor-to-ceiling windows, flooding the interior with natural light and creating a bright, inviting atmosphere. Recent renovations include marble flooring throughout, modern appliances, and a repaved garage equipped with EV fast-charging capability. The fully finished basement features a kitchen and full bathroom-ideal for extended family, guests, or flexible living arrangements. Step outside to enjoy a large deck with a covered patio below, perfect for outdoor dining, family gatherings, or weekend activities. A community park located just a short drive away offers additional space for recreation and leisure. Families will appreciate the elementary school located directly across the street, with neighborhood access for safe and easy walks to and from school. Upstairs, spacious bedrooms overlook the open living area, connecting every level of the home in both design and warmth. A truly rare opportunity to own a beautifully updated home that perfectly blends comfort, style, and practicality - ready to welcome its next chapter. Schedule your showing today!
Listing Agent
Virtual Properties Realty.Net Brokerage Phone: 1404940498 License #442888 Listed on: 10/13/2025

Home Details
Home Type
- Single Family
Est. Annual Taxes
- $5,631
Year Built
- Built in 1998 | Remodeled
Lot Details
- 0.35 Acre Lot
- Cul-De-Sac
HOA Fees
- $14 Monthly HOA Fees
Parking
- 4 Car Garage
Home Design
- Brick Front
Interior Spaces
- 3-Story Property
- High Ceiling
- 1 Fireplace
- Family Room
- Home Office
- Bonus Room
- Game Room
- Carpet
- Laundry in Kitchen
Kitchen
- Cooktop
- Microwave
- Dishwasher
Bedrooms and Bathrooms
Finished Basement
- Basement Fills Entire Space Under The House
- Interior and Exterior Basement Entry
- Finished Basement Bathroom
Schools
- Arcado Elementary School
- Trickum Middle School
- Parkview High School
Utilities
- Cooling Available
- Forced Air Heating System
- 220 Volts
Community Details
- $345 Initiation Fee
- Association fees include management fee, trash
- Chestnut Lake Subdivision
- Electric Vehicle Charging Station
- Community Lake
Map
Home Values in the Area
Average Home Value in this Area
Tax History
| Year | Tax Paid | Tax Assessment Tax Assessment Total Assessment is a certain percentage of the fair market value that is determined by local assessors to be the total taxable value of land and additions on the property. | Land | Improvement |
|---|---|---|---|---|
| 2025 | $5,461 | $215,800 | $36,000 | $179,800 |
| 2024 | $5,631 | $216,760 | $36,000 | $180,760 |
| 2023 | $5,631 | $196,200 | $37,200 | $159,000 |
| 2022 | $4,022 | $137,840 | $25,600 | $112,240 |
| 2021 | $4,117 | $137,840 | $25,600 | $112,240 |
| 2020 | $4,929 | $137,840 | $25,600 | $112,240 |
| 2019 | $4,435 | $119,400 | $22,000 | $97,400 |
| 2018 | $4,451 | $119,400 | $22,000 | $97,400 |
| 2016 | $4,286 | $113,120 | $22,000 | $91,120 |
| 2015 | $4,546 | $113,120 | $22,000 | $91,120 |
| 2014 | -- | $113,120 | $22,000 | $91,120 |
Property History
| Date | Event | Price | List to Sale | Price per Sq Ft |
|---|---|---|---|---|
| 11/16/2025 11/16/25 | Price Changed | $599,999 | -4.8% | $120 / Sq Ft |
| 10/13/2025 10/13/25 | For Sale | $629,999 | -- | $126 / Sq Ft |
Purchase History
| Date | Type | Sale Price | Title Company |
|---|---|---|---|
| Warranty Deed | -- | -- | |
| Quit Claim Deed | $259,000 | -- | |
| Deed | $259,000 | -- | |
| Deed | $207,900 | -- |
Mortgage History
| Date | Status | Loan Amount | Loan Type |
|---|---|---|---|
| Open | $320,000 | New Conventional | |
| Previous Owner | $130,000 | New Conventional | |
| Previous Owner | $197,450 | New Conventional |
Source: Georgia MLS
MLS Number: 10623725
APN: 6-121-357
- 90 Cross Creek Dr
- 140 Cross Creek Dr
- 5221 La Paloma Dr SW Unit 1
- 4983 Arcado Rd SW
- 5121 Huntshire Ln SW
- 248 Kettlewood Dr SW
- 551 Briggs Cir SW
- 50 Bailey Dr SW
- 215 Hauteur Place SW
- 574 Horseshoe Cir SW
- 228 Amour Way SW
- 4989 Woodfall Dr SW
- 358 W Wind Dr SW
- 311 Arbor Point Ct SW
- 4879 Joy Ln SW
- 5521 E Wind Dr SW
- 5080 Cricket Ct SW
- 349 Charmers Way SW
- 276 Chambre Ct SW
- 40 Jon Jeff Dr NW
- 5528 Fern Creek Dr SW
- 532 Villa Dr SW
- 5571 Four Winds Dr SW
- 498 Cole Dr SW
- 5555 Grove Place Crossing SW
- 4826 Kittle Way
- 5112 Miller Rd SW
- 144 1st Ave NW
- 346 Trigg Ct NW
- 335 Jon Jeff Dr NW Unit 2
- 331 Mahone Dr Unit 16
- 107 Blueberry Trail NW
- 5461 Francis Dr SW
- 338 Bradley Woods Ct NW
- 471 Village Green Ct SW
- 60 Harmony Grove Rd

