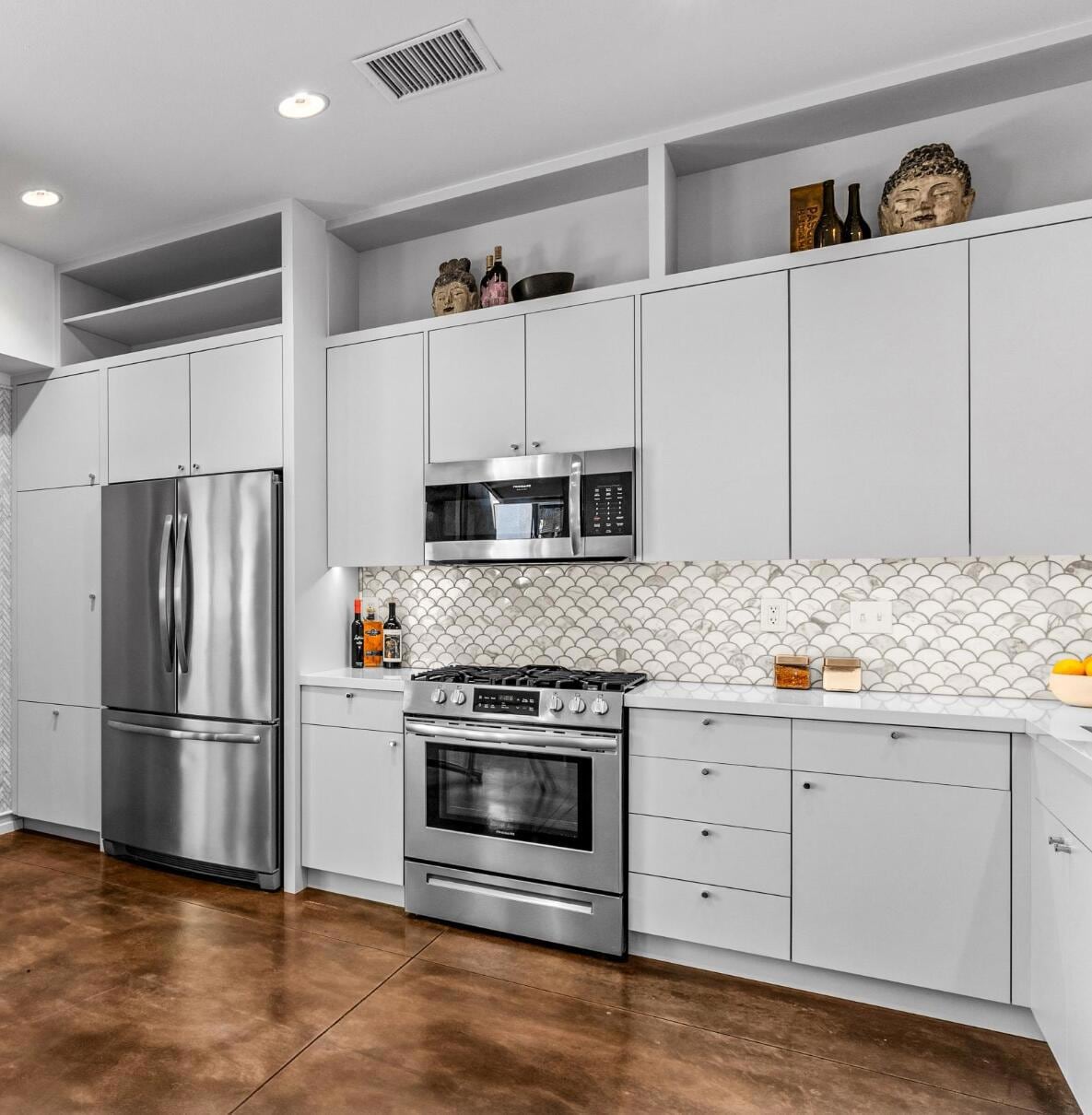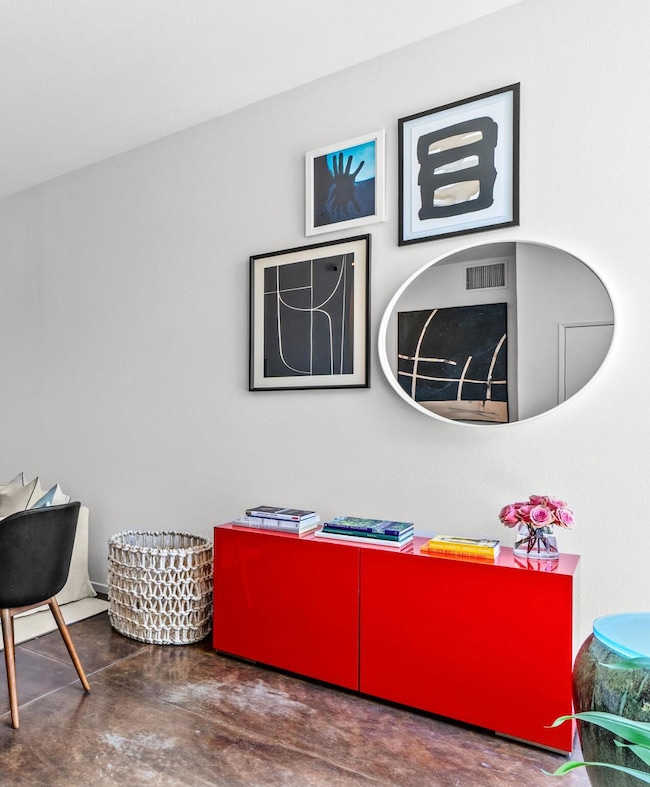222 Breeze Loop Palm Springs, CA 92262
Four Seasons NeighborhoodEstimated payment $3,550/month
Highlights
- Fitness Center
- Heated In Ground Pool
- Open Floorplan
- Palm Springs High School Rated A-
- Gated Community
- Mountain View
About This Home
Motivated Seller - Loft-like living in the gated 'Palermo' community, in north Palm Springs. Clean and very well maintained, 2-story, 2-bed, 2.5 bath townhome (Palermo's Plan B layout) on fee-simple land (you own it).Upgrades include a $30k kitchen remodel (in 2021) with custom cabinetry (soft close), ample storage, beautiful tile and backsplash details, new appliances and plenty of natural light and ventilation from 2 sets of glass sliders. The sliders open to a mature, fully landscaped back yard with automated irrigation system. A custom California Closets desk build-in can be used as a small home office or for additional storage.Other upgrades include: a newer A/C unit (installed 2021) with smart thermostat that can be managed by remotely; custom blackout shades throughout; a newer (2019) garage door; newer (2019) pet friendly flooring throughout the second floor; newer (2019) Samsung washer-dryer; new (2024) backyard awning.The home's furnishings are available for purchase, making this a true turn-key opportunity.On the first floor, the large living room boasts 12' ceilings, continuing the home's open, airy vibe. Scored, polished concrete floors throughout.Fully carpeted stairs lead to 2 upstairs bedroom suites, each with a dedicated bathroom. Each bedroom has a custom reed glass door that lets light move through the entire upstairs level, while offering privacy. Upgrades to the front bedroom (south facing) include a California Closet and wall unit for additional open storage (great for a sneaker collection!). The front bedroom opens to a private terrace with potted cacti and mountain views.Palermo is a private gated community featuring 2 pools, 2 spas, a fitness room, and a clubhouse with TV lounges, billiards, and a full kitchen for residents to entertain. With only one Plan B unit on the market, this home won't last long.
Property Details
Home Type
- Condominium
Year Built
- Built in 2007
Lot Details
- South Facing Home
- Block Wall Fence
- Sprinkler System
HOA Fees
- $532 Monthly HOA Fees
Home Design
- Contemporary Architecture
- Slab Foundation
- Stucco Exterior
Interior Spaces
- 1,343 Sq Ft Home
- 2-Story Property
- Open Floorplan
- High Ceiling
- Ceiling Fan
- Dining Area
- Mountain Views
Kitchen
- Gas Oven
- Dishwasher
- Disposal
Flooring
- Wood
- Carpet
- Concrete
Bedrooms and Bathrooms
- 2 Bedrooms
- All Upper Level Bedrooms
- Secondary bathroom tub or shower combo
- Shower Only in Secondary Bathroom
Laundry
- Laundry closet
- Washer
Parking
- 1 Car Attached Garage
- Guest Parking
Pool
- Heated In Ground Pool
- Heated Spa
- In Ground Spa
Utilities
- Forced Air Heating and Cooling System
- Cooling System Powered By Gas
- Heating System Uses Natural Gas
Additional Features
- Balcony
- Ground Level
Listing and Financial Details
- Assessor Parcel Number 669721049
Community Details
Overview
- Association fees include clubhouse, water, trash, sewer
- 117 Units
- Palermo Subdivision
- On-Site Maintenance
Amenities
- Clubhouse
- Community Mailbox
Recreation
- Fitness Center
- Community Pool
- Community Spa
Security
- Security Service
- Gated Community
Map
Home Values in the Area
Average Home Value in this Area
Tax History
| Year | Tax Paid | Tax Assessment Tax Assessment Total Assessment is a certain percentage of the fair market value that is determined by local assessors to be the total taxable value of land and additions on the property. | Land | Improvement |
|---|---|---|---|---|
| 2025 | $4,907 | $356,962 | $50,196 | $306,766 |
| 2023 | $4,907 | $343,102 | $48,248 | $294,854 |
| 2022 | $4,955 | $336,375 | $47,302 | $289,073 |
| 2021 | $4,823 | $329,780 | $46,375 | $283,405 |
| 2020 | $4,616 | $326,400 | $45,900 | $280,500 |
| 2019 | $4,522 | $312,000 | $78,000 | $234,000 |
| 2018 | $4,364 | $300,000 | $75,000 | $225,000 |
| 2017 | $3,967 | $268,000 | $67,000 | $201,000 |
| 2016 | $3,860 | $263,000 | $66,000 | $197,000 |
| 2015 | $3,599 | $250,000 | $62,000 | $188,000 |
| 2014 | $3,609 | $250,000 | $62,000 | $188,000 |
Property History
| Date | Event | Price | List to Sale | Price per Sq Ft | Prior Sale |
|---|---|---|---|---|---|
| 11/05/2025 11/05/25 | Price Changed | $496,000 | -5.5% | $369 / Sq Ft | |
| 10/24/2025 10/24/25 | Price Changed | $525,000 | -0.2% | $391 / Sq Ft | |
| 10/16/2025 10/16/25 | Price Changed | $526,000 | -0.2% | $392 / Sq Ft | |
| 10/09/2025 10/09/25 | Price Changed | $527,000 | -0.2% | $392 / Sq Ft | |
| 10/02/2025 10/02/25 | Price Changed | $528,000 | -0.2% | $393 / Sq Ft | |
| 09/04/2025 09/04/25 | Price Changed | $529,000 | -2.0% | $394 / Sq Ft | |
| 07/07/2025 07/07/25 | For Sale | $539,900 | +68.7% | $402 / Sq Ft | |
| 02/19/2019 02/19/19 | Sold | $320,000 | -2.7% | $238 / Sq Ft | View Prior Sale |
| 01/18/2019 01/18/19 | Pending | -- | -- | -- | |
| 12/10/2018 12/10/18 | Price Changed | $329,000 | -1.8% | $245 / Sq Ft | |
| 10/30/2018 10/30/18 | For Sale | $335,000 | -- | $249 / Sq Ft |
Purchase History
| Date | Type | Sale Price | Title Company |
|---|---|---|---|
| Interfamily Deed Transfer | -- | Orange Coast Title Co | |
| Grant Deed | $320,000 | Orange Coast Title Co | |
| Grant Deed | $359,500 | Stewart Title Of Ca Inc |
Mortgage History
| Date | Status | Loan Amount | Loan Type |
|---|---|---|---|
| Open | $288,000 | New Conventional | |
| Previous Owner | $301,000 | Unknown |
Source: Greater Palm Springs Multiple Listing Service
MLS Number: 219133873
APN: 669-721-049
- 228 Sandy Point Trail
- 3676 Sunburst Blvd
- 3666 Sunburst Blvd
- 3601 Melody Ln
- 240 Enterprise Way Unit 93
- 3757 El Dorado Blvd
- 455 Palladium Blvd
- 3795 El Dorado Blvd
- 504 Palladium Blvd
- 423 Fountain Dr
- 343 W Avenida Cerca
- 584 Fountain Dr
- 490 E Molino Rd
- 256 W Sunview Ave
- 359 W Avenida Cerca
- 482 Paragon Loop
- 504 Paragon Loop
- 373 W Avenida Cerca
- 359 W Bon Air Dr
- 505 E Molino Rd
- 3552 Melody Ln
- 3618 Taylor Dr
- 3775 El Dorado Blvd
- 416 Palladium Blvd
- 3945 El Dorado Blvd Unit 2
- 2691 Paragon Loop
- 505 E Molino Rd
- 416 Rosa Parks Rd
- 420 N Villa Ct Unit 100
- 420 N Villa Ct Unit 420 N Villa Ct Unit 100
- 280 Mustang Ln
- 473 W Sunview Ave
- 350 W Pico Rd
- 1083 E Circulo San Sorrento Rd
- 2810 N Arcadia Ct Unit 113
- 2810 N Arcadia Ct Unit 214
- 200 E Racquet Club Rd Unit 68
- 200 E Racquet Club Rd Unit 31
- 200 E Racquet Club Rd Unit 23
- 2800 N Los Felices Cir E Unit 107







