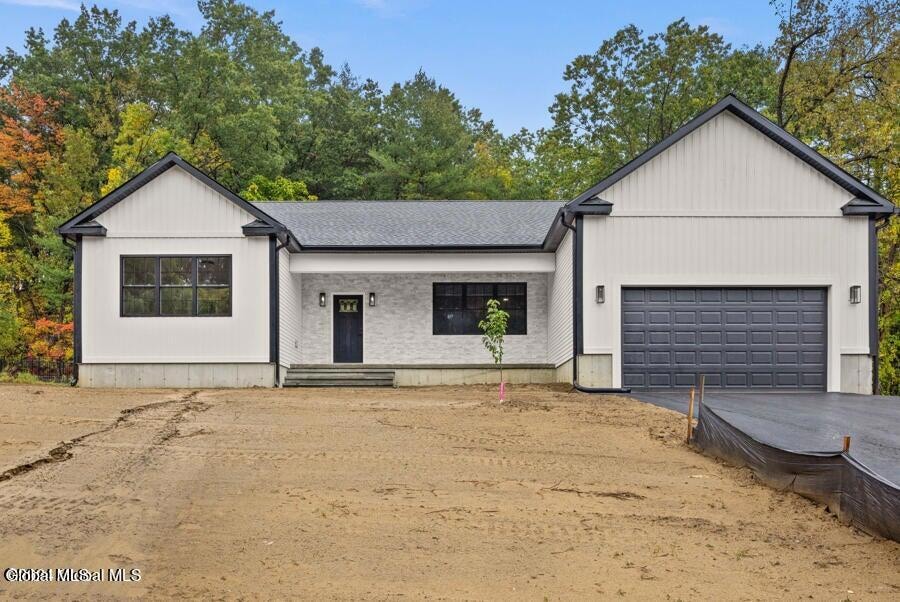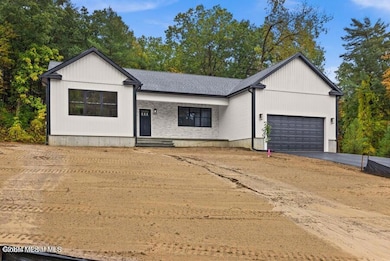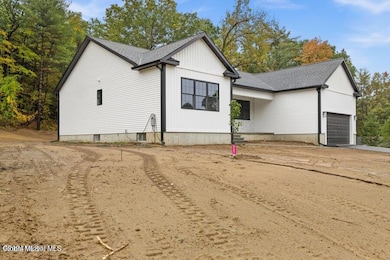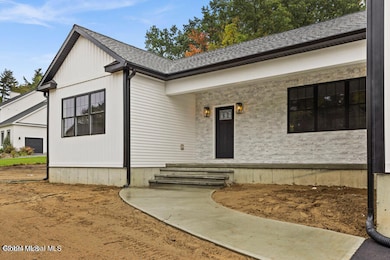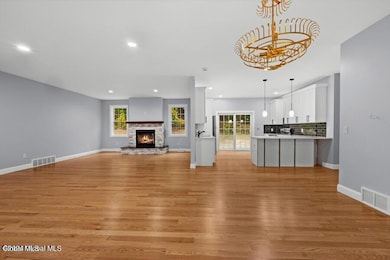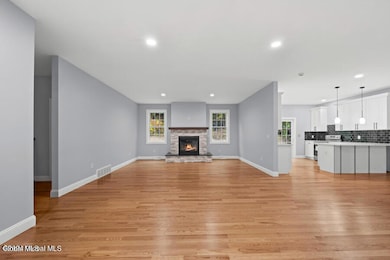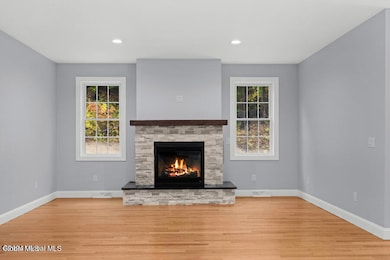222 Briarwood Ct Guilderland, NY 12084
Dunes NeighborhoodEstimated payment $3,968/month
Highlights
- Hot Property
- View of Trees or Woods
- Deck
- New Construction
- 1.17 Acre Lot
- Wooded Lot
About This Home
FLEXIBLE BUILDER INCENTIVES WITH ACCEPTABLE CONTRACT!!! WARRANTY INCLUDED.!!! Welcome to this new construction move in ready ranch, pleasantly situated on an expansive over one-acre lot, located in a sought-after Guilderland area within top rated Schools. This home features spacious 3 bed, 2.5 bath open floor plan with hardwood floors, beautiful kitchen, quartz countertop, SS appliances, immense nine-foot ceilings on the main level & basement. Expansive windows flooding the space with natural light. Living room features a gas fireplace. Master bath includes shower & jacuzzi tub. White siding, black windows/garage door & beautiful front porch. Backyard offers deck & treed lot with endless possibilities for landscaping. Enjoy this brand new one floor level living while being conveniently close to Guilderland's top-rated schools, shopping, dining, and entertainment.
FLEXIBLE BUILDER INCENTIVES!!!
Home Details
Home Type
- Single Family
Est. Annual Taxes
- $7,500
Year Built
- Built in 2024 | New Construction
Lot Details
- 1.17 Acre Lot
- Cul-De-Sac
- Wooded Lot
- Property is zoned Single Residence
Parking
- 2 Car Attached Garage
- Garage Door Opener
Home Design
- Ranch Style House
- Brick Exterior Construction
- Permanent Foundation
- Vinyl Siding
- Concrete Perimeter Foundation
- Asphalt
Interior Spaces
- Gas Fireplace
- Double Pane Windows
- Window Screens
- Sliding Doors
- Living Room with Fireplace
- Dining Room
- Views of Woods
- Pull Down Stairs to Attic
Kitchen
- Eat-In Kitchen
- Electric Oven
- ENERGY STAR Qualified Dishwasher
- Solid Surface Countertops
Flooring
- Wood
- Tile
Bedrooms and Bathrooms
- 3 Bedrooms
- Walk-In Closet
- Bathroom on Main Level
- Soaking Tub
Laundry
- Laundry Room
- Washer and Dryer Hookup
Unfinished Basement
- Basement Fills Entire Space Under The House
- Basement Window Egress
Home Security
- Storm Doors
- Carbon Monoxide Detectors
Outdoor Features
- Deck
- Covered Patio or Porch
Schools
- Guilderland Elementary School
- Guilderland High School
Utilities
- Forced Air Heating and Cooling System
- Heating System Uses Natural Gas
- Underground Utilities
- 200+ Amp Service
Community Details
- No Home Owners Association
Listing and Financial Details
- Legal Lot and Block 21.023 / 1
- Assessor Parcel Number 013089 52.03-1-21.23
Map
Home Values in the Area
Average Home Value in this Area
Property History
| Date | Event | Price | List to Sale | Price per Sq Ft |
|---|---|---|---|---|
| 11/14/2025 11/14/25 | Price Changed | $632,900 | -0.3% | $290 / Sq Ft |
| 11/06/2025 11/06/25 | Price Changed | $634,900 | +1.6% | $291 / Sq Ft |
| 11/06/2025 11/06/25 | Price Changed | $624,900 | -0.8% | $287 / Sq Ft |
| 10/02/2025 10/02/25 | Price Changed | $629,999 | -1.5% | $289 / Sq Ft |
| 09/16/2025 09/16/25 | For Sale | $639,900 | -- | $294 / Sq Ft |
Source: Global MLS
MLS Number: 202525924
- 148 Williamsburg Ct
- 234 Point of Woods Dr
- 108 Knollwood Terrace
- 11 Woodridge St
- 132 Point of Woods Dr
- 18 Friar Tuck Rd
- L18 New Karner Rd
- 7 Gladwish Ave
- 102 Willow St
- 27 Northgate Dr
- 5966 Curry Rd Extension
- 505 Greenwich Dr
- 25A Pine Ln Unit 6
- 25 Pine St
- 1833 Western Ave
- 1838 Western Ave
- 8 Wilan Ln
- 4207 Albany St
- 4205 Albany St
- 4 Albright Ave
- 237 Georgetown Ct
- 48 Bavarian Way Unit 55
- 1949 Western Ave Unit 501
- 1949 Western Ave Unit 808
- 1941-1949 Western Ave
- 2120 Western Ave
- 800 Brandywine Pkwy
- 25A Pine Ln Unit 25A Pine Lane Apt 7
- 101 Steuben Dr
- 1600 Pennsylvania Ave
- 6 Cross St
- 1701 Central Ave Unit 2
- 1 Killean Park
- 9 Winding Brook Dr
- 1700 Western Ave
- 2006 Central Ave Unit 105
- 13 Loralee Dr
- 6228 Riitano Ln
- 10 Woolard Ave Unit 2nd FL
- 11 Farnsworth Dr
