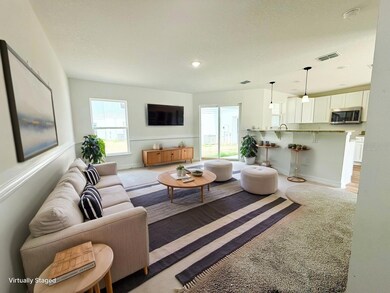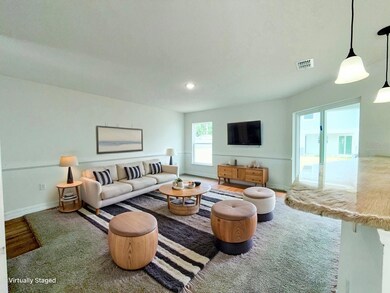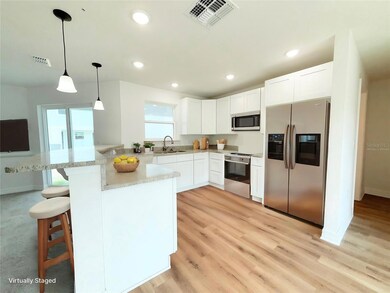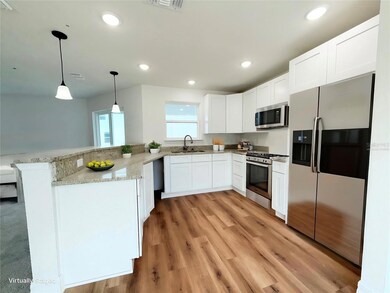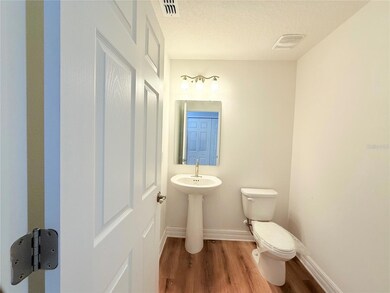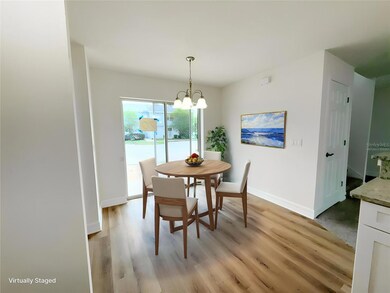222 Carpenters Way Unit 71 Lakeland, FL 33805
Robson Street NeighborhoodEstimated payment $1,477/month
Highlights
- Under Construction
- Gated Community
- Solid Surface Countertops
- Lincoln Avenue Academy Rated A-
- End Unit
- Community Pool
About This Home
Under Construction. SUMMER SAVINGS SALE!!! $40,000 PRICE REDUCTION TO $239,900 IS FOR CLOSING ON OR BEFORE 11/15/2025!!! $5,000 TOWARDS BUYERS CLOSING COSTS OR RATE BUYDOWN!!! WELCOME TO THE CARPENTERS CREST!!! Come be the envy of all with a BRAND NEW 1,414sq townhome in the quaint city of Lakeland, FL!!! This newly constructed home is a 3bd/2.5ba townhome WITH an office and the features inside are sure to make your mouth DROP!!! From the moment you enter the home you’ll fall in love with not only the openness of the plan, but also the Upgraded Carpet, Carpet Padding, and Luxury Plank Vinyl that will span throughout the first floor!!! The kitchen will boasts of upgraded white cabinets, Granite countertops, and course Stainless Steel Appliances!!! The half bath downstairs is tucked away from everything, but also makes it super convenient for company to not have to venture upstairs!!! All of the bedrooms are on the 2nd floor of the home and the Master Bath is sure to catch your attention with the ceramic wall tile and double sink/vanity. Included features of the home are to include: 5 1/4 in baseboards, Granite in both Kitchen and Bathrooms, Double Pane Windows, Chair Rail on 1st Floor, 2 Heightened Electrical Outlets for Future Wall Mounted TVs, an Exterior Storage Closet, a Builder 2-10 Warranty, and MUCH much more!!! Make your appointment TODAY because these last townhomes WILL sell QUICK!!! ***Some photos on listing are VIRTUALLY STAGED***
Listing Agent
BUYERS HOME STORE Brokerage Phone: 813-467-6211 License #3098777 Listed on: 05/29/2025
Townhouse Details
Home Type
- Townhome
Est. Annual Taxes
- $226
Year Built
- Built in 2025 | Under Construction
Lot Details
- 854 Sq Ft Lot
- End Unit
- East Facing Home
HOA Fees
- $200 Monthly HOA Fees
Parking
- Assigned Parking
Home Design
- Home is estimated to be completed on 6/30/25
- Bi-Level Home
- Block Foundation
- Frame Construction
- Shingle Roof
- Stucco
Interior Spaces
- 1,414 Sq Ft Home
- Chair Railings
- Sliding Doors
- Living Room
- Home Office
- Laundry in unit
Kitchen
- Eat-In Kitchen
- Range
- Microwave
- Dishwasher
- Solid Surface Countertops
- Solid Wood Cabinet
- Disposal
Flooring
- Carpet
- Luxury Vinyl Tile
Bedrooms and Bathrooms
- 3 Bedrooms
- Primary Bedroom Upstairs
Utilities
- Central Heating and Cooling System
- Thermostat
- Underground Utilities
- Private Sewer
- Cable TV Available
Listing and Financial Details
- Visit Down Payment Resource Website
- Tax Lot 71
- Assessor Parcel Number 23-27-36-016026-000710
Community Details
Overview
- Association fees include pool, ground maintenance, trash
- Polk Community Association Management / John Hall Association, Phone Number (863) 647-1739
- Built by Central Florida Shell
- Carpenters Crest Subdivision, Keona Floorplan
- The community has rules related to deed restrictions
Recreation
- Community Pool
Pet Policy
- 2 Pets Allowed
- Breed Restrictions
Additional Features
- Community Mailbox
- Gated Community
Map
Home Values in the Area
Average Home Value in this Area
Tax History
| Year | Tax Paid | Tax Assessment Tax Assessment Total Assessment is a certain percentage of the fair market value that is determined by local assessors to be the total taxable value of land and additions on the property. | Land | Improvement |
|---|---|---|---|---|
| 2025 | $226 | $12,500 | $12,500 | -- |
| 2024 | $206 | $12,500 | $12,500 | -- |
| 2023 | $206 | $11,000 | $0 | $0 |
| 2022 | $184 | $10,000 | $10,000 | $0 |
| 2021 | $174 | $9,200 | $9,200 | $0 |
| 2020 | $168 | $8,800 | $8,800 | $0 |
| 2018 | $165 | $8,400 | $8,400 | $0 |
| 2017 | $165 | $8,400 | $0 | $0 |
| 2016 | $168 | $8,400 | $0 | $0 |
| 2015 | $171 | $8,400 | $0 | $0 |
| 2014 | $158 | $8,400 | $0 | $0 |
Property History
| Date | Event | Price | List to Sale | Price per Sq Ft |
|---|---|---|---|---|
| 11/23/2025 11/23/25 | Pending | -- | -- | -- |
| 10/16/2025 10/16/25 | Price Changed | $239,900 | -4.0% | $170 / Sq Ft |
| 09/11/2025 09/11/25 | Price Changed | $249,900 | -3.8% | $177 / Sq Ft |
| 08/26/2025 08/26/25 | Price Changed | $259,900 | -3.7% | $184 / Sq Ft |
| 06/18/2025 06/18/25 | Price Changed | $269,900 | -3.6% | $191 / Sq Ft |
| 05/29/2025 05/29/25 | For Sale | $279,900 | -- | $198 / Sq Ft |
Purchase History
| Date | Type | Sale Price | Title Company |
|---|---|---|---|
| Warranty Deed | $125,000 | United Title Group Of Lakeland | |
| Warranty Deed | $125,000 | United Title Group Of Lakeland | |
| Special Warranty Deed | $14,460 | Attorney |
Mortgage History
| Date | Status | Loan Amount | Loan Type |
|---|---|---|---|
| Closed | $700,000 | Construction |
Source: Stellar MLS
MLS Number: TB8391165
APN: 23-27-36-016026-000710
- 222 Carpenters Way Unit 68
- 222 Carpenters Way Unit 9
- 222 Carpenters Way Unit 70
- 405 Union Dr Unit 9
- 404 Union Dr Unit 19
- 202 Petteway Dr
- 206 W Crescent Dr
- 409 W Crescent Dr
- 3504 N Florida Ave
- 3917 Derby Dr
- 224 Crevasse St
- 600 Rockingham Rd
- 4141 Lakeland Hills Blvd
- 736 Hull St
- 3117 Junction Cir
- 3133 Junction Cir
- 3105 Junction Cir
- 3075 Pullman Ave
- 3173 Junction Cir
- 3149 Depot Ave

