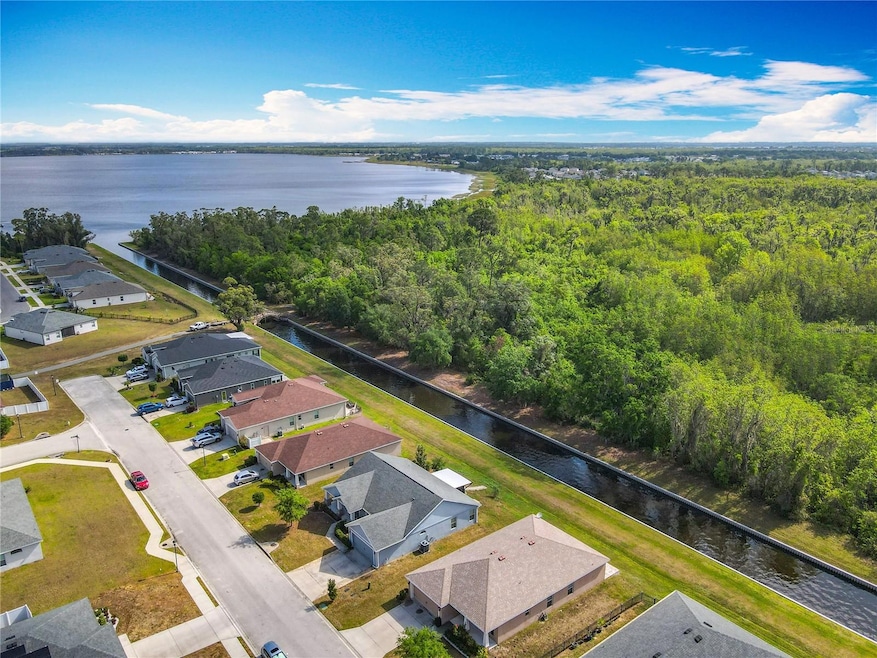
222 Cattail Way Lake Alfred, FL 33850
Highlights
- Access To Chain Of Lakes
- Chain Of Lake Views
- Cathedral Ceiling
- Frank E. Brigham Academy Rated 9+
- Open Floorplan
- Great Room
About This Home
As of June 2025One or more photo(s) has been virtually staged. This popular floor plan home is located in Water’s Edge at the Lakes and is ready for its new owner. The home features 4 bedrooms, 2 bathrooms, and a spacious open floor plan with soaring cathedral ceilings.Additional highlights include granite countertops, stainless steel appliances, an oversized master bedroom with an ensuite owner's bath featuring a soaking tub and separate shower, a spacious laundry room with a drop zone, a walk-in pantry, and a 2-car garage with an electric vehicle charging station.The property offers stunning canal views between Lake Rochelle and Lake Haines. Enjoy the peaceful setting from the screened lanai for year-round enjoyment and the brick paver patio, overlooking a pristine, undeveloped preserve teeming with wildlife. No CDD and low HOA with easement access to the canal—imagine fishing from your own backyard—priceless! This is perfect for fishing and enjoying the natural surroundings.Plus, Mackay Gardens and Lakeside Preserve, located at the community’s entrance, offers scenic walking trails, a playground, and public access to the Chain of Lakes. The community is centrally located less than 5 miles north of Downtown Winter Haven and near US-17, US-92, and I-4—just 35 miles from the theme parks with easy access to the nearby Orlando/Kissimmee area.
Last Agent to Sell the Property
EXIT REALTY 4CORNERS License #3302191 Listed on: 04/04/2025

Home Details
Home Type
- Single Family
Est. Annual Taxes
- $1,613
Year Built
- Built in 2019
Lot Details
- 7,401 Sq Ft Lot
- Property fronts a freshwater canal
- West Facing Home
HOA Fees
- $58 Monthly HOA Fees
Parking
- 2 Car Attached Garage
Property Views
- Chain Of Lake
- Canal
Home Design
- Block Foundation
- Slab Foundation
- Shingle Roof
- Block Exterior
- Stucco
Interior Spaces
- 1,715 Sq Ft Home
- 1-Story Property
- Open Floorplan
- Cathedral Ceiling
- Ceiling Fan
- Great Room
- Family Room Off Kitchen
- Laundry Room
Kitchen
- Eat-In Kitchen
- Dinette
- Range
- Microwave
- Dishwasher
- Solid Surface Countertops
Flooring
- Carpet
- Laminate
- Ceramic Tile
Bedrooms and Bathrooms
- 4 Bedrooms
- Walk-In Closet
- 2 Full Bathrooms
Outdoor Features
- Access To Chain Of Lakes
Schools
- Lake Alfred Elementary School
- Auburndale High School
Utilities
- Central Heating and Cooling System
- Electric Water Heater
Community Details
- Niki Johnson Association, Phone Number (863) 940-2863
- Waters Edge/The Lakes Subdivision
Listing and Financial Details
- Visit Down Payment Resource Website
- Tax Lot 15
- Assessor Parcel Number 26-28-04-522755-000150
Ownership History
Purchase Details
Home Financials for this Owner
Home Financials are based on the most recent Mortgage that was taken out on this home.Purchase Details
Home Financials for this Owner
Home Financials are based on the most recent Mortgage that was taken out on this home.Purchase Details
Home Financials for this Owner
Home Financials are based on the most recent Mortgage that was taken out on this home.Similar Homes in the area
Home Values in the Area
Average Home Value in this Area
Purchase History
| Date | Type | Sale Price | Title Company |
|---|---|---|---|
| Warranty Deed | $329,500 | Equitable Title | |
| Special Warranty Deed | $220,500 | Innovative Title Llc | |
| Warranty Deed | $31,000 | Innovative Title Llc |
Mortgage History
| Date | Status | Loan Amount | Loan Type |
|---|---|---|---|
| Open | $329,500 | VA | |
| Previous Owner | $221,000 | New Conventional | |
| Previous Owner | $213,847 | New Conventional | |
| Previous Owner | $176,000 | Construction |
Property History
| Date | Event | Price | Change | Sq Ft Price |
|---|---|---|---|---|
| 06/05/2025 06/05/25 | Sold | $329,500 | 0.0% | $192 / Sq Ft |
| 04/15/2025 04/15/25 | Pending | -- | -- | -- |
| 04/04/2025 04/04/25 | For Sale | $329,500 | -- | $192 / Sq Ft |
Tax History Compared to Growth
Tax History
| Year | Tax Paid | Tax Assessment Tax Assessment Total Assessment is a certain percentage of the fair market value that is determined by local assessors to be the total taxable value of land and additions on the property. | Land | Improvement |
|---|---|---|---|---|
| 2024 | $1,566 | $127,019 | -- | -- |
| 2023 | $1,566 | $123,319 | $0 | $0 |
| 2022 | $1,521 | $119,727 | $0 | $0 |
| 2021 | $1,512 | $116,240 | $0 | $0 |
| 2020 | $1,490 | $114,635 | $0 | $0 |
Agents Affiliated with this Home
-
Karol Alvarenga

Seller's Agent in 2025
Karol Alvarenga
EXIT REALTY 4CORNERS
(321) 201-5318
1 in this area
53 Total Sales
-
Carlos DeJesus

Seller Co-Listing Agent in 2025
Carlos DeJesus
EXIT REALTY 4CORNERS
(407) 818-6868
3 in this area
106 Total Sales
-
Clementine Costantini

Buyer's Agent in 2025
Clementine Costantini
KELLER WILLIAMS REALTY AT THE LAKES
(407) 692-5453
1 in this area
52 Total Sales
Map
Source: Stellar MLS
MLS Number: S5124093
APN: 26-28-04-522755-000150
- 233 Cattail Way
- 1368 Melrose St
- 1365 Melrose St
- 1523 Melrose St
- 870 Galloway St
- 891 Galloway St
- 1511 Haines Dr
- 1492 Haines Dr
- Willow II with Loft Plan at The Lakes
- Willow II Plan at The Lakes
- Waylyn Plan at The Lakes
- Summerlyn II Plan at The Lakes
- Westin II Plan at The Lakes
- Savannah Plan at The Lakes
- Shelby Plan at The Lakes
- Ryleigh Plan at The Lakes
- 1475 Haines Dr
- 1629 Ambar Ct
- 1228 Haines Dr
- 695 N Todhunter Way
