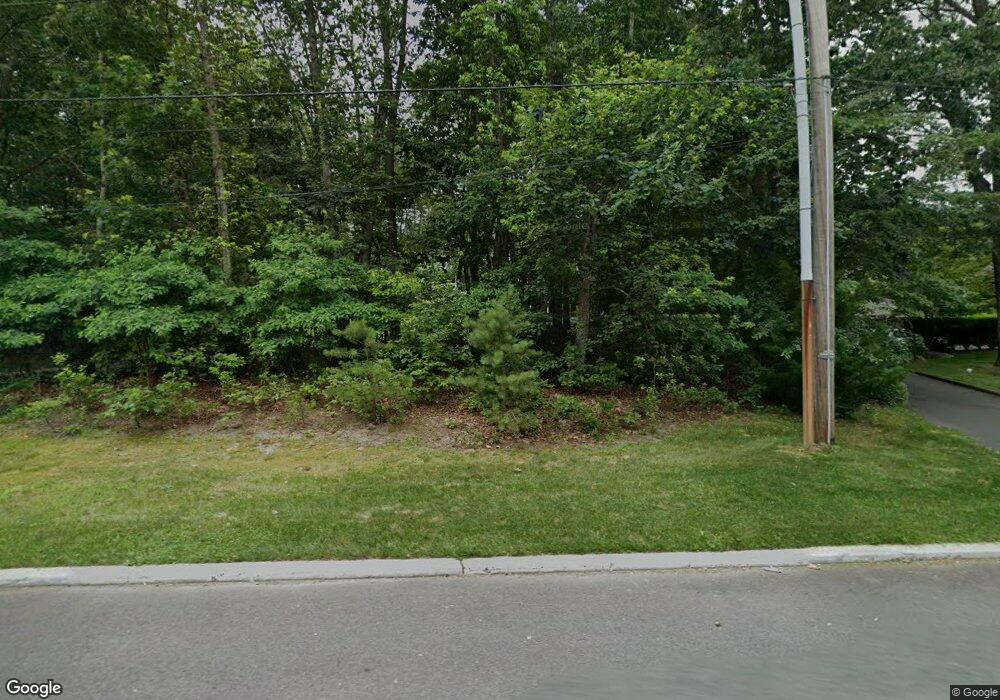222 Chandler Rd Jackson, NJ 08527
Estimated Value: $1,398,000
4
Beds
4
Baths
3,743
Sq Ft
$373/Sq Ft
Est. Value
About This Home
This home is located at 222 Chandler Rd, Jackson, NJ 08527 and is currently estimated at $1,398,000, approximately $373 per square foot. 222 Chandler Rd is a home located in Ocean County with nearby schools including Howard C. Johnson Elementary School, Carl W. Goetz Middle School, and Jackson Memorial High School.
Ownership History
Date
Name
Owned For
Owner Type
Purchase Details
Closed on
Mar 29, 2018
Current Estimated Value
Purchase Details
Closed on
Aug 14, 2014
Purchase Details
Closed on
Jul 1, 2003
Home Financials for this Owner
Home Financials are based on the most recent Mortgage that was taken out on this home.
Original Mortgage
$75,000
Outstanding Balance
$31,106
Interest Rate
5.28%
Estimated Equity
$1,366,894
Purchase Details
Closed on
Dec 30, 1994
Sold by
Nelson Robert
Home Financials for this Owner
Home Financials are based on the most recent Mortgage that was taken out on this home.
Original Mortgage
$135,000
Interest Rate
9.23%
Create a Home Valuation Report for This Property
The Home Valuation Report is an in-depth analysis detailing your home's value as well as a comparison with similar homes in the area
Home Values in the Area
Average Home Value in this Area
Purchase History
| Date | Buyer | Sale Price | Title Company |
|---|---|---|---|
| -- | -- | -- | |
| -- | -- | None Available | |
| -- | -- | -- | |
| -- | $142,000 | -- |
Source: Public Records
Mortgage History
| Date | Status | Borrower | Loan Amount |
|---|---|---|---|
| Open | -- | $75,000 | |
| Previous Owner | -- | $135,000 |
Source: Public Records
Tax History Compared to Growth
Tax History
| Year | Tax Paid | Tax Assessment Tax Assessment Total Assessment is a certain percentage of the fair market value that is determined by local assessors to be the total taxable value of land and additions on the property. | Land | Improvement |
|---|---|---|---|---|
| 2025 | $14,333 | $1,064,700 | $280,500 | $784,200 |
| 2024 | $13,789 | $523,300 | $114,400 | $408,900 |
| 2023 | $13,517 | $523,300 | $114,400 | $408,900 |
| 2022 | $13,517 | $523,300 | $114,400 | $408,900 |
| 2021 | $12,913 | $509,800 | $114,400 | $395,400 |
| 2020 | $12,735 | $509,800 | $114,400 | $395,400 |
| 2019 | $12,561 | $509,800 | $114,400 | $395,400 |
| 2018 | $12,261 | $509,800 | $114,400 | $395,400 |
| 2017 | $11,965 | $509,800 | $114,400 | $395,400 |
| 2016 | $11,761 | $509,800 | $114,400 | $395,400 |
| 2015 | $11,521 | $509,800 | $114,400 | $395,400 |
| 2014 | $11,216 | $509,800 | $114,400 | $395,400 |
Source: Public Records
Map
Nearby Homes
- 0 Gomberg Ave
- 334 Mackenzie Dr
- 3 Macintosh Ct
- 179 Farmers Ln
- 12 Cedar Ct
- 939 Hyson Rd
- 304 Mackenzie Dr
- 18 Serendipity Dr
- 790 Farmingdale Rd
- 3 Glenrothes Ct
- 440 Pfister Rd
- 1 Opal Ct
- 23 Amethyst Way
- 7 Kensington Ct
- 22 Dina Place
- 7 Steven Place
- 378 Sapphire Dr
- 657 Jackson Mills Rd
- 3 Knightsbridge Place
- 38 Victoria Cir
- 218 Chandler Rd
- 230 Chandler Rd
- 214 Chandler Rd
- 210 Chandler Rd
- 205 Chandler Rd
- 423 Montefiore Ave
- 423 Montefiore Ave
- 3 Lee Ct
- 28 Summerhill Ave
- 433 Montefiore Ave
- 26 Summerhill Ave
- 6 Lee Ct
- 30 Summerhill Ave
- 24 Summerhill Ave
- 259 Chandler Rd
- 262 Chandler Rd
- 22 Summerhill Ave
- 32 Summerhill Ave
- 208 Chandler Rd
- 1 Lee Ct
