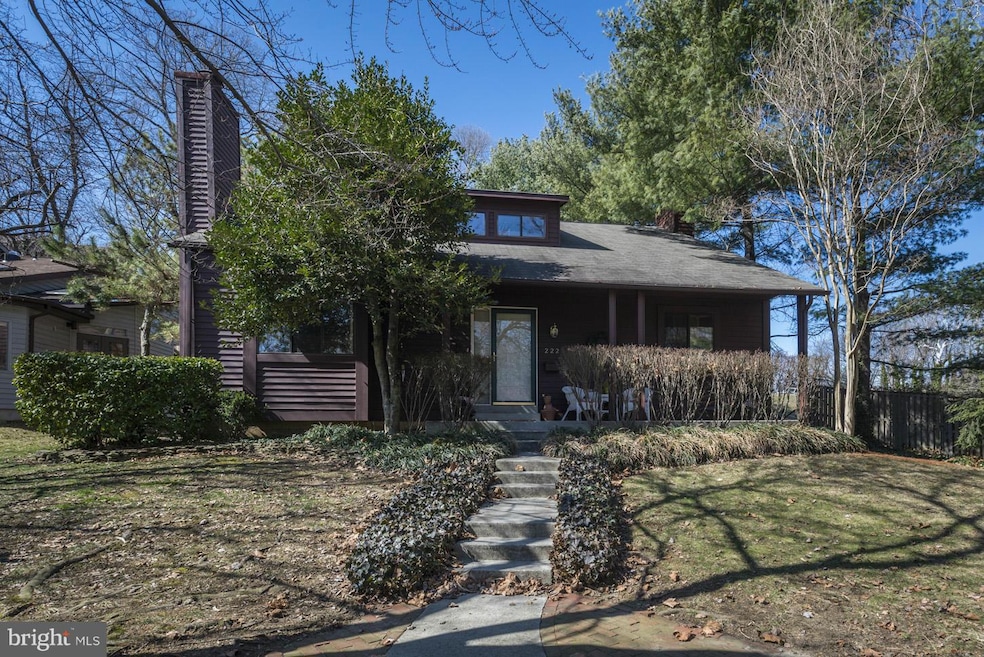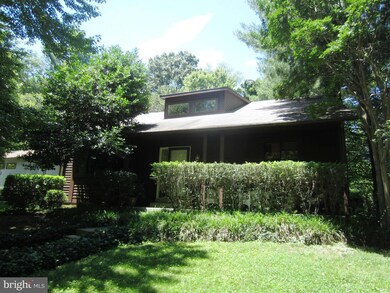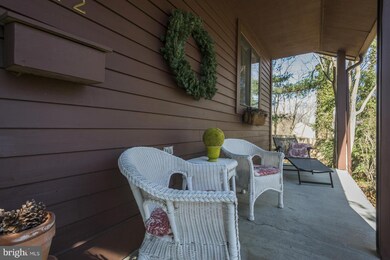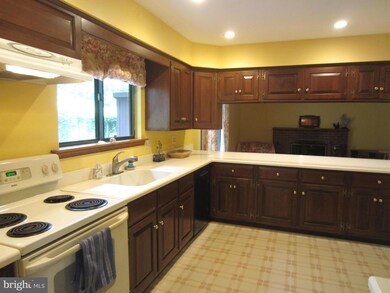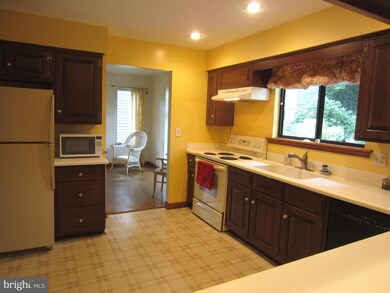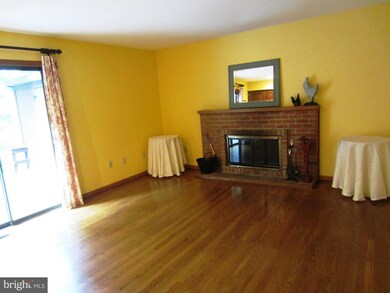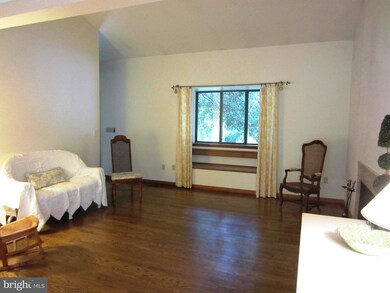
222 Chatham Ln Annapolis, MD 21403
Tyler Heights-Primrose Acres NeighborhoodHighlights
- 0.25 Acre Lot
- Deck
- 2 Fireplaces
- Colonial Architecture
- Wood Flooring
- No HOA
About This Home
As of April 2021Owners are looking for a city-savvy, nature-loving buyer who will enjoy their lovely, four bedroom home with a Japanese/Arts & Crafts aesthetic, a garden with herbs, roses, and boxwood, and a number of beautiful trees as much as they have. Beautiful hardwood floors & two fireplaces give the home a warm feel. This home is close to downtown, the Navy Stadium, shops, and restaurants.
Last Agent to Sell the Property
Long & Foster Real Estate, Inc. License #31116 Listed on: 01/11/2014

Last Buyer's Agent
Sarah Hansen
Coldwell Banker Realty
Home Details
Home Type
- Single Family
Est. Annual Taxes
- $4,487
Year Built
- Built in 1980
Lot Details
- 0.25 Acre Lot
- Cul-De-Sac
- Landscaped
- Property is in very good condition
Parking
- Off-Street Parking
Home Design
- Colonial Architecture
- Asphalt Roof
- Wood Siding
Interior Spaces
- Property has 3 Levels
- 2 Fireplaces
- Fireplace With Glass Doors
- Screen For Fireplace
- Window Treatments
- Family Room Off Kitchen
- Combination Dining and Living Room
- Wood Flooring
Kitchen
- Breakfast Area or Nook
- Electric Oven or Range
- Dishwasher
- Disposal
Bedrooms and Bathrooms
- 4 Bedrooms | 1 Main Level Bedroom
- En-Suite Bathroom
- 2.5 Bathrooms
Laundry
- Dryer
- Washer
Finished Basement
- Basement Fills Entire Space Under The House
- Sump Pump
Outdoor Features
- Deck
- Patio
Utilities
- Central Air
- Heat Pump System
- Electric Water Heater
Community Details
- No Home Owners Association
- Built by THIS WAS THE BUILDER'S HOME
- Chatham Lane Subdivision
Listing and Financial Details
- Home warranty included in the sale of the property
- Tax Lot 9
- Assessor Parcel Number 020610790019242
Ownership History
Purchase Details
Home Financials for this Owner
Home Financials are based on the most recent Mortgage that was taken out on this home.Purchase Details
Home Financials for this Owner
Home Financials are based on the most recent Mortgage that was taken out on this home.Purchase Details
Purchase Details
Home Financials for this Owner
Home Financials are based on the most recent Mortgage that was taken out on this home.Similar Homes in Annapolis, MD
Home Values in the Area
Average Home Value in this Area
Purchase History
| Date | Type | Sale Price | Title Company |
|---|---|---|---|
| Deed | $467,500 | Sage Title Group Llc | |
| Deed | $360,000 | Ap Title Group Llc | |
| Deed | $179,500 | -- | |
| Deed | $141,000 | -- |
Mortgage History
| Date | Status | Loan Amount | Loan Type |
|---|---|---|---|
| Open | $374,000 | Credit Line Revolving | |
| Previous Owner | $30,000 | Credit Line Revolving | |
| Previous Owner | $288,000 | New Conventional | |
| Previous Owner | $319,000 | Stand Alone Second | |
| Previous Owner | $322,000 | Stand Alone Second | |
| Previous Owner | $281,500 | New Conventional | |
| Previous Owner | $133,900 | No Value Available | |
| Closed | -- | No Value Available |
Property History
| Date | Event | Price | Change | Sq Ft Price |
|---|---|---|---|---|
| 04/23/2021 04/23/21 | Sold | $467,500 | +9.0% | $222 / Sq Ft |
| 03/27/2021 03/27/21 | Pending | -- | -- | -- |
| 03/27/2021 03/27/21 | For Sale | $429,000 | +19.2% | $204 / Sq Ft |
| 10/01/2014 10/01/14 | Sold | $360,000 | 0.0% | $171 / Sq Ft |
| 08/31/2014 08/31/14 | Pending | -- | -- | -- |
| 08/01/2014 08/01/14 | Price Changed | $359,900 | -2.7% | $171 / Sq Ft |
| 06/16/2014 06/16/14 | Price Changed | $369,900 | -2.1% | $176 / Sq Ft |
| 05/18/2014 05/18/14 | Price Changed | $378,000 | -3.1% | $180 / Sq Ft |
| 04/08/2014 04/08/14 | Price Changed | $389,900 | -2.5% | $185 / Sq Ft |
| 01/11/2014 01/11/14 | For Sale | $399,950 | -- | $190 / Sq Ft |
Tax History Compared to Growth
Tax History
| Year | Tax Paid | Tax Assessment Tax Assessment Total Assessment is a certain percentage of the fair market value that is determined by local assessors to be the total taxable value of land and additions on the property. | Land | Improvement |
|---|---|---|---|---|
| 2024 | $6,187 | $430,533 | $0 | $0 |
| 2023 | $5,681 | $395,600 | $185,800 | $209,800 |
| 2022 | $5,473 | $388,433 | $0 | $0 |
| 2021 | $2,764 | $381,267 | $0 | $0 |
| 2020 | $5,228 | $374,100 | $185,800 | $188,300 |
| 2019 | $10,209 | $370,867 | $0 | $0 |
| 2018 | $5,114 | $367,633 | $0 | $0 |
| 2017 | $4,499 | $364,400 | $0 | $0 |
| 2016 | -- | $347,833 | $0 | $0 |
| 2015 | -- | $331,267 | $0 | $0 |
| 2014 | -- | $314,700 | $0 | $0 |
Agents Affiliated with this Home
-

Seller's Agent in 2021
Christina Palmer
Keller Williams Flagship
(443) 938-3379
1 in this area
212 Total Sales
-

Buyer's Agent in 2021
Michelle Triolo
Compass
(410) 982-8222
2 in this area
134 Total Sales
-

Seller's Agent in 2014
Catherine Hamel
Long & Foster
(301) 802-8151
112 Total Sales
-
S
Buyer's Agent in 2014
Sarah Hansen
Coldwell Banker (NRT-Southeast-MidAtlantic)
Map
Source: Bright MLS
MLS Number: 1002790512
APN: 06-107-90019242
- 102 Boxwood Rd
- 46 Boxwood Rd
- 7 Silopanna Rd
- 139 Spa Dr
- 143 Spa Dr
- 145 Spa Dr
- 290 Hilltop Ln
- 1200 Gemini Dr
- 407 Merryman Rd
- 300 Hilltop Ln Unit 300K
- 1312 Homewood Ln
- 637 Chase St
- 1231 Gemini Dr Unit L
- 1233 Gemini Dr Unit G
- 23 Copley Ct
- 402 S Cherry Grove Ave
- 67 Spa Rd
- 801 Skippers Ln
- 1006 Primrose Rd Unit 302
- 52 Primrose Hill Ln
