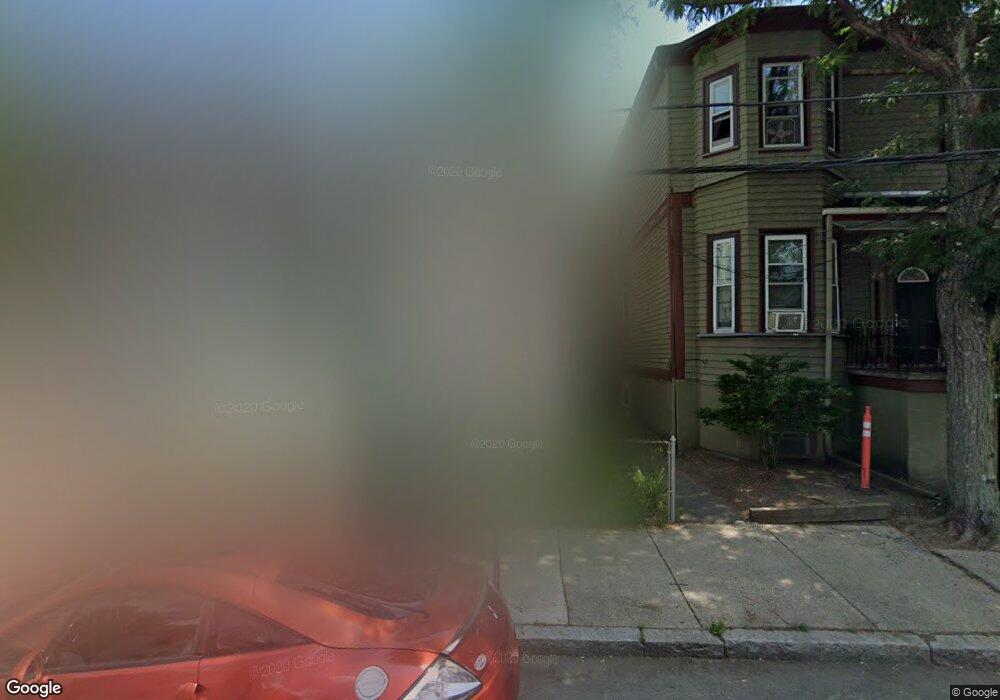222 Columbia St Unit 2 Cambridge, MA 02139
The Port Neighborhood
2
Beds
1
Bath
746
Sq Ft
7,841
Sq Ft Lot
About This Home
This home is located at 222 Columbia St Unit 2, Cambridge, MA 02139. 222 Columbia St Unit 2 is a home located in Middlesex County with nearby schools including Prospect Hill Academy Charter School and Community Charter School of Cambridge.
Create a Home Valuation Report for This Property
The Home Valuation Report is an in-depth analysis detailing your home's value as well as a comparison with similar homes in the area
Home Values in the Area
Average Home Value in this Area
Tax History Compared to Growth
Map
Nearby Homes
- 51 Market St Unit 2
- 114 Elm St
- 66 Elm St
- 64 Elm St
- 134 Elm St
- 244 Norfolk St Unit 244
- 94 Hampshire St Unit B
- 30 Union St Unit 1
- 308 Broadway Unit 308
- 294-302 Windsor St
- 161 Columbia St Unit 3
- 350 Windsor St Unit 1
- 350 Windsor St Unit 2
- 31 Tremont St
- 305 Broadway
- 63 Plymouth St
- 190 Prospect St Unit 8
- 196 Prospect St
- 182 Harvard St Unit 3
- 63 Bristol St Unit 63
- 222 Columbia St
- 222 Columbia St
- 224 Columbia St
- 224 Columbia St Unit 1
- 218 Columbia St
- 218 Columbia St Unit 2
- 218 Columbia St Unit 1
- 216 Columbia St Unit 216-1
- 216 Columbia St Unit 3
- 216 Columbia St Unit 4
- 216 Columbia St Unit 218-1
- 216 Columbia St Unit 218
- 216 Columbia St
- 216 Columbia St Unit 1
- 216 Columbia St Unit 2
- 54 Market St Unit 3
- 219 Columbia St
- 49 Market St Unit 2
- 49 Market St Unit 1
- 51 Market St Unit 1
