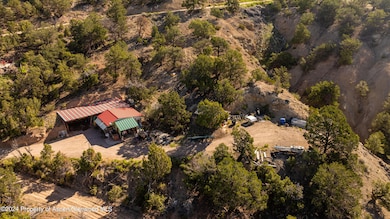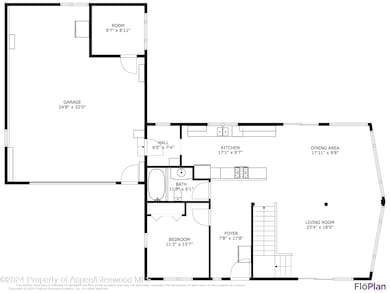222 Crest Point Dr Carbondale, CO 81623
Estimated payment $8,713/month
Highlights
- RV Access or Parking
- Air Conditioning
- Patio
- 14.55 Acre Lot
- Views
- Laundry Room
About This Home
Motivated seller! Located in Lions Ridge Estates on the hillside above Catherine's Store, this 14.55 acre property includes a spacious home and a separate area on the property with a workshop, plus RV, boat and additional vehicle storage. All 3 levels in the home have south-facing windows built to enjoy big views of Mt. Sopris and the equestrian polo fields below, as well as views up and down the valley. The main walk-in level features a galley kitchen, open dining and living room, and a bedroom with a full bathroom. The primary suite occupies the entire top 3rd floor with a private deck (perfect for a hot tub!) and an office/loft area. The walk-out basement downstairs offers a 2nd living area/TV room with a gas fireplace, 3rd bedroom and bathroom, spacious laundry/mechanical room, a sun room and access to a private deck. Additional amenities include a 2-car garage with a built-in office, 2 new wall split units for air conditioning and heat, and additional parking spaces across from the driveway. The hillside acreage is not suitable for horses. Conveniently located just 5 minutes from Hwy 82 and 10 minutes to Willits or Carbondale.
Listing Agent
eXp Realty LLC Brokerage Phone: (970) 927-8080 License #FA100051699 Listed on: 05/30/2024

Home Details
Home Type
- Single Family
Est. Annual Taxes
- $6,576
Year Built
- Built in 1999
Lot Details
- 14.55 Acre Lot
- South Facing Home
- Southern Exposure
- Fence is in average condition
- Landscaped with Trees
- Property is in average condition
HOA Fees
- $135 Monthly HOA Fees
Parking
- 2 Car Garage
- RV Access or Parking
Home Design
- Slab Foundation
- Frame Construction
- Metal Roof
- Wood Siding
Interior Spaces
- 3,386 Sq Ft Home
- Ceiling Fan
- Gas Fireplace
- Window Treatments
- Laundry Room
- Property Views
- Basement
Kitchen
- Oven
- Microwave
- Dishwasher
Bedrooms and Bathrooms
- 3 Bedrooms
- 3 Full Bathrooms
Outdoor Features
- Patio
- Storage Shed
- Outbuilding
Location
- Mineral Rights Excluded
Utilities
- Air Conditioning
- Heating System Uses Natural Gas
- Radiant Heating System
- Water Rights Not Included
- Water Softener
- Septic Tank
- Septic System
Community Details
- Association fees include water
- Lions Ridge Estate Subdivision
Listing and Financial Details
- Exclusions: Washer, Dryer
- Assessor Parcel Number 239130401001
Map
Home Values in the Area
Average Home Value in this Area
Tax History
| Year | Tax Paid | Tax Assessment Tax Assessment Total Assessment is a certain percentage of the fair market value that is determined by local assessors to be the total taxable value of land and additions on the property. | Land | Improvement |
|---|---|---|---|---|
| 2024 | $6,077 | $88,370 | $40,200 | $48,170 |
| 2023 | $6,077 | $88,370 | $40,200 | $48,170 |
| 2022 | $4,179 | $58,530 | $19,110 | $39,420 |
| 2021 | $4,233 | $60,210 | $19,660 | $40,550 |
| 2020 | $3,648 | $55,440 | $14,300 | $41,140 |
| 2019 | $3,180 | $48,880 | $14,300 | $34,580 |
| 2018 | $2,757 | $43,650 | $13,680 | $29,970 |
| 2017 | $2,635 | $43,650 | $13,680 | $29,970 |
| 2016 | $2,624 | $43,580 | $14,330 | $29,250 |
| 2015 | $2,663 | $43,580 | $14,330 | $29,250 |
| 2014 | $1,719 | $32,760 | $13,530 | $19,230 |
Property History
| Date | Event | Price | List to Sale | Price per Sq Ft |
|---|---|---|---|---|
| 08/22/2025 08/22/25 | Price Changed | $1,525,000 | -7.3% | $450 / Sq Ft |
| 05/13/2025 05/13/25 | Price Changed | $1,645,000 | -2.9% | $486 / Sq Ft |
| 04/21/2025 04/21/25 | For Sale | $1,695,000 | 0.0% | $501 / Sq Ft |
| 04/09/2025 04/09/25 | Off Market | $1,695,000 | -- | -- |
| 03/07/2025 03/07/25 | Price Changed | $1,695,000 | -10.6% | $501 / Sq Ft |
| 01/31/2025 01/31/25 | Price Changed | $1,895,000 | -5.0% | $560 / Sq Ft |
| 05/30/2024 05/30/24 | For Sale | $1,995,000 | -- | $589 / Sq Ft |
Purchase History
| Date | Type | Sale Price | Title Company |
|---|---|---|---|
| Interfamily Deed Transfer | -- | None Available | |
| Interfamily Deed Transfer | -- | None Available | |
| Interfamily Deed Transfer | -- | None Available | |
| Interfamily Deed Transfer | -- | -- | |
| Warranty Deed | $112,000 | Land Title Guarantee Company | |
| Warranty Deed | $168,000 | Land Title Guarantee Company | |
| Deed | $95,000 | -- | |
| Deed | $55,000 | -- |
Mortgage History
| Date | Status | Loan Amount | Loan Type |
|---|---|---|---|
| Previous Owner | $376,500 | Credit Line Revolving | |
| Previous Owner | $280,000 | Purchase Money Mortgage |
Source: Aspen Glenwood MLS
MLS Number: 183873
APN: R011427
- 11 Pinon Ln
- 22 Equestrian Way
- 422 County Road 162
- 3659 County Road 100
- 41 Choke Cherry Ct
- 488 Skipper Dr
- 500 Whitecloud Rd
- 2701 County Road 100
- 604 Larkspur Dr
- 0 Larkspur Dr
- 364 Larkspur Dr
- 14913 Highway 82 Unit 275
- TBD Whitecloud Rd
- 14913 Colorado 82 Unit 247
- 5357 County Road 100
- 5349 County Road 100
- 196 Dakota Meadows Dr
- TBD Harmony Ln
- 305 Surrey St
- 14 Fender Ln
- 160 Equestrian Way
- 41 Choke Cherry Ct
- 404 Stagecoach Ln
- 14913 Highway 82 Unit 113
- 579 Larkspur Dr
- 17 Dakota Ct
- 253 Surrey St
- 7 Buckskin Ct
- 260 Alto Ln
- 665 Callicotte Ranch Dr
- 661 Green Meadow Dr
- 124 Deer Trail Ave
- 1840 Upper Cattle Creek Rd
- 1434 Hooks Spur Rd
- 712 Buckpoint Rd
- 111 Juniper Trail
- 250 Overlook Ridge Unit 250
- 142 Juniper Trail
- 141 Juniper Trail
- 162 Juniper Trail






