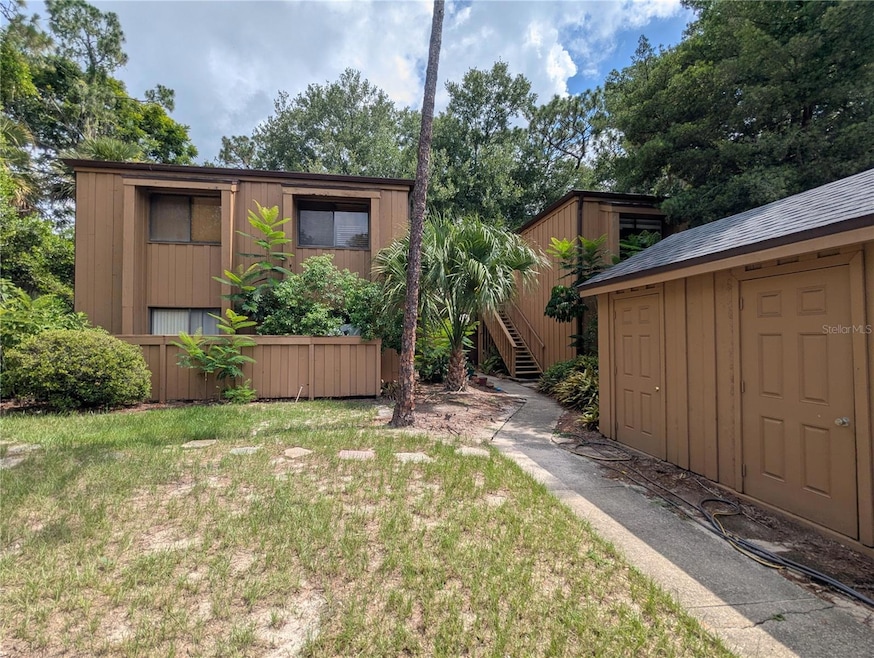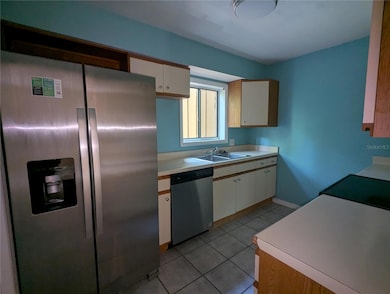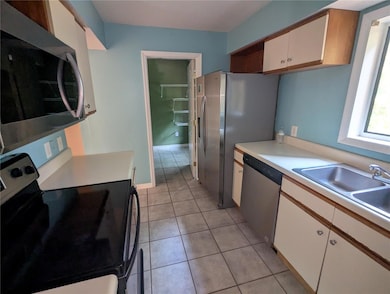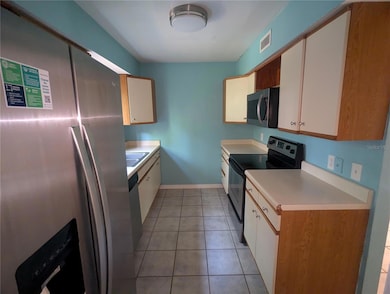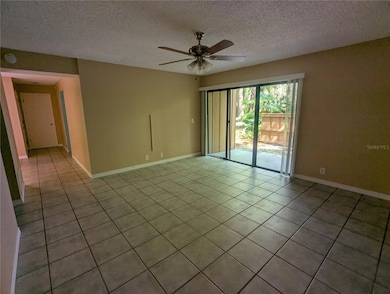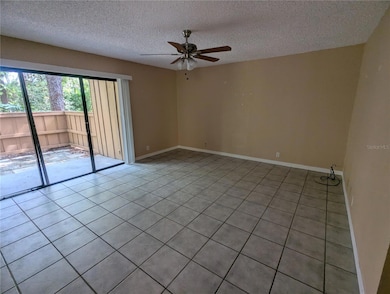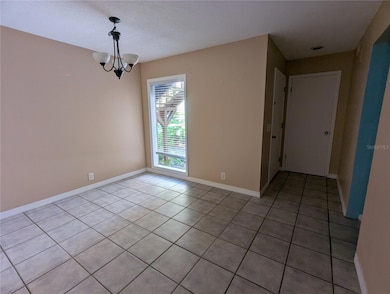222 Crown Oaks Way Unit J102M Longwood, FL 32779
Highlights
- Community Stables
- Fitness Center
- 132 Acre Lot
- Sabal Point Elementary School Rated A
- Gated Community
- Clubhouse
About This Home
Spacious 2-Bedroom Condo with Resort-Style Amenities Welcome to your perfect year-round retreat! This beautiful 2-bedroom, 2 bath condo offers comfort, convenience, and access to incredible on-site amenities. Enjoy a private patio for relaxing or entertaining. Residents have full access to multiple pools, tennis, basketball, horse stable, and pickleball courts—ideal for staying active and social. Love the outdoors? Take advantage of the natural spring access right from the clubhouse—perfect for swimming, relaxing, family bbq's, or connecting with nature. Whether you're looking for a serene place to call home or a fun vacation escape, this condo has it all. Contact us today to schedule a tour or learn more!
Listing Agent
WEICHERT REALTORS HALLMARK PRO Brokerage Phone: 352-729-6528 License #3147065 Listed on: 09/11/2025

Condo Details
Home Type
- Condominium
Est. Annual Taxes
- $2,274
Year Built
- Built in 1974
Parking
- 1 Carport Space
Home Design
- Entry on the 1st floor
Interior Spaces
- 1,143 Sq Ft Home
- 1-Story Property
- Ceiling Fan
- Blinds
- Living Room
- Dining Room
- Walk-Up Access
Kitchen
- Range
- Microwave
- Ice Maker
- Dishwasher
- Solid Surface Countertops
- Disposal
Flooring
- Carpet
- Tile
Bedrooms and Bathrooms
- 2 Bedrooms
- 2 Full Bathrooms
Laundry
- Laundry Room
- Washer and Electric Dryer Hookup
Home Security
Utilities
- Central Heating and Cooling System
- Thermostat
- Electric Water Heater
Listing and Financial Details
- Residential Lease
- Security Deposit $1,750
- Property Available on 9/8/25
- The owner pays for grounds care, sewer, trash collection, water
- 12-Month Minimum Lease Term
- $55 Application Fee
- Assessor Parcel Number 03-21-29-522-0300-1020
Community Details
Overview
- Property has a Home Owners Association
- Renee Anderson Association, Phone Number (407) 862-3881
- Community features wheelchair access
Amenities
- Clubhouse
Recreation
- Tennis Courts
- Community Basketball Court
- Community Playground
- Fitness Center
- Community Pool
- Community Spa
- Park
- Community Stables
- Trails
Pet Policy
- No Pets Allowed
Security
- Security Guard
- Gated Community
- Fire and Smoke Detector
Map
Source: Stellar MLS
MLS Number: G5101831
APN: 03-21-29-522-0J00-1020
- 112 Crown Oaks Way Unit 112
- 213 Crown Oaks Way Unit 213
- 109 Crown Oaks Way
- 116 Crown Oaks Way
- 202 Crown Oaks Way Unit 201
- 260 Crown Oaks Way
- 211 Fairway Dr
- 105 Fairway Dr
- 2153 Florida 434
- 209 Sweet Gum Way
- 112 Woodmill Rd
- 152 Mobile Ave
- 102 Tomoka Trail Unit 3D111
- 128 Woodmill Rd
- 1055 Kensington Park Dr Unit 205
- 1055 Kensington Park Dr Unit 613
- 1055 Kensington Park Dr Unit 609
- 1055 Kensington Park Dr Unit 113
- 213 Tomoka Trail
- 905 Levee Ct
- 252 Crown Oaks Way Unit R102
- 1055 Kensington Park Dr Unit 711
- 1055 Kensington Park Dr Unit 208
- 115 Tomoka Trail
- 437 Wekiva Rapids Dr
- 527 Sun Ridge Place Unit 104
- 534 Sun Valley Village
- 605 Youngstown Pkwy Unit 39
- 605 Youngstown Pkwy Unit 32
- 1030 Douglas Ave
- 610 Colorado Place Unit 49
- 620 Glenwood Ct Unit 79
- 637 Greencove Terrace Unit 139
- 404 Summit Ridge Place Unit 302
- 630 Steamboat Ct Unit 176
- 675 Jamestown Blvd
- 652 Roaring Dr Unit 234
- 3210 Clubside Dr Unit 3210
- 609 Lakespur Ln
- 713 Sandy Ct Unit 375
