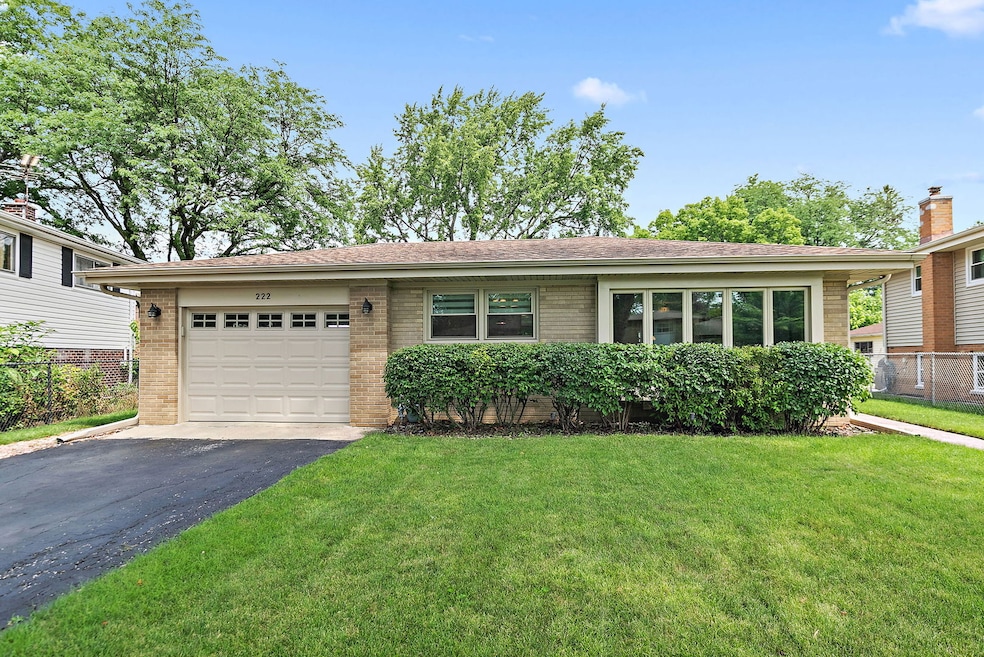222 Dulles Rd Des Plaines, IL 60016
Estimated payment $3,253/month
Highlights
- Wood Flooring
- Wine Refrigerator
- Stainless Steel Appliances
- Elk Grove High School Rated A
- Formal Dining Room
- Breakfast Bar
About This Home
Welcome to this beautifully maintained split-level home offering the perfect blend of space, style, and functionality! The property backs up to the model school of the district, Brentwood Elementary! Step inside to a welcoming foyer that leads to a sun-drenched living room, where a large bay window fills the space with natural light and luxury plank vinyl flooring adds a touch of sophistication. The open-concept flow continues into the dining area and updated kitchen, complete with sleek tile flooring, stainless steel appliances, and ample counter space-ideal for both everyday living and entertaining. Upstairs, you'll find four generously sized bedrooms, including a serene primary suite with a private en-suite bath and ceiling fan for year-round comfort. The additional bedrooms offer flexible space for guests, kids, or a home office, while the full hall bath features a double sink vanity, linen closet, and a stylish shower/tub combo. The finished lower level is the ultimate hangout zone, boasting a spacious family room with cozy carpet and a built-in bar with tile flooring-perfect for game nights or hosting friends. A third full bathroom and a laundry/mechanical room round out this level. The well-maintained backyard is a private oasis that backs to open space and offers a private patio, fire pit, and shed. Tucked on a quiet street, this move-in-ready gem also features an attached garage with extra storage above. Close to shopping, downtown Des Plaines, Randhurst Mall, transportation to expressways, and Metra train. Furnace motherboard replaced in 2023. Don't miss your chance to own this spacious and versatile home!
Listing Agent
Legacy Properties, A Sarah Leonard Company, LLC License #475122634 Listed on: 08/07/2025
Home Details
Home Type
- Single Family
Est. Annual Taxes
- $8,658
Year Built
- Built in 1965
Lot Details
- 6,839 Sq Ft Lot
- Fenced
Parking
- 1 Car Garage
- Driveway
Home Design
- Split Level Home
- Brick Exterior Construction
Interior Spaces
- 1,886 Sq Ft Home
- Ceiling Fan
- Family Room
- Living Room
- Formal Dining Room
- Carbon Monoxide Detectors
Kitchen
- Breakfast Bar
- Range
- Microwave
- Dishwasher
- Wine Refrigerator
- Stainless Steel Appliances
- Disposal
Flooring
- Wood
- Carpet
- Ceramic Tile
Bedrooms and Bathrooms
- 4 Bedrooms
- 4 Potential Bedrooms
- 3 Full Bathrooms
- Dual Sinks
- Separate Shower
Laundry
- Laundry Room
- Dryer
- Washer
- Sink Near Laundry
Basement
- Partial Basement
- Finished Basement Bathroom
Outdoor Features
- Patio
- Fire Pit
- Shed
Schools
- Brentwood Elementary School
- Friendship Junior High School
- Elk Grove High School
Utilities
- Forced Air Heating and Cooling System
- Heating System Uses Natural Gas
- Gas Water Heater
Community Details
- Brentwood Subdivision
Map
Home Values in the Area
Average Home Value in this Area
Tax History
| Year | Tax Paid | Tax Assessment Tax Assessment Total Assessment is a certain percentage of the fair market value that is determined by local assessors to be the total taxable value of land and additions on the property. | Land | Improvement |
|---|---|---|---|---|
| 2024 | $8,658 | $34,172 | $6,156 | $28,016 |
| 2023 | $8,721 | $36,000 | $6,156 | $29,844 |
| 2022 | $8,721 | $36,000 | $6,156 | $29,844 |
| 2021 | $7,708 | $33,737 | $4,104 | $29,633 |
| 2020 | $7,651 | $33,737 | $4,104 | $29,633 |
| 2019 | $7,741 | $37,486 | $4,104 | $33,382 |
| 2018 | $6,115 | $28,064 | $3,420 | $24,644 |
| 2017 | $6,033 | $28,064 | $3,420 | $24,644 |
| 2016 | $6,139 | $28,064 | $3,420 | $24,644 |
| 2015 | $6,197 | $26,986 | $3,078 | $23,908 |
| 2014 | $6,153 | $26,986 | $3,078 | $23,908 |
| 2013 | $5,995 | $26,986 | $3,078 | $23,908 |
Property History
| Date | Event | Price | Change | Sq Ft Price |
|---|---|---|---|---|
| 08/12/2025 08/12/25 | Pending | -- | -- | -- |
| 08/07/2025 08/07/25 | For Sale | $479,222 | +27.3% | $254 / Sq Ft |
| 09/25/2021 09/25/21 | Sold | $376,500 | -1.9% | $251 / Sq Ft |
| 08/13/2021 08/13/21 | Pending | -- | -- | -- |
| 08/03/2021 08/03/21 | For Sale | $383,600 | -- | $256 / Sq Ft |
Purchase History
| Date | Type | Sale Price | Title Company |
|---|---|---|---|
| Deed | $376,500 | Citywide Title Corporation | |
| Interfamily Deed Transfer | -- | -- |
Mortgage History
| Date | Status | Loan Amount | Loan Type |
|---|---|---|---|
| Open | $211,000 | New Conventional |
Source: Midwest Real Estate Data (MRED)
MLS Number: 12418804
APN: 08-13-214-009-0000
- 224 W Bradley St
- 191 W Millers Rd
- 21 W Bradley St
- 110 Westmere Rd
- 220 E Washington St
- 300 Lance Dr
- 332 S Cumberland Pkwy
- 47 S Josephine Ct
- 301 Lance Dr
- 511 Bedford Ln
- 909 S Emerson St
- 189 Ambleside Rd
- 407 E Berkshire Ln
- 472 Lance Dr
- 721 Dulles Rd Unit B
- 207 E Berkshire Ln
- 311 Munroe Cir
- 901 S Westgate Rd
- 397 W Walnut Ave
- 720 Ambleside Rd







