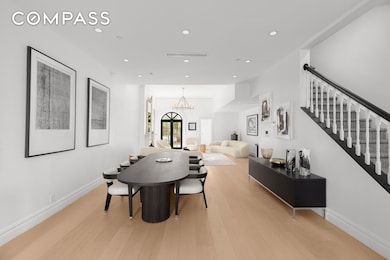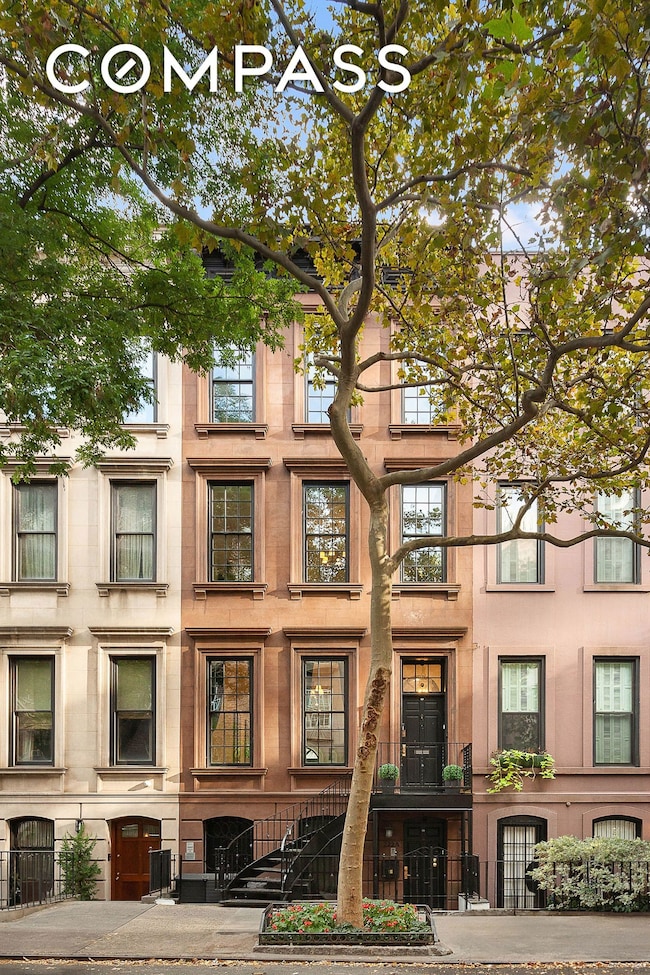222 E 61st St New York, NY 10065
Lenox Hill NeighborhoodEstimated payment $59,127/month
Highlights
- Popular Property
- 2-minute walk to Lexington Avenue-59 Street
- High Ceiling
- East Side Elementary School, P.S. 267 Rated A
- Wood Flooring
- 2-minute walk to Tramway Plaza
About This Home
Welcome to 222 East 61st Street—a completely renovated, brand-new, architectural masterpiece in a distinguished pre-war townhouse. This 20-foot-wide, sun-drenched property showcases grand proportions, soaring 12-foot ceilings, and three beautifully designed outdoor spaces, including a sprawling 1,000-square-foot garden and two private terraces with lush garden views. Two parking garages next door, 5 minutes from Central Park, Fifth Avenue & Madison Avenue shopping. With oversized windows and north-south exposures, the home is bathed in natural light throughout. It offers a spacious layout featuring 5 bedrooms and 4.5 baths, all impeccably updated with elegant marble finishes and central air conditioning. As you step into the grand parlor floor, you'll be greeted by a stunning foyer leading into a bright, expansive living room with a fireplace and a formal dining area. The space opens up to a terrace overlooking your private garden oasis below. A powder room and ample storage, including a massive walk-in closet, ensure effortless organization and convenience. The garden level boasts a brand-new chef's kitchen, which flows into a cozy yet sophisticated living area with another fireplace. From here, enter outside to your 1,000-square-foot private garden—a tranquil retreat in the heart of the city. This floor also features an additional bedroom with an ensuite bathroom. The upper floors are equally impressive. The large primary bedroom offers an en-suite marble bathroom, a fireplace, and a spacious walk-in closet. A second bedroom also features a private terrace, and abundant closet space, ensuring privacy and comfort. On the fourth floor, two additional large bedrooms offer marble en-suite baths, fireplaces, and generous closet space. Additional features include TWO washer/dryers, one on the top floor and one in the basement, along with a sizable storage area. Additional 3,385SF of air rights. This exquisite townhouse is graced with north and south-facing windows, offering picturesque views of the tree-lined street on the Upper East Side, as well as charming backyard patios and gardens. Located in the heart of the historic Treadwell Farms Historic District, this home is nestled between East 61st and 62nd Streets, surrounded by charming brownstone residences from the 19th century. With easy access to transportation, upscale shopping, dining, and entertainment, this elegant townhouse offers the best of Upper East Side living.
Home Details
Home Type
- Single Family
Est. Annual Taxes
- $83,316
Year Built
- Built in 1910
Lot Details
- Lot Dimensions are 20.000000x100.420000
- Private Entrance
- Private Yard
Home Design
- Entry on the 1st floor
Interior Spaces
- 5,346 Sq Ft Home
- 4-Story Property
- Furnished
- Crown Molding
- High Ceiling
- Recessed Lighting
- Chandelier
- Decorative Fireplace
- Entrance Foyer
- Wood Flooring
- Intercom
- Basement
Kitchen
- Eat-In Kitchen
- Dishwasher
- Kitchen Island
Bedrooms and Bathrooms
- 5 Bedrooms
- Double Vanity
- Soaking Tub
Laundry
- Dryer
- Washer
Outdoor Features
- Balcony
- Patio
- Terrace
Utilities
- Central Heating and Cooling System
- Baseboard Heating
Community Details
- Lenox Hill Subdivision
Listing and Financial Details
- Legal Lot and Block 138 / 01415
Map
Home Values in the Area
Average Home Value in this Area
Tax History
| Year | Tax Paid | Tax Assessment Tax Assessment Total Assessment is a certain percentage of the fair market value that is determined by local assessors to be the total taxable value of land and additions on the property. | Land | Improvement |
|---|---|---|---|---|
| 2025 | $85,610 | $414,837 | $210,606 | $204,231 |
| 2024 | $85,610 | $426,240 | $247,800 | $170,216 |
| 2023 | $89,438 | $440,386 | $215,548 | $224,838 |
| 2022 | $86,607 | $536,340 | $247,800 | $288,540 |
| 2021 | $86,359 | $519,300 | $247,800 | $271,500 |
| 2020 | $82,105 | $443,940 | $247,800 | $196,140 |
| 2019 | $76,770 | $455,880 | $247,800 | $208,080 |
| 2018 | $74,810 | $366,988 | $194,042 | $172,946 |
| 2017 | $73,698 | $361,532 | $184,177 | $177,355 |
| 2016 | $68,362 | $341,962 | $214,408 | $127,554 |
| 2015 | $26,227 | $321,942 | $209,323 | $112,619 |
| 2014 | $26,227 | $304,524 | $206,279 | $98,245 |
Property History
| Date | Event | Price | List to Sale | Price per Sq Ft |
|---|---|---|---|---|
| 10/26/2025 10/26/25 | For Sale | $9,950,000 | -- | $1,861 / Sq Ft |
Purchase History
| Date | Type | Sale Price | Title Company |
|---|---|---|---|
| Deed | $5,500,000 | -- | |
| Deed | -- | -- |
Mortgage History
| Date | Status | Loan Amount | Loan Type |
|---|---|---|---|
| Open | $3,575,000 | Purchase Money Mortgage |
Source: Real Estate Board of New York (REBNY)
MLS Number: RLS20056682
APN: 1415-0138
- 240 E 61st St
- 200 E 61st St Unit 23F
- 200 E 61st St Unit 14B
- 200 E 61st St Unit 23E
- 200 E 61st St Unit 19DE
- 200 E 61st St Unit 20A
- 243 E 61st St
- 208 E 62nd St
- 220 E 60th St Unit 11F
- 220 E 60th St Unit 11A
- 220 E 60th St Unit 3F
- 220 E 60th St Unit 2J
- 220 E 60th St Unit 4F
- 251 E 61st St
- 200 E 62nd St Unit 22A
- 200 E 62nd St Unit 10C
- 200 E 62nd St Unit 23B
- 200 E 62nd St Unit 23D
- 200 E 62nd St Unit 19D
- 200 E 62nd St Unit 16B
- 252 E 61st St Unit FL3-ID2105
- 252 E 61st St Unit FL2-ID638
- 252 E 61st St Unit FL4-ID637
- 252 E 61st St Unit FL6-ID640
- 236 E 61st St
- 236 E 61st St
- 200 E 61st St Unit 23B
- 220 E 63rd St Unit FL9-ID567
- 220 E 63rd St Unit FL9-ID566
- 251 E 61st St
- 251 E 61st St
- 227 E 59th St Unit FL3-ID1916
- 227 E 59th St Unit ID1040444P
- 227 E 59th St Unit FL2-ID635
- 1158 2nd Ave Unit ID1323935P
- 220 E 63rd St Unit 8J
- 220 E 63rd St Unit 6A
- 214-228 E 63rd St
- 210 E 63rd St Unit 7C
- 1059 3rd Ave







