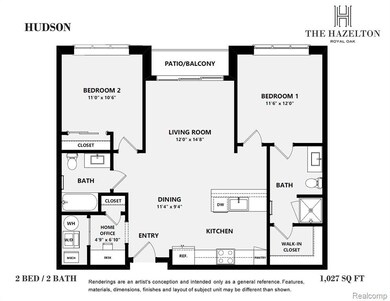222 E 6th St Unit 204 Royal Oak, MI 48067
Highlights
- New Construction
- Outdoor Pool
- Ground Level Unit
- Royal Oak High School Rated A-
- Deck
- 4-minute walk to Centennial Commons
About This Home
MOVE IN NOW AND PAY NO RENT UNTIL JANUARY 1, 2026!
BRAND NEW CONSTRUCTION located inside an ultra-luxurious six (6) story building located in the heart of DOWNTOWN ROYAL OAK. The apartment is impeccable with stunning finishes and tech features such as:
-Quartzite countertops
-Electronic door entry locks
-Smart thermostat
-Home office
-In-unit washer and dryer
-Bluetooth sound system
-Stainless steel appliances
-Snazzy subway tile backsplash
-Chic Shaker cabinetry
-Dramatic city views from balcony
The Hazelton boasts some of the finest amenities available in Downtown Royal Oak such as:
-The ONLY heated pool and sundeck in Downtown Royal Oak
-Full service gym and meditation room
-Onsite heated parking garage
-Pet wash room
-Co-working space with workstations
-Magnificent two-story community lounge
-EV charging stations
-Pool table
-Card game seating area
-Community Wi-Fi
-Penthouse lounge (restricted access)
Residents of The Hazelton enjoy living a single block off of Main Street which gives them unparalleled access to Downtown Royal Oak's many shops, restaurants and bars AND the ability to retreat to a quiet oasis. We welcome you to come see why The Hazelton has become the most desirable and luxurious apartment community in Downtown Royal Oak.
Condo Details
Home Type
- Condominium
Year Built
- Built in 2025 | New Construction
Home Design
- Slab Foundation
- Stone Siding
Interior Spaces
- 1,027 Sq Ft Home
- 1-Story Property
- Sound System
- Ceiling Fan
- ENERGY STAR Qualified Dryer
Kitchen
- Built-In Electric Oven
- Built-In Electric Range
- Recirculated Exhaust Fan
- Microwave
- ENERGY STAR Qualified Freezer
- ENERGY STAR Qualified Dishwasher
- Stainless Steel Appliances
- Disposal
Bedrooms and Bathrooms
- 2 Bedrooms
- 2 Full Bathrooms
Home Security
Parking
- 1.5 Car Direct Access Garage
- Electric Vehicle Home Charger
- Heated Garage
- Garage Door Opener
- Community Parking Structure
Eco-Friendly Details
- Energy-Efficient Windows
- Energy-Efficient Construction
- Energy-Efficient HVAC
- Energy-Efficient Lighting
- Ventilation
Outdoor Features
- Outdoor Pool
- Balcony
- Deck
- Exterior Lighting
Location
- Ground Level Unit
Utilities
- Central Air
- Heat Pump System
- Programmable Thermostat
- Separate Water Meter
- ENERGY STAR Qualified Water Heater
- High Speed Internet
Listing and Financial Details
- Security Deposit $3,235
- 12 Month Lease Term
- Application Fee: 100.00
- Assessor Parcel Number 2522155041
Community Details
Overview
- No Home Owners Association
- High-Rise Condominium
- Sherman Stevens Subdivision
Recreation
- Community Pool
Pet Policy
- Limit on the number of pets
- Dogs and Cats Allowed
- Breed Restrictions
- The building has rules on how big a pet can be within a unit
Additional Features
- Laundry Facilities
- Fire Sprinkler System
Map
Property History
| Date | Event | Price | List to Sale | Price per Sq Ft |
|---|---|---|---|---|
| 06/19/2025 06/19/25 | For Rent | $3,235 | -- | -- |
Source: Realcomp
MLS Number: 20251010099
- 614 S Troy St Unit 109
- 100 W 5th St Unit 611
- 100 W 5th St Unit 605
- 100 W 5th St Unit 604
- 513 E Lincoln Ave
- 432 S Washington Ave
- 432 S Washington Ave Unit 1701
- 319 W Lincoln Ave Unit 9
- 902 S Washington Ave
- 611 S West St
- 1021 S Washington Ave Unit G
- 100 N Center St Unit 206
- 100 N Center St Unit 404
- 322 E Harrison Ave Unit 18
- 202 Stonebrooke Ct
- 101 Curry Ave Unit 404
- 201 W Harrison Ave
- 533 E Harrison Ave Unit 41
- 533 E Harrison Ave Unit 12
- 533 E Harrison Ave Unit 20
- 222 E 6th St Unit 600
- 222 E 6th St Unit 606
- 222 E 6th St
- 612-620 S Center St
- 855 S Main St
- 502 E Lincoln Ave Unit A
- 310 W 6th St
- 909 S Center St
- 626 E 4th St
- 620 E Lincoln Ave Unit 8
- 617 E Hudson Ave
- 333 E 11 Mile Rd
- 118 N Main St Unit 518
- 118 N Main St Unit 403
- 118 N Main St
- 526 E 11 Mile Rd
- 1100 S Main St
- 100 N Center St Unit 206
- 101 Curry Ave Unit 610
- 118120 N Center St







