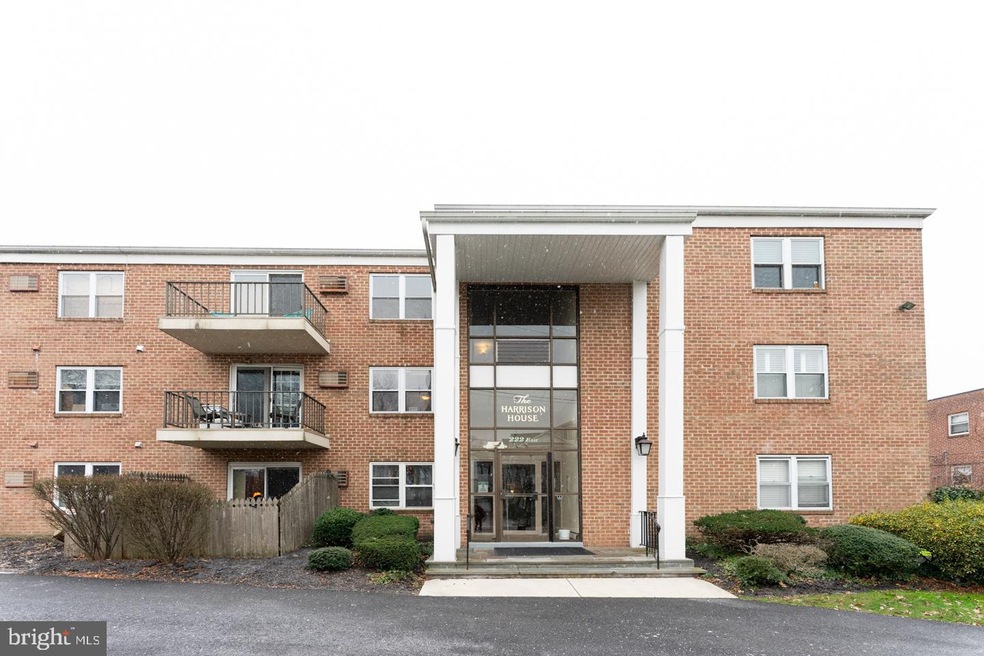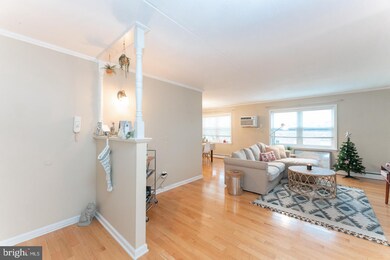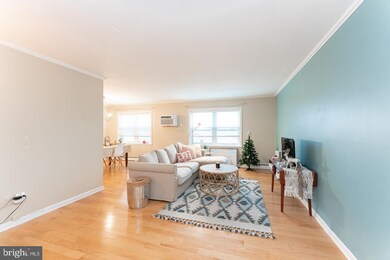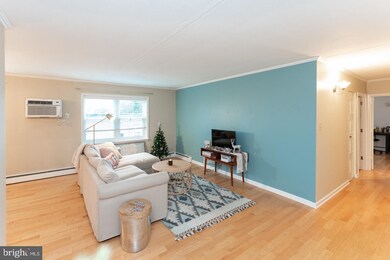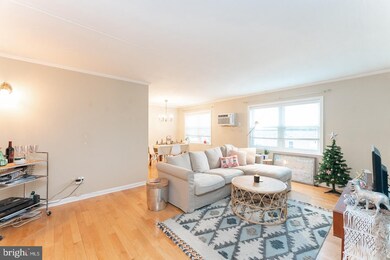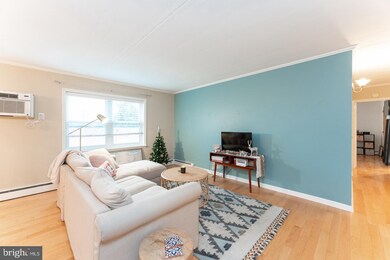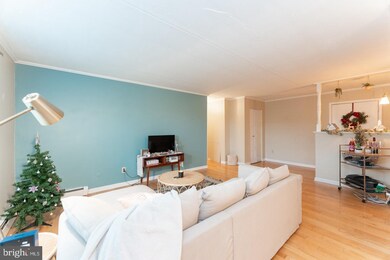
222 E Montgomery Ave Unit 302 Ardmore, PA 19003
About This Home
As of February 2025Welcome to Harrison House; a garden-style condominium in the heart of Ardmore. Walk to all of the great businesses, shops and restaurants that Ardmore has to offer including Suburban Square, Tired Hands, Ripplewood, the Ardmore Farmer's Market, the Ardmore Train station, & so much more! Enter this beautiful 3rd floor unit and you will immediately notice the great natural sunlight that floods the living room, reflecting off of the hardwood floors. The living room opens up into the dining area, adjacent to the kitchen. The neutral kitchen has granite counter tops, marble flooring and plenty of storage space as well as counter space. Also tucked away in the kitchen are a stacked washer/dryer. On the other side of the living room are the bedrooms and hall bath. The primary bedroom suite features a walk-in closet and en suite bathroom. There is a hall bathroom and linen closet and a sizable second bedroom as well. Both bedrooms have engineered hardwood flooring. There is great storage space throughout this unit as well as extra storage in the basement. The condo is currently tenant-occupied through 7/7/2021 at $1,800/month and can be delivered vacant with 90 day notice. Monthly condo fees are $300. There is a 1-year special assessment for 2021 of an additional $200/month to build up the reserves. This is a sun-filled, beautiful condo in a central Ardmore location in Lower Merion School District...it won't last long. Please review the virtual tour before scheduling a showing.
Property Details
Home Type
- Condominium
Est. Annual Taxes
- $3,353
Year Built
- Built in 1972
HOA Fees
- $300 Monthly HOA Fees
Parking
- Parking Lot
Home Design
- Brick Exterior Construction
Interior Spaces
- 946 Sq Ft Home
- Property has 1 Level
Bedrooms and Bathrooms
- 2 Main Level Bedrooms
- 2 Full Bathrooms
Utilities
- Cooling System Mounted In Outer Wall Opening
- Hot Water Baseboard Heater
- Natural Gas Water Heater
Community Details
- $600 Capital Contribution Fee
- Association fees include common area maintenance, exterior building maintenance, lawn maintenance, management, parking fee, trash, snow removal, water
- Low-Rise Condominium
- Harrison House Condos
- Harrison House Community
Listing and Financial Details
- Tax Lot 517
- Assessor Parcel Number 40-00-38372-306
Ownership History
Purchase Details
Home Financials for this Owner
Home Financials are based on the most recent Mortgage that was taken out on this home.Purchase Details
Home Financials for this Owner
Home Financials are based on the most recent Mortgage that was taken out on this home.Purchase Details
Home Financials for this Owner
Home Financials are based on the most recent Mortgage that was taken out on this home.Purchase Details
Purchase Details
Similar Homes in the area
Home Values in the Area
Average Home Value in this Area
Purchase History
| Date | Type | Sale Price | Title Company |
|---|---|---|---|
| Deed | $295,000 | Ta Of The Main Line | |
| Deed | $295,000 | Ta Of The Main Line | |
| Deed | $207,400 | None Available | |
| Deed | $179,900 | None Available | |
| Deed | $200,000 | None Available | |
| Deed | $95,000 | -- |
Mortgage History
| Date | Status | Loan Amount | Loan Type |
|---|---|---|---|
| Open | $250,750 | New Conventional | |
| Closed | $250,750 | New Conventional | |
| Previous Owner | $155,550 | New Conventional | |
| Previous Owner | $170,905 | Adjustable Rate Mortgage/ARM | |
| Previous Owner | $179,500 | No Value Available |
Property History
| Date | Event | Price | Change | Sq Ft Price |
|---|---|---|---|---|
| 02/28/2025 02/28/25 | Sold | $295,000 | +1.7% | $312 / Sq Ft |
| 01/13/2025 01/13/25 | For Sale | $290,000 | +39.8% | $307 / Sq Ft |
| 03/05/2021 03/05/21 | Sold | $207,400 | -1.2% | $219 / Sq Ft |
| 12/29/2020 12/29/20 | Pending | -- | -- | -- |
| 12/20/2020 12/20/20 | For Sale | $209,900 | +16.7% | $222 / Sq Ft |
| 08/17/2018 08/17/18 | Sold | $179,900 | 0.0% | $190 / Sq Ft |
| 06/15/2018 06/15/18 | Pending | -- | -- | -- |
| 05/31/2018 05/31/18 | For Sale | $179,900 | -- | $190 / Sq Ft |
Tax History Compared to Growth
Tax History
| Year | Tax Paid | Tax Assessment Tax Assessment Total Assessment is a certain percentage of the fair market value that is determined by local assessors to be the total taxable value of land and additions on the property. | Land | Improvement |
|---|---|---|---|---|
| 2024 | $3,647 | $87,340 | $19,030 | $68,310 |
| 2023 | $3,495 | $87,340 | $19,030 | $68,310 |
| 2022 | $3,431 | $87,340 | $19,030 | $68,310 |
| 2021 | $3,353 | $87,340 | $19,030 | $68,310 |
| 2020 | $3,271 | $87,340 | $19,030 | $68,310 |
| 2019 | $3,213 | $87,340 | $19,030 | $68,310 |
| 2018 | $3,213 | $87,340 | $19,030 | $68,310 |
| 2017 | $3,095 | $87,340 | $19,030 | $68,310 |
| 2016 | $3,061 | $87,340 | $19,030 | $68,310 |
| 2015 | $2,854 | $87,340 | $19,030 | $68,310 |
| 2014 | $2,854 | $87,340 | $19,030 | $68,310 |
Agents Affiliated with this Home
-

Seller's Agent in 2025
Ivory Hoffman
BHHS Fox & Roach
(610) 999-4331
5 in this area
23 Total Sales
-

Buyer's Agent in 2025
Thomas Toole III
RE/MAX
(484) 297-9703
20 in this area
1,891 Total Sales
-
M
Buyer Co-Listing Agent in 2025
Mike Jannelli
RE/MAX
1 in this area
7 Total Sales
-

Seller's Agent in 2021
Rachel Haupt
Elfant Wissahickon-Chestnut Hill
(610) 909-9702
3 in this area
68 Total Sales
-

Seller Co-Listing Agent in 2021
ABE Haupt
Elfant Wissahickon-Chestnut Hill
(610) 996-3405
7 in this area
259 Total Sales
-

Buyer's Agent in 2021
Lisie Abrams
Compass RE
(215) 779-5765
41 in this area
140 Total Sales
Map
Source: Bright MLS
MLS Number: PAMC678768
APN: 40-00-38372-306
- 222 E Montgomery Ave Unit 103
- 48 Llanfair Rd Unit 1
- 252 Hathaway Ln
- 13 Chatham Rd
- 14 Simpson Rd
- 376 E Montgomery Ave
- 190 Lakeside Rd
- 383 Lakeside Rd Unit 102
- 1219 W Wynnewood Rd Unit 307
- 1219 W Wynnewood Rd Unit 105
- 1219 W Wynnewood Rd Unit 400
- 1119 W Old Wynnewood Rd
- 241 Cheswold Ln
- 308 Aubrey Rd
- 1202 W Wynnewood Rd Unit 2
- 1202 W Wynnewood Rd Unit 1
- 114 Simpson Rd
- 101 Grandview Rd
- 104 Woodside Rd Unit A-103
- 135 Simpson Rd
