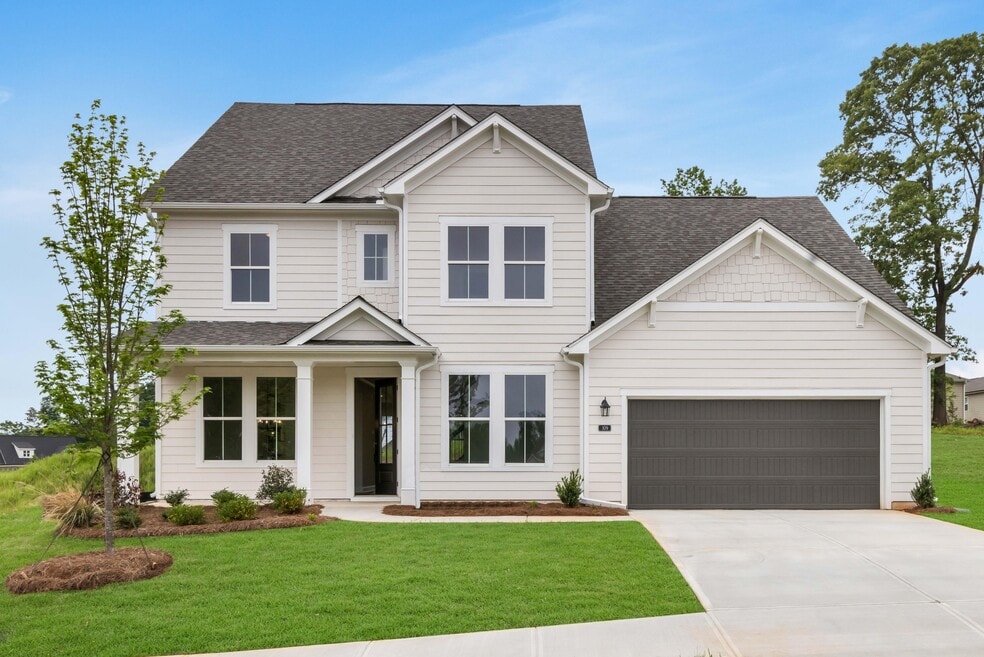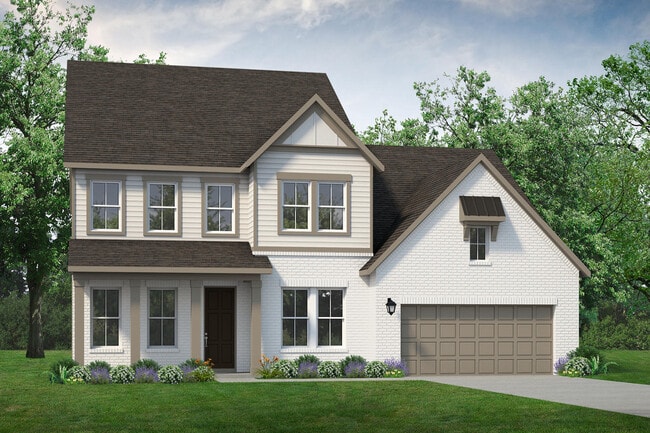
Estimated payment $3,558/month
Highlights
- New Construction
- Breakfast Area or Nook
- Greenbelt
- West Jackson Elementary School Rated A-
- Laundry Room
About This Home
Be sure to check out the Glynn, an inviting two-story floor plan with ample living and entertaining space, perfect for hosting family and friends and creating life-long memories. The Glynn’s covered porch provides entry into a sizable foyer and beautiful dining room while also giving access to a versatile flex space – perfect for an office, workout space, or playroom – and a conveniently located powder room before opening into a spacious family room. This family room flows into a gourmet kitchen with a walk-in pantry and an open breakfast area with access to a serene covered patio. Behind the family room sits the master suite with a large walk-in closet and full bathroom with a double vanity and separate bathtub and shower. The laundry room is conveniently located behind the master suite and provides access to the garage and the family room. The stairs to the second floor provide a bird’s eye view of the family room and leads to a guest suite with a walk-in closet and an attached full bathroom and two additional bedrooms, both with walk-in closets, that share a full bathroom.
Sales Office
| Monday - Saturday |
10:00 AM - 6:00 PM
|
| Sunday |
12:00 PM - 6:00 PM
|
Home Details
Home Type
- Single Family
HOA Fees
- $42 Monthly HOA Fees
Parking
- 2 Car Garage
Home Design
- New Construction
Interior Spaces
- 2-Story Property
- Breakfast Area or Nook
- Laundry Room
Bedrooms and Bathrooms
- 4 Bedrooms
Community Details
- Greenbelt
Map
Other Move In Ready Homes in Maddox Landing
About the Builder
- Maddox Landing
- Rosewood Lake - Preserve
- Rosewood Lake - Estates
- 11 Creekside Commons Dr
- 15 Creekside Commons Dr
- 21 Creekside Commons Dr
- 37 Creekside Commons Dr
- 41 Creekside Commons Dr
- 331 Orchid St
- 45 Creekside Commons Dr
- 49 Creekside Commons Dr
- 297 Orchid St
- Aberdeen - The Villas
- 5455 Highway 53
- Crossvine Estates - Maple Street Collection
- 0 Lewis Braselton Blvd Unit 10646660
- 8422 Pendergrass Rd
- Cambridge at Towne Center - Townhomes
- 137 Coffee Ln
- 2251 Coffee Ln

