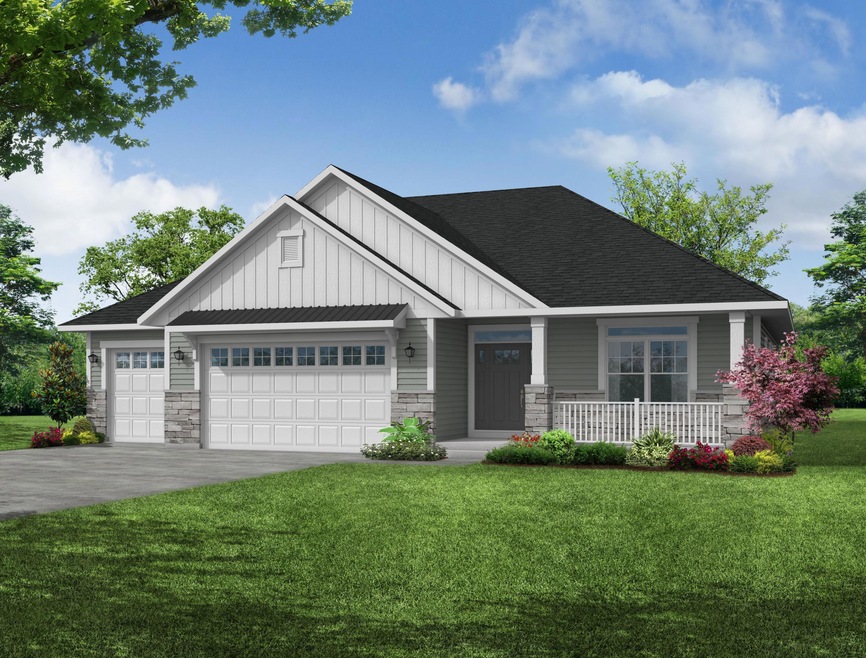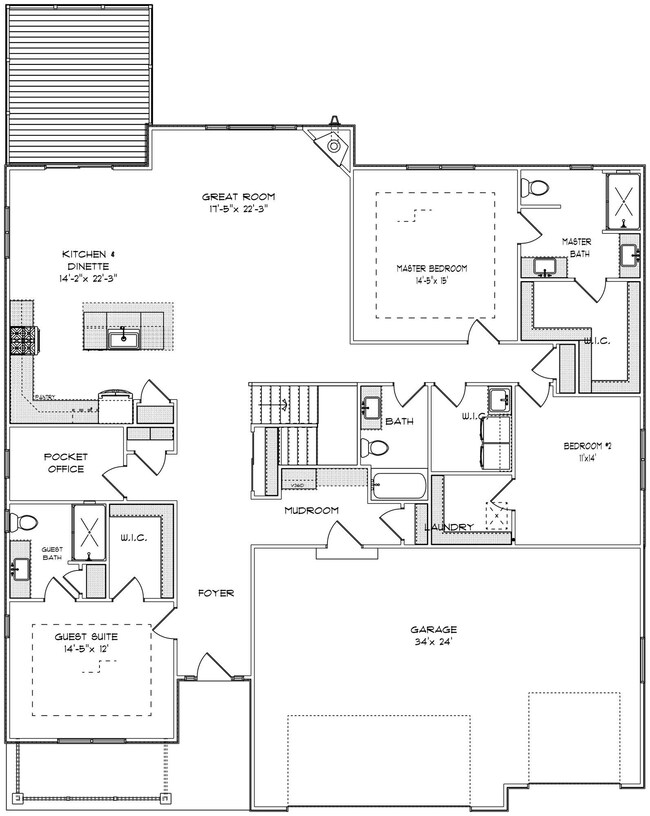222 Hill Dr Union Grove, WI 53182
Estimated payment $4,514/month
Highlights
- New Construction
- Contemporary Architecture
- Walk-In Closet
- Open Floorplan
- 3 Car Attached Garage
- Stone Flooring
About This Home
The Haley ranch model is a spacious 2272 sq. ft. 3 bed, 3 bath ranch home with a 3 car garage. Stepping into the home, you will first experience the open & inviting foyer. You will be welcomed into the spacious great room with stacked stone to the ceiling. The spacious kitchen includes a 7' island with plenty of seating, apron front sink, ceramic tile backsplash, Maple cabinets, and under cabinet lighting. The Haley boasts two-bedroom suites, one in the front of the home and one in the rear. Also offers a pocket office.
Listing Agent
RE/MAX Newport Brokerage Email: office@remaxnewport.com License #82944-94 Listed on: 11/13/2025

Home Details
Home Type
- Single Family
Lot Details
- 0.36 Acre Lot
Parking
- 3 Car Attached Garage
- Garage Door Opener
- Unpaved Parking
Home Design
- New Construction
- Contemporary Architecture
- Ranch Style House
- Poured Concrete
- Press Board Siding
Interior Spaces
- 2,272 Sq Ft Home
- Open Floorplan
- Gas Fireplace
- Stone Flooring
Kitchen
- Range
- Microwave
- Dishwasher
- Disposal
Bedrooms and Bathrooms
- 3 Bedrooms
- Split Bedroom Floorplan
- Walk-In Closet
- 3 Full Bathrooms
Basement
- Basement Fills Entire Space Under The House
- Basement Ceilings are 8 Feet High
- Sump Pump
- Stubbed For A Bathroom
Schools
- Union Grove High School
Utilities
- Forced Air Heating and Cooling System
- Heating System Uses Natural Gas
Community Details
- Property has a Home Owners Association
- Estates Of Canopy Hill Subdivision
Listing and Financial Details
- Assessor Parcel Number 186032130001514
Map
Home Values in the Area
Average Home Value in this Area
Property History
| Date | Event | Price | List to Sale | Price per Sq Ft |
|---|---|---|---|---|
| 11/13/2025 11/13/25 | Pending | -- | -- | -- |
| 11/13/2025 11/13/25 | For Sale | $719,900 | -- | $317 / Sq Ft |
Source: Metro MLS
MLS Number: 1942813
- 1298 Valley Hill Ln
- Lt78 Valley Hill Ln
- Lt113 Hill Dr
- Lt115 Hill Dr
- Lt85 Valley Hill Ln
- 528 Kiddle Ln
- 1296 Kiddle Ln
- 544 Kiddle Ln
- Geneva Plan at Canopy Hill
- Summerhill Plan at Canopy Hill
- Ellington Plan at Canopy Hill
- Brookhaven Plan at Canopy Hill
- Windsor Plan at Canopy Hill
- Ashford Plan at Canopy Hill
- Deerfield Plan at Canopy Hill
- Berkshire Plan at Canopy Hill
- Weston Plan at Canopy Hill
- Andover Plan at Canopy Hill
- Glenwood Plan at Canopy Hill
- Brighton Plan at Canopy Hill

