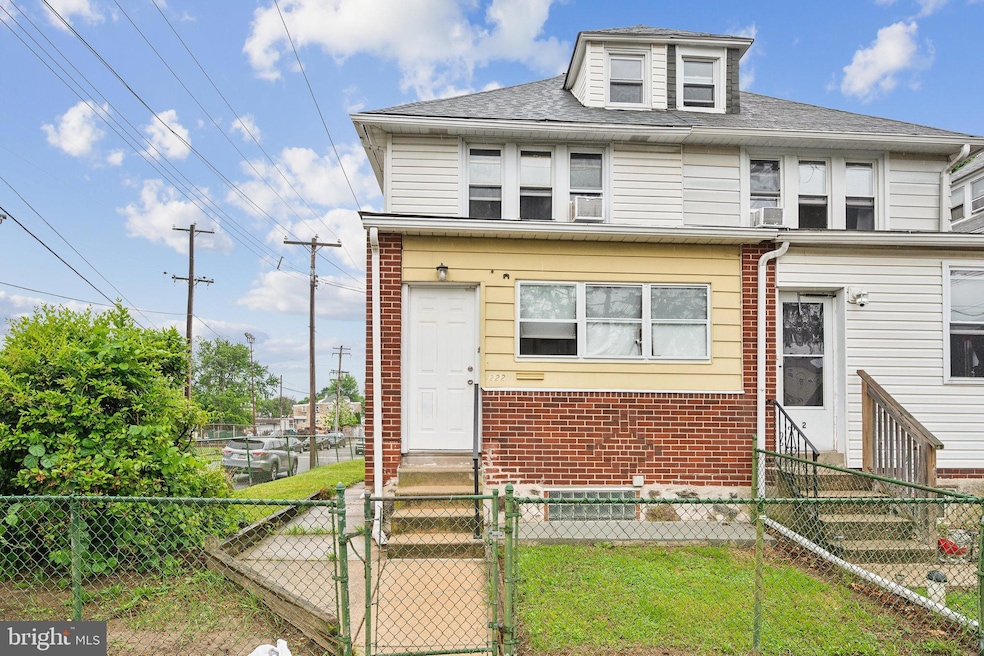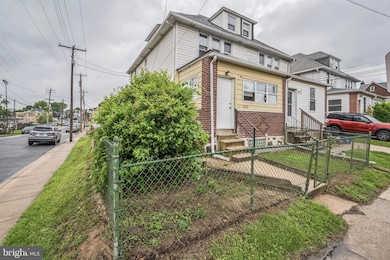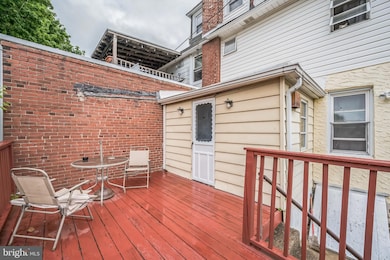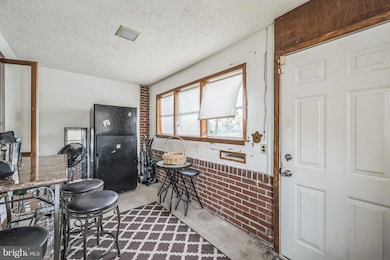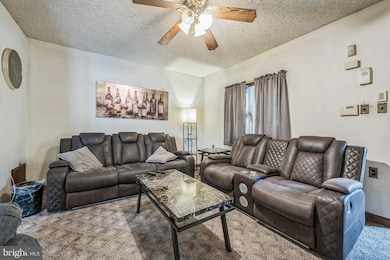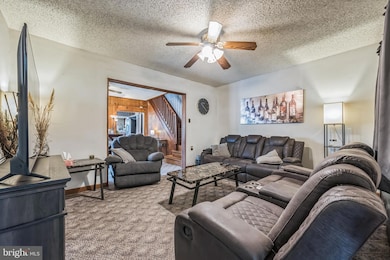222 Holly St Clifton Heights, PA 19018
Estimated payment $1,407/month
Highlights
- Colonial Architecture
- 4-minute walk to Penn Street
- Garden View
- Deck
- Wood Flooring
- 4-minute walk to Penn Street Park
About This Home
Welcome to 222 Holly Street, a 3-bedroom, 1-bath twin home located in the heart of Clifton Heights. This home features a corner lot, fenced one-car driveway and is just a short walk to the Clifton-Aldan train station, local shops, grocery stores, and restaurants—an ideal spot for convenience and accessibility. Step inside through the enclosed front porch, complete with indoor/outdoor carpeting and windows that offer a view into the living room. The main living area includes carpeted floors and a ceiling fan with light, creating a comfortable space to relax or entertain. The living room connects to the dining room, which also features carpeted flooring, a ceiling fan with light, and access to the staircase leading to the second floor. Adjacent to the dining room is a breakfast room with laminate flooring, ceiling lighting, and a pantry closet for added storage. The kitchen, also with laminate flooring, includes a gas oven and offers direct access to the back deck—perfect for outdoor dining or relaxing. Upstairs, you'll find the full bathroom with tiled flooring and a tub/shower combo. Two bedrooms on this level feature hardwood floors and ceiling fans with lights—great for kids, guests, or a home office. The primary bedroom completes the second floor with hardwood flooring, a ceiling fan, and abundant natural light from a triple window. The third level offers a finished attic space with plywood flooring, a closet, and a ceiling fan—ideal for storage or potential additional living space. The lower level includes an unfinished basement equipped with a washer, dryer, utility sink, and a closet for additional storage. The basement also has a door leading directly to the yard, offering easy access to the outdoors. A partial half bathroom (toilet only), the basement holds great potential to be transformed into additional living space, a playroom, or a home gym. This home checks all the boxes and is ready for your personal touch. Don’t miss the opportunity to make 222 Holly Street your new home. This property is currently tenant-occupied and is being offered as an income-producing rental investment.
Listing Agent
(484) 297-9703 tom@tomtoole.com RE/MAX Main Line-West Chester License #RS228901 Listed on: 05/16/2025

Townhouse Details
Home Type
- Townhome
Est. Annual Taxes
- $4,215
Year Built
- Built in 1930
Lot Details
- 1,742 Sq Ft Lot
- Lot Dimensions are 25.50 x 91.18
- Cyclone Fence
- Side Yard
Property Views
- Garden
- Park or Greenbelt
Home Design
- Semi-Detached or Twin Home
- Colonial Architecture
- Brick Exterior Construction
- Pitched Roof
- Shingle Roof
- Aluminum Siding
- Vinyl Siding
- Concrete Perimeter Foundation
- Stucco
Interior Spaces
- 1,470 Sq Ft Home
- Property has 2 Levels
- Ceiling Fan
- Living Room
- Dining Room
- Sun or Florida Room
- Attic Fan
- Flood Lights
Kitchen
- Breakfast Room
- Gas Oven or Range
- Range Hood
Flooring
- Wood
- Carpet
- Laminate
- Ceramic Tile
Bedrooms and Bathrooms
- 3 Bedrooms
- En-Suite Primary Bedroom
- Bathtub with Shower
Unfinished Basement
- Basement Fills Entire Space Under The House
- Walk-Up Access
- Interior and Exterior Basement Entry
- Laundry in Basement
- Basement Windows
Parking
- 1 Parking Space
- 1 Driveway Space
- Fenced Parking
Outdoor Features
- Deck
- Exterior Lighting
Schools
- Westbrook Park Elementary School
- Drexel Hill Middle School
- Upper Darby Senior High School
Utilities
- Radiant Heating System
- 100 Amp Service
- Natural Gas Water Heater
Community Details
- No Home Owners Association
- Fire and Smoke Detector
Listing and Financial Details
- Tax Lot 249-000
- Assessor Parcel Number 10-00-01236-00
Map
Home Values in the Area
Average Home Value in this Area
Tax History
| Year | Tax Paid | Tax Assessment Tax Assessment Total Assessment is a certain percentage of the fair market value that is determined by local assessors to be the total taxable value of land and additions on the property. | Land | Improvement |
|---|---|---|---|---|
| 2025 | $4,063 | $102,850 | $30,960 | $71,890 |
| 2024 | $4,063 | $102,850 | $30,960 | $71,890 |
| 2023 | $4,022 | $102,850 | $30,960 | $71,890 |
| 2022 | $3,997 | $102,850 | $30,960 | $71,890 |
| 2021 | $5,457 | $102,850 | $30,960 | $71,890 |
| 2020 | $4,465 | $75,920 | $23,810 | $52,110 |
| 2019 | $4,411 | $75,920 | $23,810 | $52,110 |
| 2018 | $4,280 | $75,920 | $0 | $0 |
| 2017 | $4,200 | $75,920 | $0 | $0 |
| 2016 | $417 | $75,920 | $0 | $0 |
| 2015 | $417 | $75,920 | $0 | $0 |
| 2014 | $417 | $75,920 | $0 | $0 |
Property History
| Date | Event | Price | Change | Sq Ft Price |
|---|---|---|---|---|
| 09/10/2025 09/10/25 | For Sale | $200,000 | 0.0% | $136 / Sq Ft |
| 09/03/2025 09/03/25 | Pending | -- | -- | -- |
| 08/12/2025 08/12/25 | Price Changed | $200,000 | -9.1% | $136 / Sq Ft |
| 05/16/2025 05/16/25 | For Sale | $220,000 | -- | $150 / Sq Ft |
Purchase History
| Date | Type | Sale Price | Title Company |
|---|---|---|---|
| Interfamily Deed Transfer | -- | Stewart Title Guaranty Compa | |
| Deed | $85,000 | -- | |
| Interfamily Deed Transfer | -- | T A Title Insurance Company | |
| Interfamily Deed Transfer | -- | -- |
Mortgage History
| Date | Status | Loan Amount | Loan Type |
|---|---|---|---|
| Open | $72,000 | Stand Alone Refi Refinance Of Original Loan | |
| Closed | $80,750 | Purchase Money Mortgage |
Source: Bright MLS
MLS Number: PADE2089406
APN: 10-00-01236-00
- 15 Glenwood Cir
- 431 E Broadway Ave
- 349 S Springfield Rd
- 5 Windsor Ln
- 300 E Baltimore Ave
- 21 E Madison Ave
- 117 E Washington Ave
- 151 E Baltimore Ave
- 36 E Washington Ave
- 39 W Madison Ave
- 10 N Penn St
- 531 Chester Ave
- 60 N Penn St
- 514 Chester Ave
- 317 Harrison Ave
- 217 Merion Ave Unit 134
- 111 W Madison Ave
- 116 W Berkley Ave
- 338 Springfield Rd
- 127 W Madison Ave
- 312 E Baltimore Ave
- 1 Jefferson St
- 2 S Glenwood Ave
- 349 S Springfield Rd
- 426 S Springfield Rd
- 125 W Berkley Ave
- 112 Bridge St Unit 1
- 3901 James St Unit 6
- 3819 Mary St
- 153 Burmont Rd Unit B
- 153 Burmont Rd Unit A
- 132 Blanchard Rd
- 100 S Shadeland Ave
- 101 S Glenwood Ave
- 221 S Oak Ave
- 3401 Berkley Ave Unit GROUND FLOOR
- 3401 Berkley Ave Unit FIRST FLOOR
- 311-313 N Sycamore Ave
- 311 N Sycamore Ave Unit 233B
- 228 W Magnolia Ave Unit B
