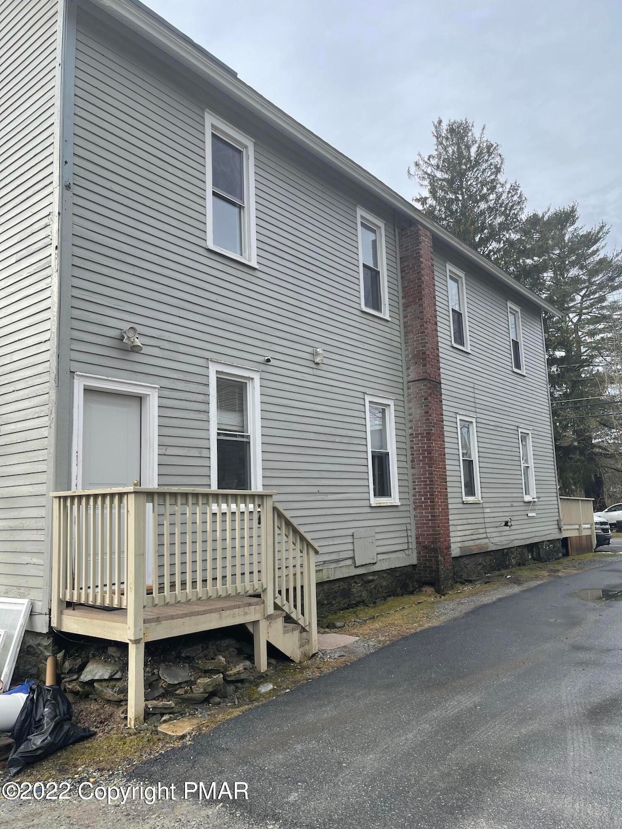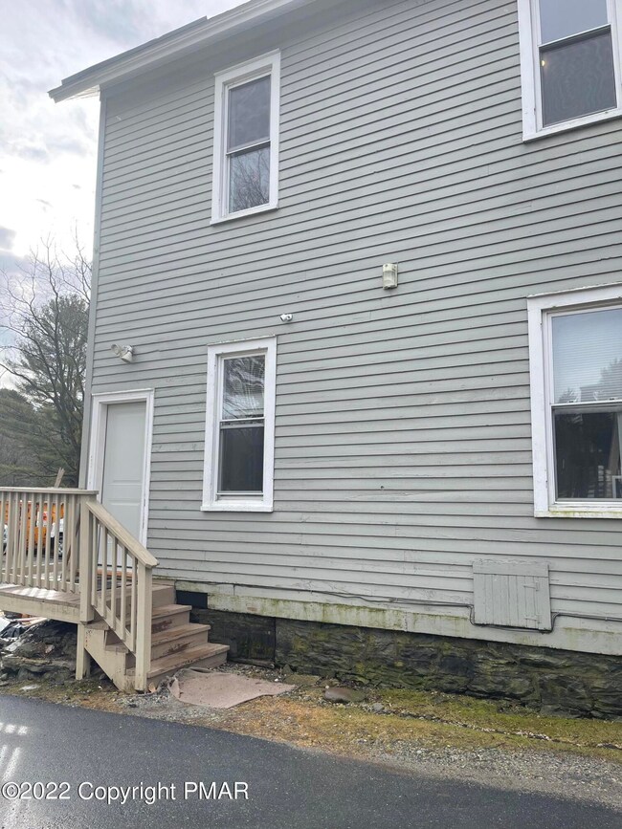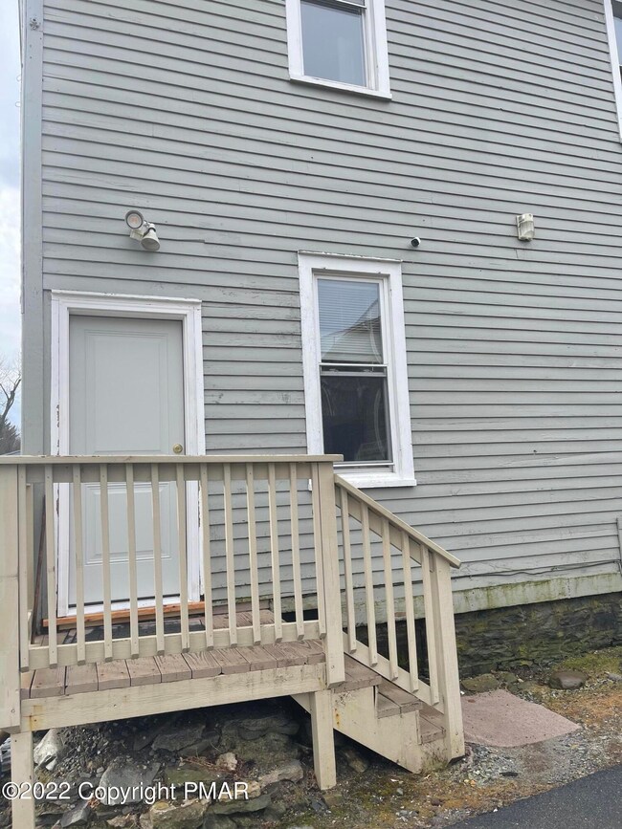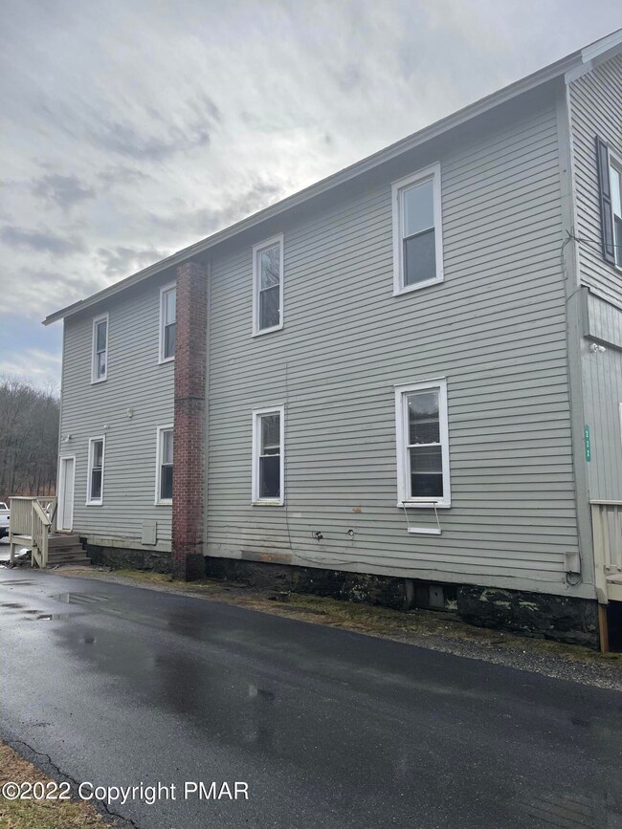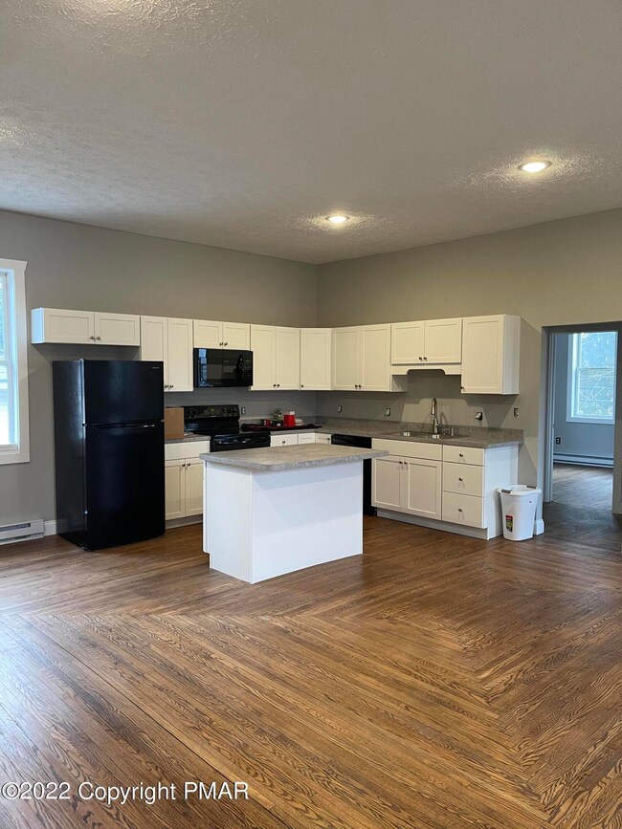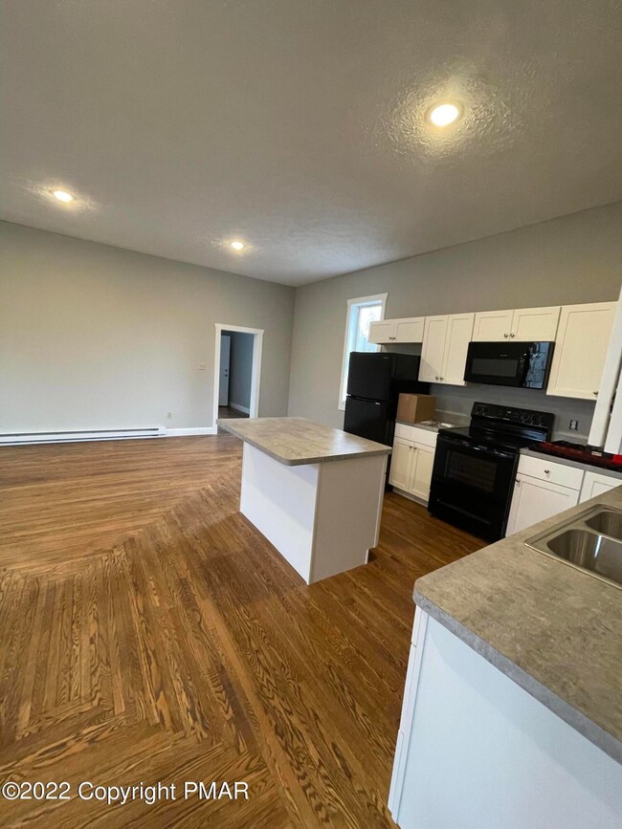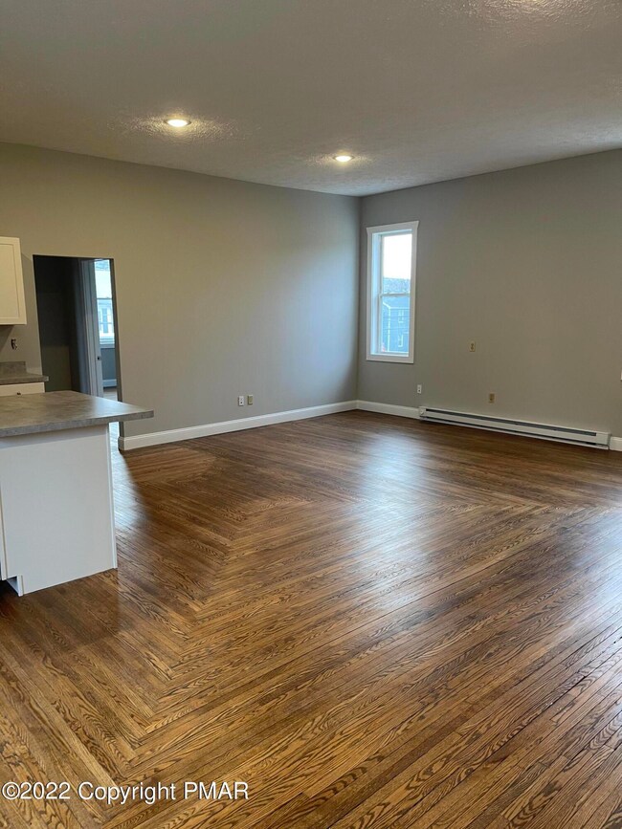222 Learn Rd Unit 2nd Fl Tannersville, PA 18372
3
Beds
1
Bath
1,325
Sq Ft
8,712
Sq Ft Lot
Highlights
- Open Floorplan
- Traditional Architecture
- No HOA
- Pocono Mountain East High School Rated 9+
- Wood Flooring
- Eat-In Kitchen
About This Home
Completely Remodeled 2nd floor Apartment with 2 bedrooms ,1 Full Bath and extra flex room that could be an office or anything you need. All New Kitchen with all New Appliances. There is a Laundry room with Washer and Dryer. Bathroom is completely New! All Freshly Painted and Hardwood Floors throughout! PRIVATE ENTRANCE!
Listing Agent
WEICHERT Realtors Acclaim - Tannersville License #AB068751 Listed on: 11/24/2025

Home Details
Home Type
- Single Family
Est. Annual Taxes
- $2,306
Year Built
- Built in 1902
Lot Details
- 8,712 Sq Ft Lot
- Level Lot
- Zoning described as Commercial
Home Design
- Traditional Architecture
- Fiberglass Roof
- Asphalt Roof
- Wood Siding
Interior Spaces
- 1,325 Sq Ft Home
- 1-Story Property
- Open Floorplan
- Entrance Foyer
- Living Room
- Dining Room
- Wood Flooring
- Fire and Smoke Detector
Kitchen
- Eat-In Kitchen
- Self-Cleaning Oven
- Microwave
- Dishwasher
Bedrooms and Bathrooms
- 3 Bedrooms
- Primary bedroom located on second floor
- 1 Full Bathroom
Laundry
- Laundry Room
- Laundry on upper level
- Dryer
- Washer
Parking
- Driveway
- 2 Open Parking Spaces
Utilities
- No Cooling
- Baseboard Heating
- 200+ Amp Service
- Well
- Electric Water Heater
- Cable TV Available
Listing and Financial Details
- Property Available on 11/24/26
- Assessor Parcel Number 12637202557186
- $122 per year additional tax assessments
Community Details
Overview
- No Home Owners Association
- Association fees include snow removal
Recreation
- Snow Removal
Pet Policy
- No Pets Allowed
Map
Source: Pocono Mountains Association of REALTORS®
MLS Number: PM-137463
APN: 12.8.1.74
Nearby Homes
- 244 Learn Rd
- 125 Talon Dr
- 330 Learn Rd
- 175 Alger Ave
- 0 Serfas Dr Unit PAMR2000934
- 0 Faber Cir Unit 40,41,42,43 759242
- 31 Faber Cir
- 1208 Mattioli Rd
- 0 Route 715 Unit 11483003
- 0 Route 715 Unit 23320219
- 389 Joanne Ct
- 155 Bariton Ct
- 426 Joanne Ct
- 218 Charles Folly Rd
- 140 Louise Ln
- 162 Mattoli Rd
- 804 Mattoli
- 324 Belle Dr
- 161 Mattioli Rd
- 803 Mattoli
- 222 Learn Rd Unit 222 Learn Rd. 2nd floor
- 2809 Route 611 Unit 201
- 2013 Howells Ln
- 198 White Pine Trail
- 2156 White Oak Dr
- 2156 White Oak Dr Unit 2
- 120 Sans Dr
- 122 Willet Way
- 3181 Pennsylvania 715 Unit 1
- 2411 Larkspur Dr
- 1319 Burnside Terrace
- 114 Brewster Way
- 2656 Woodruff Ln Unit B
- 1825 Jennifer Dr Unit ID1271267P
- 5106 Quail Ln
- 2193 Lake Dr
- 19 Ski Side Dr
- 412 Lakeside Dr
- 186 Sunbird Way
- 2332 Burntwood Dr
