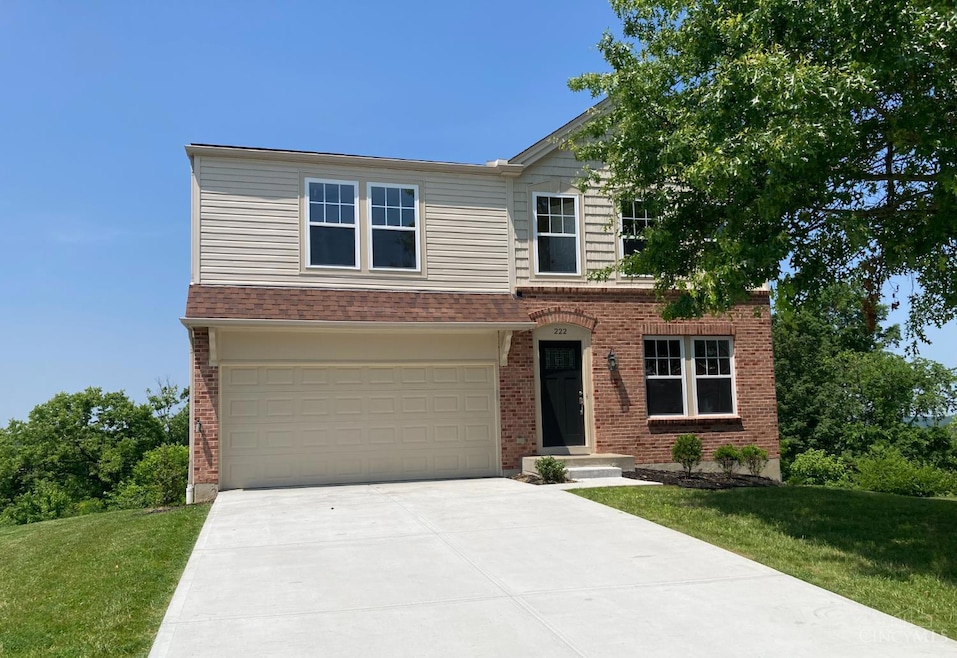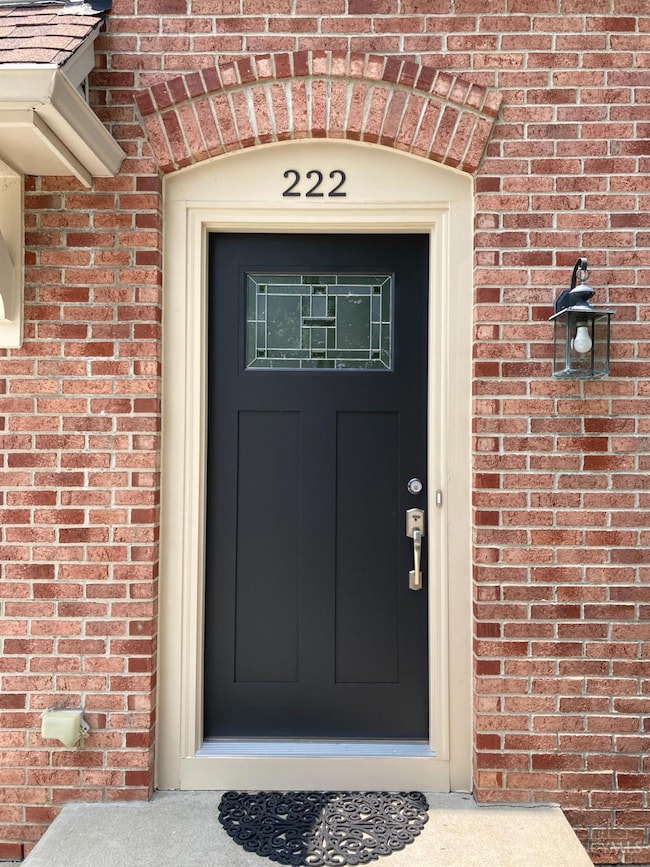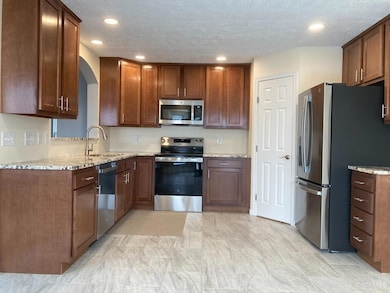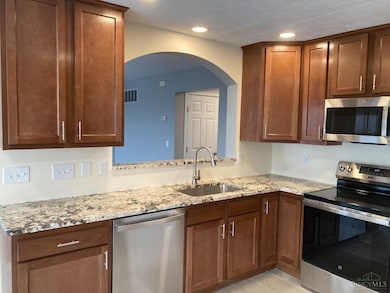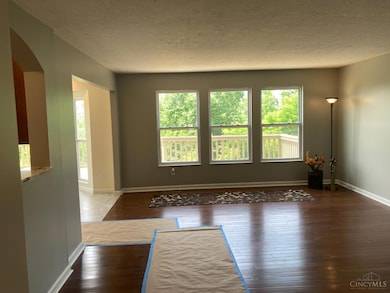222 Lights Pointe Ct New Richmond, OH 45157
Estimated payment $2,757/month
Total Views
35,045
4
Beds
4
Baths
2,536
Sq Ft
$170
Price per Sq Ft
Highlights
- River View
- Partially Wooded Lot
- Wood Flooring
- Deck
- Traditional Architecture
- Walk-In Pantry
About This Home
Beveled Front Door Invites You To Expansive 2 Story, New Driveway, Clean, Clean, Clean. 1st Floor Living Room Or Dining Room Leads To Open Family Room To Deck With Great Views. Kitchen With Granite Countertops, Custom Cabinetry, Walk In pantry, Full Bay Window To Deck With Slider. 2nd Floor With Center Family Room Leads To 3 Bedrooms. Basement Finishing With 4th Bedroom and 1/2 Bath. Meticulous Attention To Detail.
Home Details
Home Type
- Single Family
Est. Annual Taxes
- $5,774
Year Built
- Built in 2007
Lot Details
- 0.29 Acre Lot
- Cul-De-Sac
- Partially Wooded Lot
HOA Fees
- $15 Monthly HOA Fees
Parking
- 2 Car Attached Garage
- Front Facing Garage
- Driveway
- On-Street Parking
Home Design
- Traditional Architecture
- Brick Exterior Construction
- Poured Concrete
- Shingle Roof
- Vinyl Siding
Interior Spaces
- 2,536 Sq Ft Home
- 2-Story Property
- Ceiling Fan
- Double Pane Windows
- Insulated Windows
- Double Hung Windows
- Panel Doors
- River Views
- Fire and Smoke Detector
Kitchen
- Eat-In Kitchen
- Walk-In Pantry
- Oven or Range
- Microwave
- Dishwasher
- Solid Wood Cabinet
- Disposal
Flooring
- Wood
- Laminate
- Tile
Bedrooms and Bathrooms
- 4 Bedrooms
- Walk-In Closet
- Dual Vanity Sinks in Primary Bathroom
- Bathtub
Finished Basement
- Walk-Out Basement
- Basement Fills Entire Space Under The House
Outdoor Features
- Deck
Utilities
- Central Air
- Heating Available
- 220 Volts
- Natural Gas Not Available
- Electric Water Heater
- Cable TV Available
Community Details
- Association fees include association dues
- Stone Gate Association
Map
Create a Home Valuation Report for This Property
The Home Valuation Report is an in-depth analysis detailing your home's value as well as a comparison with similar homes in the area
Home Values in the Area
Average Home Value in this Area
Tax History
| Year | Tax Paid | Tax Assessment Tax Assessment Total Assessment is a certain percentage of the fair market value that is determined by local assessors to be the total taxable value of land and additions on the property. | Land | Improvement |
|---|---|---|---|---|
| 2024 | $3,562 | $82,570 | $11,660 | $70,910 |
| 2023 | $3,561 | $82,570 | $11,660 | $70,910 |
| 2022 | $4,030 | $69,480 | $9,800 | $59,680 |
| 2021 | $3,371 | $69,480 | $9,800 | $59,680 |
| 2020 | $3,297 | $69,480 | $9,800 | $59,680 |
| 2019 | $2,778 | $67,310 | $9,730 | $57,580 |
| 2018 | $2,779 | $67,310 | $9,730 | $57,580 |
| 2017 | $2,777 | $67,310 | $9,730 | $57,580 |
| 2016 | $2,698 | $60,620 | $8,750 | $51,870 |
| 2015 | $2,567 | $60,620 | $8,750 | $51,870 |
| 2014 | $2,567 | $60,620 | $8,750 | $51,870 |
| 2013 | $2,234 | $51,800 | $10,500 | $41,300 |
Source: Public Records
Property History
| Date | Event | Price | List to Sale | Price per Sq Ft | Prior Sale |
|---|---|---|---|---|---|
| 11/07/2025 11/07/25 | Sold | $337,000 | -0.9% | $133 / Sq Ft | View Prior Sale |
| 10/13/2025 10/13/25 | Pending | -- | -- | -- | |
| 10/08/2025 10/08/25 | Price Changed | $339,900 | -5.6% | $134 / Sq Ft | |
| 09/05/2025 09/05/25 | Price Changed | $359,900 | -10.0% | $142 / Sq Ft | |
| 07/14/2025 07/14/25 | For Sale | $399,900 | -7.0% | $158 / Sq Ft | |
| 06/10/2025 06/10/25 | For Sale | $429,900 | -- | $170 / Sq Ft |
Source: MLS of Greater Cincinnati (CincyMLS)
Purchase History
| Date | Type | Sale Price | Title Company |
|---|---|---|---|
| Sheriffs Deed | $244,600 | None Listed On Document | |
| Sheriffs Deed | $244,600 | None Listed On Document | |
| Deed | $202,400 | Homestead Title Agency Ltd | |
| Deed | $34,300 | Attorney |
Source: Public Records
Mortgage History
| Date | Status | Loan Amount | Loan Type |
|---|---|---|---|
| Previous Owner | $206,751 | VA |
Source: Public Records
Source: MLS of Greater Cincinnati (CincyMLS)
MLS Number: 1844260
APN: 26-09-17A-040
Nearby Homes
- 125 Regatta Dr
- 248 Rivers Breeze Ct
- 412 Main St
- 1377 U S Route 52
- AC U S Route 52
- 1052 Bethel New Richmond Rd
- 314 Hotel St
- 418 Front St
- 411 Front St
- 730 Greenmound Rd
- 776 Washington St
- 208 River Heights Dr
- 110 River Heights Dr
- 153 Ashburn Way
- Harmony Plan at Riverview Bluffs
- Pennington Plan at Riverview Bluffs
- Taylor Plan at Riverview Bluffs
- Sienna Plan at Riverview Bluffs
- Bennet Plan at Riverview Bluffs
- Aldridge Plan at Riverview Bluffs
- 5 S Ridge Dr
- 3 Bobwhite Ct
- 20 Belwood Ct
- 98 Hunters Ct
- 1762 Culver Ct
- 17 Woodside Park Dr
- 28 Church St
- 11 Cecelia Dr
- 380 Saint Andrews Dr
- 51 Huntington Ave
- 150 Brentwood Cir
- 370 Saint Andrews Dr
- 1296 White Oak Rd
- 31 Tall Trees Dr Unit 5E
- 21 Lori Ln
- 1178 Edgewater Way
- 1510 Redridge Dr
- 11 Glenpark Ct
- 15 Montgomery Way
- 1337 Inlet Ct
