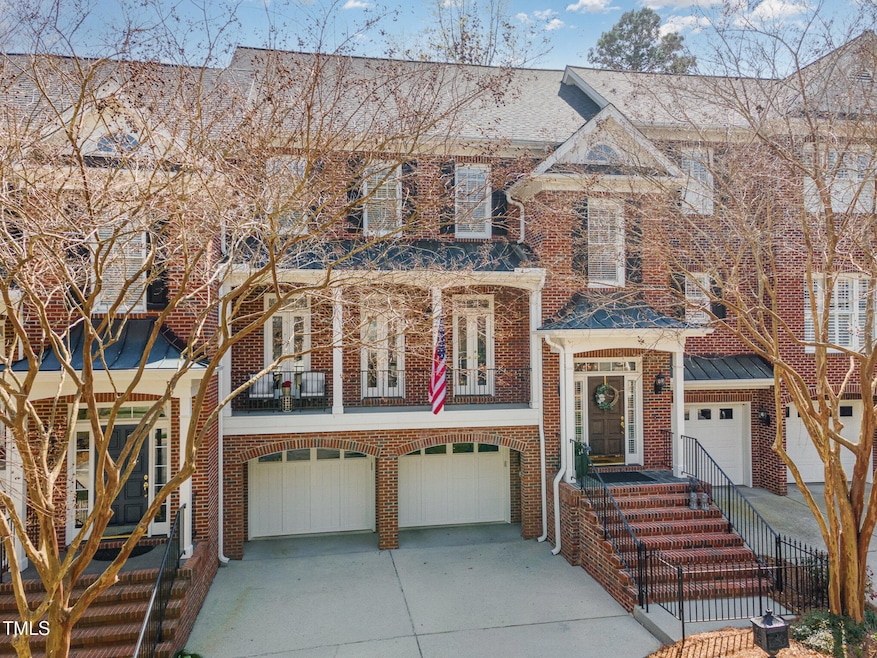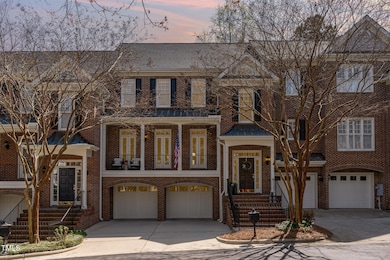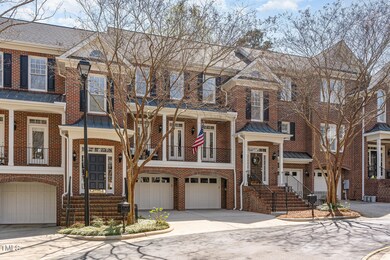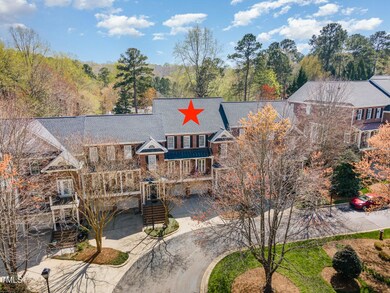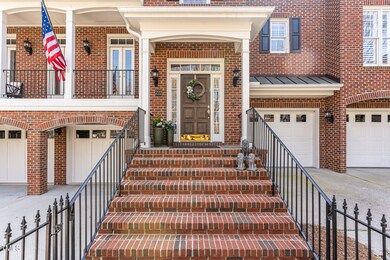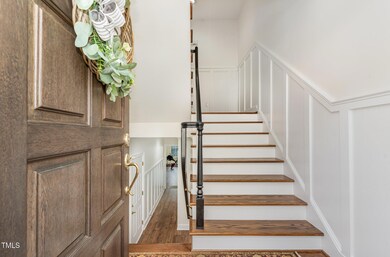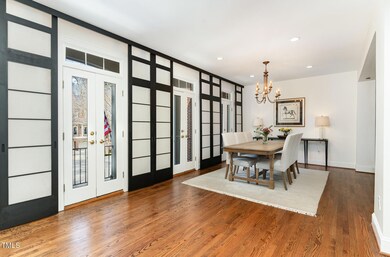
222 Lions Gate Dr Cary, NC 27518
Middle Creek NeighborhoodHighlights
- Open Floorplan
- Deck
- Transitional Architecture
- Penny Road Elementary School Rated A-
- Vaulted Ceiling
- Wood Flooring
About This Home
As of June 2025Discover the epitome of refined living in this 3 bedroom, 3.5-bathroom luxury townhome, boasting over $250,000 in premium upgrades. Located in the highly desirable Lions Gate at Regency, this meticulously designed residence offers unparalleled craftsmanship, sophisticated finishes, and the convenience of an ELEVATOR, ensuring effortless access to every level. Designed for both grand entertaining and everyday comfort, the open floor plan creates a seamless flow between the living, dining, and kitchen areas. At the heart of this home is a stunning, redesigned gourmet kitchen, a true culinary masterpiece featuring a Sub-Zero refrigerator, Wolf gas range, two dishwashers, an under-cabinet microwave, farmhouse sink, and expansive quartz countertops. Designer pendant lighting adds a touch of elegance, while mood lighting in the upper glass cabinets enhances the ambiance, creating a warm and inviting atmosphere. The expansive primary suite is a private retreat, showcasing a completely remodeled en-suite bath with an oversized, walk-in glass-enclosed rainfall shower, dual vanities, and beautifully curated finishes. Each additional bedroom is generously sized, offering ample storage and thoughtful design. The lower level adds incredible versatility, featuring a spacious bonus room, a full bath, and a flex space perfect for a home gym, office, or guest retreat with direct access to the lower deck for additional outdoor relaxation. Luxury details abound, including extensive millwork throughout the home, while the private main level deck offers an ideal space for grilling, dining, and entertaining. Convenient to Symphony Lake, Koka Booth, walking trails, hospital/medical facilities, shopping, and dining, with an easy commute to RTP, RDU, and downtown Raleigh. A must see!
Last Agent to Sell the Property
Coldwell Banker HPW License #279733 Listed on: 04/14/2025
Townhouse Details
Home Type
- Townhome
Est. Annual Taxes
- $6,719
Year Built
- Built in 2001
Lot Details
- 3,049 Sq Ft Lot
- Property fronts a private road
- Two or More Common Walls
- Landscaped
HOA Fees
- $440 Monthly HOA Fees
Parking
- 2 Car Attached Garage
- Garage Door Opener
- Private Driveway
Home Design
- Transitional Architecture
- Brick Exterior Construction
- Shingle Roof
Interior Spaces
- 3,755 Sq Ft Home
- 3-Story Property
- Elevator
- Open Floorplan
- Plumbed for Central Vacuum
- Wired For Data
- Dry Bar
- Woodwork
- Crown Molding
- Smooth Ceilings
- Vaulted Ceiling
- Ceiling Fan
- Recessed Lighting
- Chandelier
- Fireplace
- Double Pane Windows
- Insulated Windows
- Plantation Shutters
- Entrance Foyer
- Family Room
- Living Room
- Breakfast Room
- Dining Room
- Basement
- Crawl Space
- Pull Down Stairs to Attic
- Home Security System
Kitchen
- Breakfast Bar
- Self-Cleaning Convection Oven
- Built-In Gas Oven
- Range Hood
- Microwave
- Ice Maker
- Dishwasher
- Wine Cooler
- Quartz Countertops
- Disposal
Flooring
- Wood
- Ceramic Tile
- Luxury Vinyl Tile
Bedrooms and Bathrooms
- 3 Bedrooms
- Dual Closets
- Walk-In Closet
- Double Vanity
- Private Water Closet
- Separate Shower in Primary Bathroom
- Soaking Tub
- Bathtub with Shower
- Walk-in Shower
Laundry
- Laundry Room
- Laundry on main level
- Dryer
- Washer
Outdoor Features
- Balcony
- Deck
- Rain Gutters
- Porch
Schools
- Wake County Schools Elementary And Middle School
- Wake County Schools High School
Utilities
- Forced Air Zoned Heating and Cooling System
- Heating System Uses Natural Gas
- Heat Pump System
- Underground Utilities
- Gas Water Heater
- High Speed Internet
- Cable TV Available
Listing and Financial Details
- Assessor Parcel Number 0761294328
Community Details
Overview
- Association fees include ground maintenance, maintenance structure, road maintenance
- Lions Gate Townhome Homeowners Association, Phone Number (919) 459-1860
- Built by Lance Youngquist
- Lions Gate At Regency Park Subdivision
- Maintained Community
Security
- Carbon Monoxide Detectors
- Fire and Smoke Detector
Ownership History
Purchase Details
Home Financials for this Owner
Home Financials are based on the most recent Mortgage that was taken out on this home.Purchase Details
Home Financials for this Owner
Home Financials are based on the most recent Mortgage that was taken out on this home.Purchase Details
Purchase Details
Home Financials for this Owner
Home Financials are based on the most recent Mortgage that was taken out on this home.Similar Homes in Cary, NC
Home Values in the Area
Average Home Value in this Area
Purchase History
| Date | Type | Sale Price | Title Company |
|---|---|---|---|
| Warranty Deed | $975,000 | None Listed On Document | |
| Special Warranty Deed | $398,000 | None Available | |
| Warranty Deed | $432,500 | None Available | |
| Interfamily Deed Transfer | -- | -- | |
| Warranty Deed | $450,000 | -- |
Mortgage History
| Date | Status | Loan Amount | Loan Type |
|---|---|---|---|
| Previous Owner | $100,000 | Credit Line Revolving | |
| Previous Owner | $318,400 | New Conventional | |
| Previous Owner | $295,000 | Adjustable Rate Mortgage/ARM | |
| Previous Owner | $299,000 | Unknown | |
| Previous Owner | $124,000 | Credit Line Revolving | |
| Previous Owner | $360,000 | Unknown | |
| Previous Owner | $360,000 | No Value Available |
Property History
| Date | Event | Price | Change | Sq Ft Price |
|---|---|---|---|---|
| 06/06/2025 06/06/25 | Sold | $975,000 | 0.0% | $260 / Sq Ft |
| 04/15/2025 04/15/25 | Pending | -- | -- | -- |
| 04/14/2025 04/14/25 | For Sale | $975,000 | -- | $260 / Sq Ft |
Tax History Compared to Growth
Tax History
| Year | Tax Paid | Tax Assessment Tax Assessment Total Assessment is a certain percentage of the fair market value that is determined by local assessors to be the total taxable value of land and additions on the property. | Land | Improvement |
|---|---|---|---|---|
| 2024 | $6,719 | $798,937 | $190,000 | $608,937 |
| 2023 | $5,633 | $560,192 | $85,000 | $475,192 |
| 2022 | $5,423 | $560,192 | $85,000 | $475,192 |
| 2021 | $5,314 | $560,192 | $85,000 | $475,192 |
| 2020 | $5,342 | $560,192 | $85,000 | $475,192 |
| 2019 | $5,005 | $465,554 | $75,000 | $390,554 |
| 2018 | $4,696 | $465,554 | $75,000 | $390,554 |
| 2017 | $4,513 | $465,554 | $75,000 | $390,554 |
| 2016 | $4,445 | $465,554 | $75,000 | $390,554 |
| 2015 | $4,636 | $468,867 | $75,000 | $393,867 |
| 2014 | $4,371 | $468,867 | $75,000 | $393,867 |
Agents Affiliated with this Home
-

Seller's Agent in 2025
Marlyn Gladieux
Coldwell Banker HPW
(919) 606-9277
12 in this area
92 Total Sales
-
A
Seller Co-Listing Agent in 2025
Amanda Gladieux
Coldwell Banker HPW
(919) 606-2346
4 in this area
21 Total Sales
-

Buyer's Agent in 2025
Phillip Marquis
Marquis Realty
(919) 805-2664
15 in this area
126 Total Sales
Map
Source: Doorify MLS
MLS Number: 10089334
APN: 0761.05-29-4328-000
- 128 Woodglen Dr
- 105 Gorge Ct
- 107 Quarter Path
- 101 Lochmere Forest Dr
- 513 Ansley Ridge
- 114 Kendleton Place
- 10716 Penny Rd
- 203 Crickentree Dr
- 100 Windvale Ct
- 107 Long Shadow Ln
- 119 Long Shadow Ln
- 222 E Wind Ln
- 103 Moss Rose Ct
- 103 Glenstone Ln
- 202 Bridewell Ct
- 204 Oxford Mill Ct
- 102 Travilah Oaks Ln
- 102 Bosswood Ct
- 108 Ripplewater Ln
- 128 Merry Hill Dr
