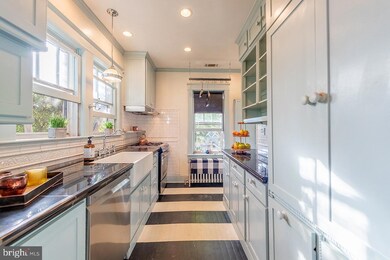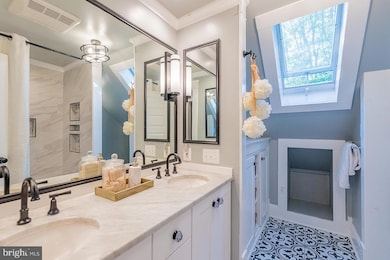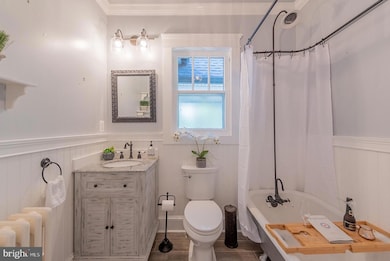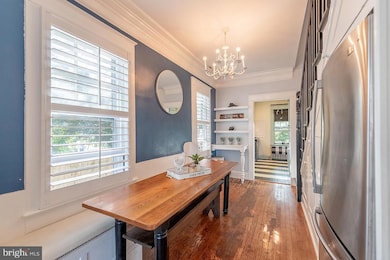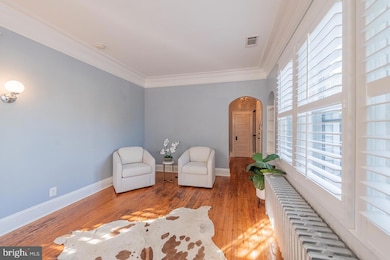222 Locust St Warrenton, VA 20186
Estimated payment $3,103/month
Highlights
- Cape Cod Architecture
- No HOA
- Crown Molding
- 1 Fireplace
- Farmhouse Sink
- Central Heating and Cooling System
About This Home
PRICE IMPROVEMENT.....LIVE IN A SMALL-TOWN STORYBOOK SETTING WITH EASY ACCESS TO OUTDOOR ADVENTURES AND BIG-CITY CULTURE...
Cute as a button Cape/Cottage style home features 3 finished levels. Boasting over 2,165 square feet of finished living space.
Lush green lawn and landscaped flower beds all on a quiet tree-lined street in the coveted Bartenstein neighborhood. The unique curved front doorway and slate walkway with black picket fence greets you.
Let the hardwood floors, high ceilings, intricate trim, and crown molding throughout, wow you with a warm welcome. There are custom white shutters in the dinning and living room to add syle and ambiance.
The galley kitchen has tile counters, farmhouse sink and custom cabinetry. A small covered porch off the kitchen is perfect for reading or bird watching.
The Main level has 2 bedrooms and a newly renovated full bathroom complete with a claw foot tub and barnwood-styled ceramic flooring. The hallway has built-in bookcases and lots of storage, There is Radiant and central heat throughout the main level and lower level. The upper level offers 2 more bedrooms, each with their own walk-in closets and a shared updated bathroom with a large shower, quartz counter tops, stylish lighting, and a skylight for plenty of natural light.
The Finished walk-out basement offers more living space as a gym, office, craft room-whatever your heart desires. New laminate flooring, large half bath, Laundry, and built-in storage finish the space.
The backyard is Fully fenced with a fire pit, 2-level wood deck, under-stair shed, and 2 custom tree houses.
The roof is 9 years young with over-sized black gutters, HVAC is 1 year young, new water heater, new dishwasher and freshly painted interior, new fireplace flue and damper, public water and sewage, NO HOA, and the exterior has been power washed.
Located in charming Warrenton, Virginia. Only 45 miles west of Washington, D.C. and regional sports/entertainment venues, museums, world-class theatres, fine dinning, extraordinary shopping and more!
Close to commuter arteries: I66, Routes 29, 28, 50, 15 & 17. Dulles International Airport-30 miles. Reagan National Airport-55 miles. VRE Manassas Station -22 miles. Amtrak Culpeper Station-23 miles. Walking distance to Old Town Warrenton’s unique boutiques, coffee shops, bakeries, banking, library, fine eateries, bars, and the Warrenton Branch Greenway. Enjoy being able to leave the car at home and walk downtown to enjoy Warrenton's seasonal Farmers market, Annual 4th of July parade, Halloween and Christmas parades, Fall Festival, 1st Fridays and many other community events.
In the foothills of the Shenandoah Mountains make the most of out door adventures with hiking, canoeing, wineries, micro-breweries, Civil War Trails, and caverns. SEND ALL OFFERS :)
Listing Agent
(540) 229-3328 jackie.hitchcock@lnf.com Long & Foster Real Estate, Inc. License #225054088 Listed on: 10/04/2025

Co-Listing Agent
(540) 347-3564 mrobisonrealtor@gmail.com Long & Foster Real Estate, Inc.
Home Details
Home Type
- Single Family
Est. Annual Taxes
- $3,385
Year Built
- Built in 1940
Lot Details
- 9,065 Sq Ft Lot
- Property is zoned 10
Home Design
- Cape Cod Architecture
- Block Foundation
- Vinyl Siding
Interior Spaces
- Property has 3 Levels
- Crown Molding
- 1 Fireplace
- Farmhouse Sink
Bedrooms and Bathrooms
Finished Basement
- Connecting Stairway
- Interior Basement Entry
- Basement with some natural light
Parking
- Driveway
- On-Street Parking
Utilities
- Central Heating and Cooling System
- Radiant Heating System
- Natural Gas Water Heater
Community Details
- No Home Owners Association
- Bartenstein Subdivision
Listing and Financial Details
- Assessor Parcel Number 6984-41-1070
Map
Home Values in the Area
Average Home Value in this Area
Tax History
| Year | Tax Paid | Tax Assessment Tax Assessment Total Assessment is a certain percentage of the fair market value that is determined by local assessors to be the total taxable value of land and additions on the property. | Land | Improvement |
|---|---|---|---|---|
| 2025 | $3,203 | $331,200 | $145,000 | $186,200 |
| 2024 | $3,123 | $331,200 | $145,000 | $186,200 |
| 2023 | $2,991 | $331,200 | $145,000 | $186,200 |
| 2022 | $2,991 | $331,200 | $145,000 | $186,200 |
| 2021 | $2,176 | $218,900 | $100,000 | $118,900 |
| 2020 | $2,176 | $218,900 | $100,000 | $118,900 |
| 2019 | $2,176 | $218,900 | $100,000 | $118,900 |
| 2018 | $2,150 | $218,900 | $100,000 | $118,900 |
| 2016 | $1,924 | $185,200 | $100,000 | $85,200 |
| 2015 | -- | $185,200 | $100,000 | $85,200 |
| 2014 | -- | $185,200 | $100,000 | $85,200 |
Property History
| Date | Event | Price | List to Sale | Price per Sq Ft |
|---|---|---|---|---|
| 11/07/2025 11/07/25 | Pending | -- | -- | -- |
| 11/01/2025 11/01/25 | Price Changed | $538,000 | -2.0% | $248 / Sq Ft |
| 10/21/2025 10/21/25 | Price Changed | $549,000 | -2.3% | $254 / Sq Ft |
| 10/04/2025 10/04/25 | For Sale | $562,000 | -- | $260 / Sq Ft |
Purchase History
| Date | Type | Sale Price | Title Company |
|---|---|---|---|
| Warranty Deed | $398,000 | None Available | |
| Deed | $177,500 | -- |
Mortgage History
| Date | Status | Loan Amount | Loan Type |
|---|---|---|---|
| Open | $390,791 | FHA | |
| Previous Owner | $171,154 | New Conventional |
Source: Bright MLS
MLS Number: VAFQ2018226
APN: 6984-41-1070
- 150C Fairfield Dr
- 90B Leeds Ct E Unit 90 B
- 13 Aviary St
- 57 Madison St
- 53 Madison St
- 140 Culpeper St
- 50 Culpeper St
- Lehigh Plan at Warrenton Crossing
- 311 Winterset Ln
- 3044 Clearview Farm
- 173 Autumn Wind Ct
- 107 Haiti St
- 135 Haiti St
- 635 Galina Way
- 71 Sire Way
- 155 Royal Ct
- 273 Waterloo St
- 0 Walker Dr Unit A-103 VAFQ2015990
- 0 Walker Dr Unit A-104 VAFQ2015992
- 0 Walker Dr Unit A-102 VAFQ2015988


