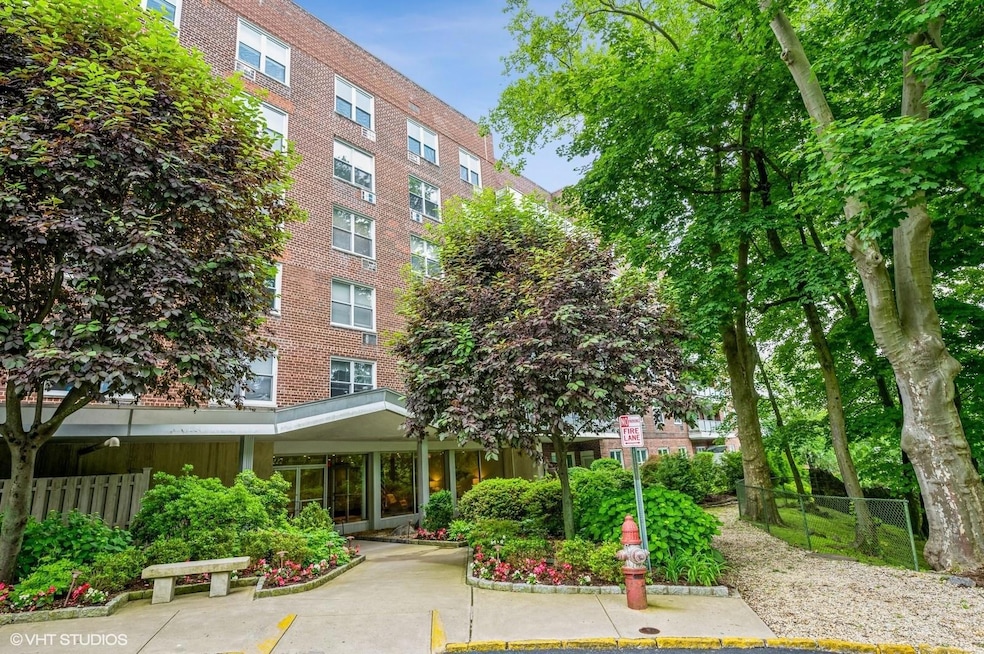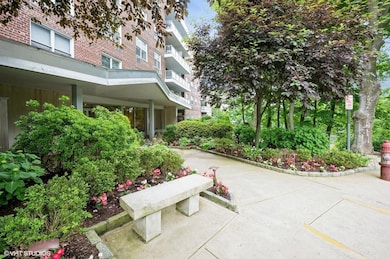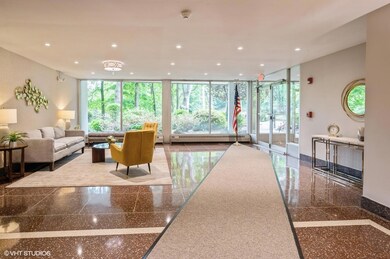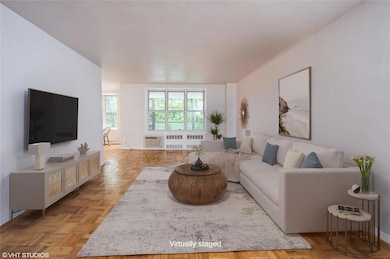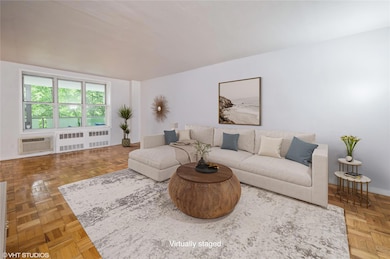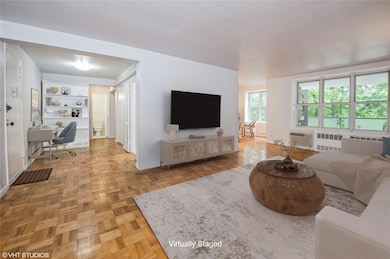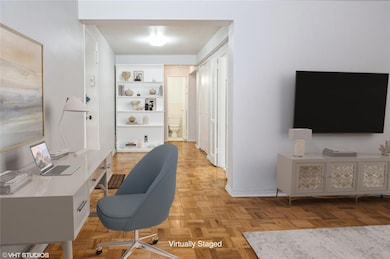
Castle Heights Cooperative 222 Martling Ave Unit 2-G Tarrytown, NY 10591
Estimated payment $1,505/month
Highlights
- Building Security
- Wood Flooring
- Tennis Courts
- John Paulding School Rated A-
- Community Pool
- Laundry Room
About This Home
Castle Heights – Classic Co-op Living in the Heart of Tarrytown.
Welcome to Castle Heights, a beautifully maintained 1964 mid-rise elevator building, ideally situated just minutes from Tarrytown’s vibrant and historic downtown district.
This 1-bedroom co-op offers a desirable exposure overlooking the pool and front of building, showcasing spacious rooms with abundant natural light. Wood (parquet) floors are exposed (with an 80% carpet requirement), and a private balcony provides a perfect outdoor retreat. The generous entry foyer offers versatility and can easily be transformed into a functional home office. Ample closet space throughout ensures convenient storage.
Residents enjoy access to a full suite of amenities, including a private in-ground pool, tennis and pickle-ball courts, playground, secure lobby, and a spotless common laundry room on the first floor.
Parking is affordable and flexible: unassigned parking is just $15/month; assigned spots are available for $25, $35, or $40/month based on location; and garage parking is offered at $95/month (wait-list may apply).
With close proximity to Metro-North (providing an easy express commute to Grand Central), as well as Tarrytown's charming restaurants and shops, this location truly offers the best of convenience and comfort.
Listing Agent
Corcoran Legends Realty Brokerage Phone: 914-332-6300 License #30TO0498882 Listed on: 06/03/2025

Property Details
Home Type
- Co-Op
Year Built
- Built in 1964
Home Design
- Brick Exterior Construction
Interior Spaces
- 900 Sq Ft Home
- Wood Flooring
- Laundry Room
Kitchen
- Oven
- Cooktop
- Dishwasher
Bedrooms and Bathrooms
- 1 Bedroom
- 1 Full Bathroom
Accessible Home Design
- Accessible Hallway
- Accessible Entrance
Schools
- John Paulding Elementary School
- Sleepy Hollow Middle School
- Sleepy Hollow High School
Utilities
- Cooling System Mounted To A Wall/Window
- Hot Water Heating System
Community Details
Recreation
- Tennis Courts
- Community Playground
- Community Pool
Pet Policy
- Cats Allowed
Additional Features
- Laundry Facilities
- Building Security
- 6-Story Property
Map
About Castle Heights Cooperative
Home Values in the Area
Average Home Value in this Area
Property History
| Date | Event | Price | Change | Sq Ft Price |
|---|---|---|---|---|
| 07/21/2025 07/21/25 | Pending | -- | -- | -- |
| 06/03/2025 06/03/25 | For Sale | $235,000 | -- | $261 / Sq Ft |
Similar Homes in Tarrytown, NY
Source: OneKey® MLS
MLS Number: 869864
- 222 Martling Ave Unit 3K
- 499 Martling Ave
- 389 Martling Ave
- 215 Benedict Ave
- 33 Heritage Hill Rd
- 392 Carrollwood Dr
- 300 S Broadway Unit 1C
- 330 S Broadway Unit G 11
- 320 S Broadway Unit N2
- 320 S Broadway Unit P8
- 89 Altamont Ave
- 120 S Broadway
- 12 Hendrick Ln Unit 43E
- 412 Benedict Ave Unit 5J
- 414 Benedict Ave Unit 5B
- 55 Embree St
- 7 Emerald Woods
- 31 Gracemere
- 54 S Washington St
- 84 Macarthur Ln
