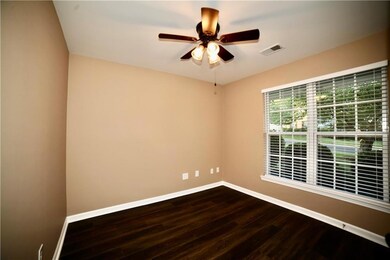Welcome to this beautifully maintained two-story traditional home nestled in the desirable Blue Ridge Park subdivision. Featuring three bedrooms and three full bathrooms, this property offers a flexible floor plan that perfectly suits families, roommates, or multi-generational living. Step inside to discover a bright, inviting living area with soaring ceilings, abundant natural light, and a cozy fireplace ideal for relaxing evenings. This move-in ready home showcases fresh toasted almond paint throughout, brand new vinyl wood flooring in the family room, and elegant marble-look vinyl in the kitchen and all bathrooms—combining the crisp feel of new construction with the warmth of a home filled with positive energy. The open-concept kitchen offers ample cabinet space, sleek appliances, and a dedicated dining area overlooking the backyard. The layout is thoughtfully designed for privacy and convenience. Downstairs, you’ll find a comfortable bedroom immediately adjacent to a full bath, perfect for guests or a home office. Upstairs, retreat to the oversized primary suite with a private full bathroom and walk-in closet, along with an additional bedroom featuring its own full bath. This home comes equipped with a brand new HVAC system installed in June 2025, including a touch-sensitive, high-quality digital thermostat designed to maintain the perfect temperature year-round with exceptional energy efficiency. Sitting on an expansive .22-acre lot at the entrance of a unique quiet dual access cul-de-sac, the property enjoys the feel of a corner lot with excellent curb appeal and plenty of space for outdoor living. Whether you’re relaxing in the peaceful, fenced backyard or enjoying a morning coffee on the front porch, you’ll appreciate the sense of privacy and tranquility this location provides. And don’t be surprised when hummingbirds visit your feeders out front, adding a special and almost magical charm to your mornings. Additional highlights include neutral designer finishes, a two-car garage, and low-maintenance landscaping ready for your personal touches. Blue Ridge Park is a well-maintained community with established rental restrictions that help preserve neighborhood character, maintain property values, and encourage long-term pride of ownership. Located minutes from shopping, dining, schools, and the Silver Comet Trail, this home combines suburban tranquility with commuter-friendly access to Hiram, Marietta, and Atlanta. Don’t miss this opportunity to own a beautifully updated, move-in-ready home in one of Dallas’ most sought-after communities.







