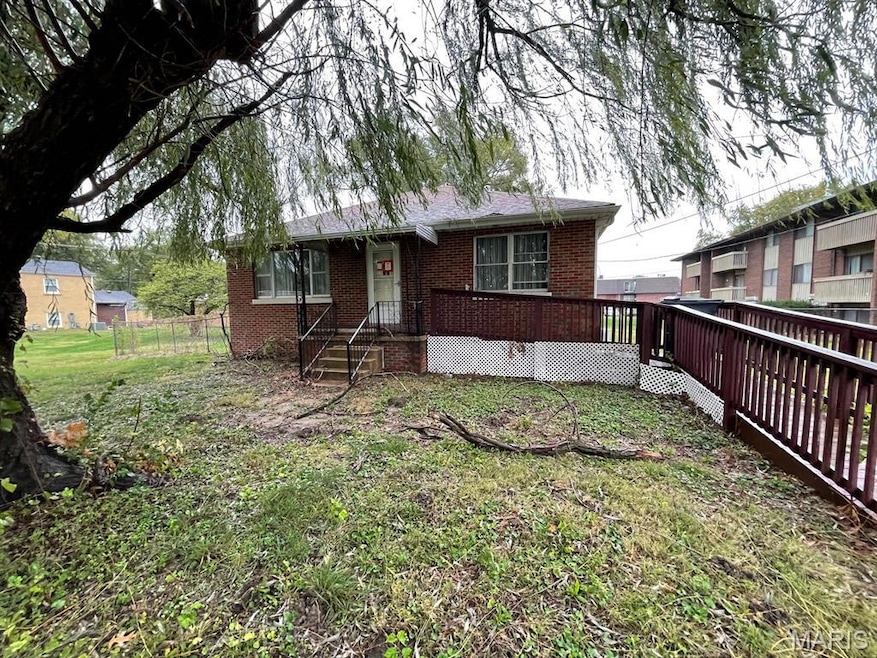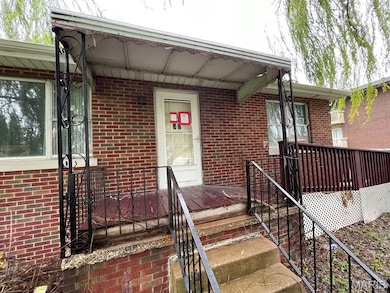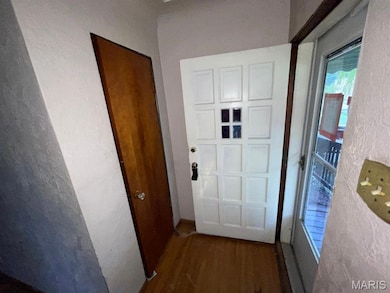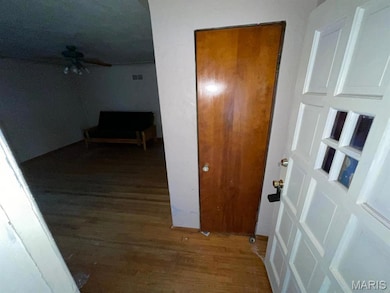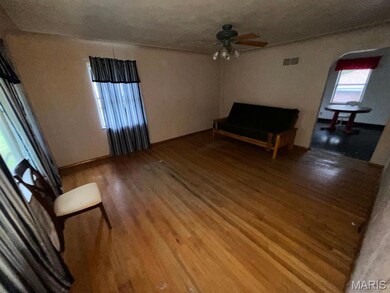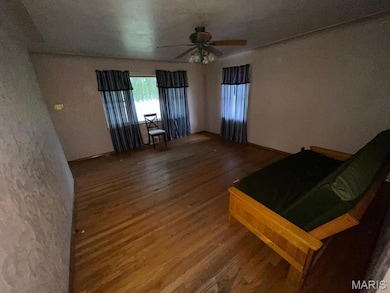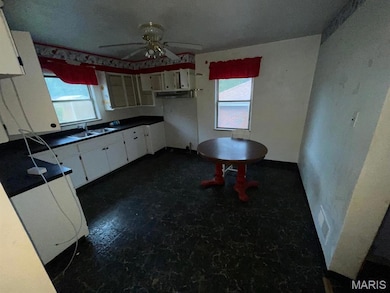222 N 46th St Belleville, IL 62226
Estimated payment $462/month
Highlights
- Traditional Architecture
- No HOA
- Walk-In Pantry
- Mud Room
- Neighborhood Views
- Porch
About This Home
Welcome to this charming Belleville bungalow offering convenience, functionality, and great use of space. Step inside from the covered front porch into a comfortable living room that flows into the kitchen. The main floor includes one well-sized bedroom and a full bathroom, perfect for simple, efficient living. A unique split stairway leads halfway down to a practical mudroom and into the rear-entry 1-car attached garage, ideal for easy everyday access. Continue down the second half of the stairway to find an unfinished basement with valuable extra space. Out back, enjoy a large yard, offering plenty of room for pets, gardening, or outdoor entertaining. 222 N 46th provides great potential in a convenient Belleville location. ALL information is deemed reliable but is not guaranteed and should be verified by the buyer and/or buyers agent before making an offer.
Home Details
Home Type
- Single Family
Est. Annual Taxes
- $2,388
Year Built
- Built in 1950
Lot Details
- 0.39 Acre Lot
- Lot Dimensions are 90 x 180
- Back Yard Fenced and Front Yard
Parking
- 1 Car Attached Garage
Home Design
- Traditional Architecture
- Bungalow
- Brick Exterior Construction
Interior Spaces
- 990 Sq Ft Home
- 1-Story Property
- Mud Room
- Combination Kitchen and Dining Room
- Neighborhood Views
- Basement Fills Entire Space Under The House
Kitchen
- Eat-In Kitchen
- Walk-In Pantry
Bedrooms and Bathrooms
- 1 Bedroom
- Walk-In Closet
- 1 Full Bathroom
Outdoor Features
- Porch
Schools
- Belleville Dist 118 Elementary And Middle School
- Belleville High School-West
Utilities
- Forced Air Heating and Cooling System
- No Utilities
Community Details
- No Home Owners Association
Listing and Financial Details
- Assessor Parcel Number 08-07.0-418-007
Map
Home Values in the Area
Average Home Value in this Area
Tax History
| Year | Tax Paid | Tax Assessment Tax Assessment Total Assessment is a certain percentage of the fair market value that is determined by local assessors to be the total taxable value of land and additions on the property. | Land | Improvement |
|---|---|---|---|---|
| 2024 | $2,388 | $38,155 | $9,163 | $28,992 |
| 2023 | $923 | $22,828 | $8,982 | $13,846 |
| 2022 | $2,235 | $31,350 | $8,086 | $23,264 |
| 2021 | $2,291 | $28,982 | $7,475 | $21,507 |
| 2020 | $2,202 | $27,408 | $7,069 | $20,339 |
| 2019 | $2,268 | $27,891 | $7,080 | $20,811 |
| 2018 | $2,204 | $27,288 | $6,927 | $20,361 |
| 2017 | $2,188 | $27,096 | $6,878 | $20,218 |
| 2016 | $2,155 | $26,521 | $6,732 | $19,789 |
| 2014 | $1,988 | $27,505 | $5,766 | $21,739 |
| 2013 | $2,017 | $27,898 | $5,848 | $22,050 |
Property History
| Date | Event | Price | List to Sale | Price per Sq Ft |
|---|---|---|---|---|
| 11/17/2025 11/17/25 | For Sale | $49,900 | -- | $50 / Sq Ft |
Purchase History
| Date | Type | Sale Price | Title Company |
|---|---|---|---|
| Deed | $50,700 | -- |
Source: MARIS MLS
MLS Number: MIS25077023
APN: 08-07.0-418-007
- 4516 W Main St Unit 1
- 219 Freedom Dr
- 652 N 38th St
- 1000 Royal Heights Rd
- 3416 W A St Unit A
- 15 Edwards Ln
- 3404 W Main St
- 5787 Brett Michael Ln
- 3216 W Main St
- 3411 Sheridan Ave
- 2902-2904 W Main St Unit 2904 W Main
- 6900 W Main St
- 205 N 28th St Unit 205
- 203 N 28th St Unit 203
- 1456 Wisteria Ct
- 1856 Jewel Sisson Dr
- 1 Briargate Ln
- 1 Briargate Ln
- 3 Briargate Ln
- 8 Jardin Ct Unit E
