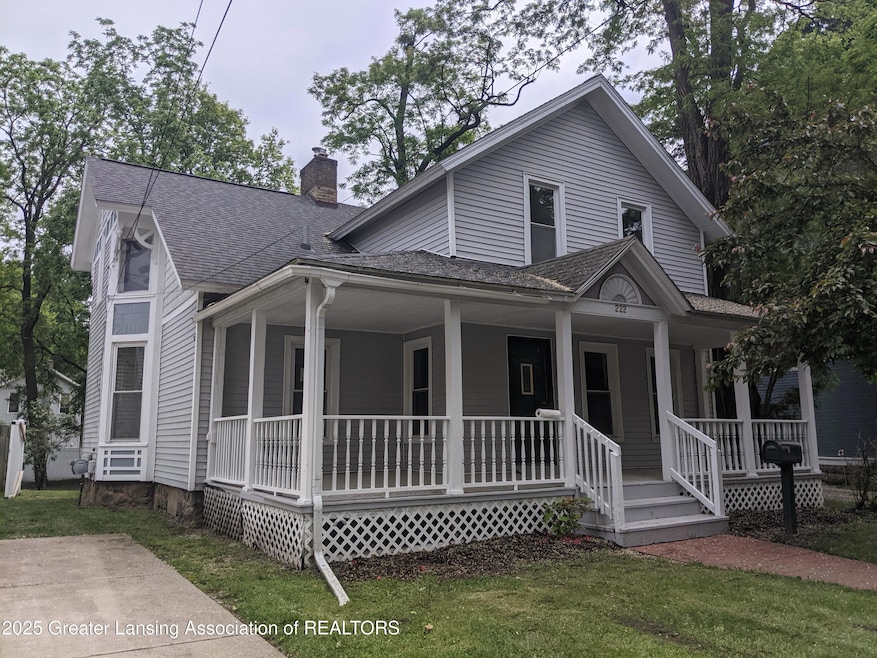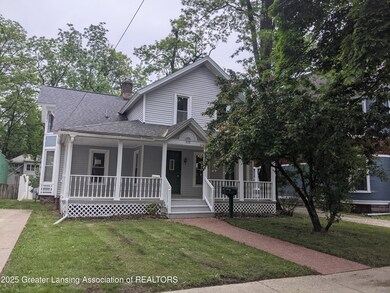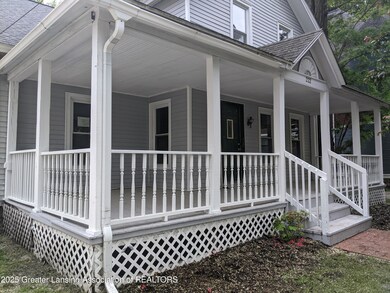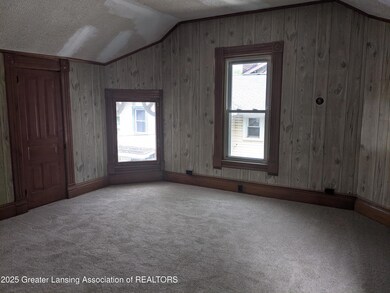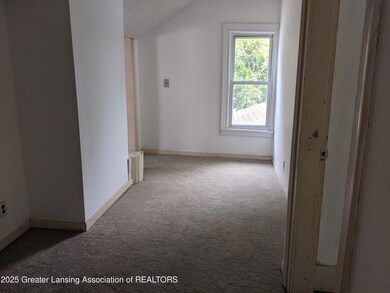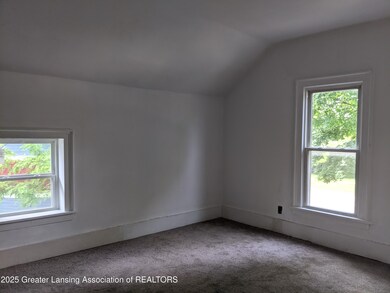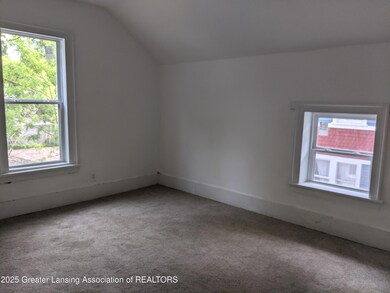
222 N Cochran Ave Charlotte, MI 48813
Highlights
- 2-Story Property
- Den
- Forced Air Heating System
- Main Floor Primary Bedroom
- Living Room
- Dining Room
About This Home
As of August 2025This property is listed ''AS IS''. There may be unpermitted modifications. This property is eligible under the Freddie Mac First Look Initiative through 07/04/2025. See HomeSteps.com for more information on FMFL. PLEASE SUBMIT A COMPLETED OFFER SUBMISSION CHECKLIST (ATTACHED) W/OFFER. Sold as-is . NO OFFERS CONTINGENT ON SALE OF ANOTHER PROPERTY. NO DISCLOSURES. Seller will pay for owner's policy of title insurance w/standard exceptions. Offers are subject to the bank addendum. SeeDB.www.homesteps.com
Last Agent to Sell the Property
RE/MAX Real Estate Professionals License #6501260171 Listed on: 06/05/2025

Last Buyer's Agent
Bill Richardson
Arrowhead Realty License #6501412367
Home Details
Home Type
- Single Family
Est. Annual Taxes
- $2,740
Lot Details
- 5,445 Sq Ft Lot
- Lot Dimensions are 42x130
Parking
- Driveway
Home Design
- 2-Story Property
- Wood Siding
- Vinyl Siding
Interior Spaces
- 2,180 Sq Ft Home
- Living Room
- Dining Room
- Den
- Basement Fills Entire Space Under The House
- Laundry on main level
Bedrooms and Bathrooms
- 4 Bedrooms
- Primary Bedroom on Main
Utilities
- No Cooling
- Forced Air Heating System
Community Details
- Charlotte Subdivision
Listing and Financial Details
- REO, home is currently bank or lender owned
Ownership History
Purchase Details
Home Financials for this Owner
Home Financials are based on the most recent Mortgage that was taken out on this home.Purchase Details
Purchase Details
Similar Homes in Charlotte, MI
Home Values in the Area
Average Home Value in this Area
Purchase History
| Date | Type | Sale Price | Title Company |
|---|---|---|---|
| Special Warranty Deed | $164,900 | None Listed On Document | |
| Sheriffs Deed | $91,790 | None Listed On Document | |
| Quit Claim Deed | -- | -- |
Mortgage History
| Date | Status | Loan Amount | Loan Type |
|---|---|---|---|
| Open | $123,675 | New Conventional | |
| Previous Owner | $70,200 | New Conventional | |
| Previous Owner | $68,000 | Fannie Mae Freddie Mac | |
| Previous Owner | $50,000 | Unknown |
Property History
| Date | Event | Price | Change | Sq Ft Price |
|---|---|---|---|---|
| 08/14/2025 08/14/25 | Sold | $164,900 | 0.0% | $76 / Sq Ft |
| 06/11/2025 06/11/25 | Pending | -- | -- | -- |
| 06/05/2025 06/05/25 | For Sale | $164,900 | -- | $76 / Sq Ft |
Tax History Compared to Growth
Tax History
| Year | Tax Paid | Tax Assessment Tax Assessment Total Assessment is a certain percentage of the fair market value that is determined by local assessors to be the total taxable value of land and additions on the property. | Land | Improvement |
|---|---|---|---|---|
| 2025 | $2,740 | $68,500 | $0 | $0 |
| 2024 | $1,767 | $64,900 | $0 | $0 |
| 2023 | $1,668 | $65,000 | $0 | $0 |
| 2022 | $1,784 | $62,400 | $0 | $0 |
| 2021 | $1,722 | $57,400 | $0 | $0 |
| 2020 | $1,546 | $54,000 | $0 | $0 |
| 2019 | $1,526 | $48,993 | $0 | $0 |
| 2018 | $1,480 | $47,552 | $0 | $0 |
| 2017 | $1,438 | $48,622 | $0 | $0 |
| 2016 | -- | $48,705 | $0 | $0 |
| 2015 | -- | $46,646 | $0 | $0 |
| 2014 | -- | $31,913 | $0 | $0 |
| 2013 | -- | $43,537 | $0 | $0 |
Agents Affiliated with this Home
-
Deneen Benham

Seller's Agent in 2025
Deneen Benham
RE/MAX Michigan
(517) 420-8863
1 in this area
9 Total Sales
-
B
Buyer's Agent in 2025
Bill Richardson
Arrowhead Realty
Map
Source: Greater Lansing Association of Realtors®
MLS Number: 288714
APN: 200-000-010-090-00
- 0 Pinebluff Dr Parcel O Unit 258041
- 308 S Sheldon St
- 113 S Clinton St
- 415 W Lawrence Ave
- 309 W Harris St
- 206 W Harris St
- 317 Pearl St
- 335 Pleasant St
- 311 N Bostwick St
- 311 N Washington St
- 318 N Cochran Ave
- 607 W Henry St
- 609 W Harris St
- 428 N Washington St
- 711 W Henry St
- 429 Sumpter St
- 208 W 1st St
- 721 Foote St
- 215 W 1st St
- 734 Cherry St
