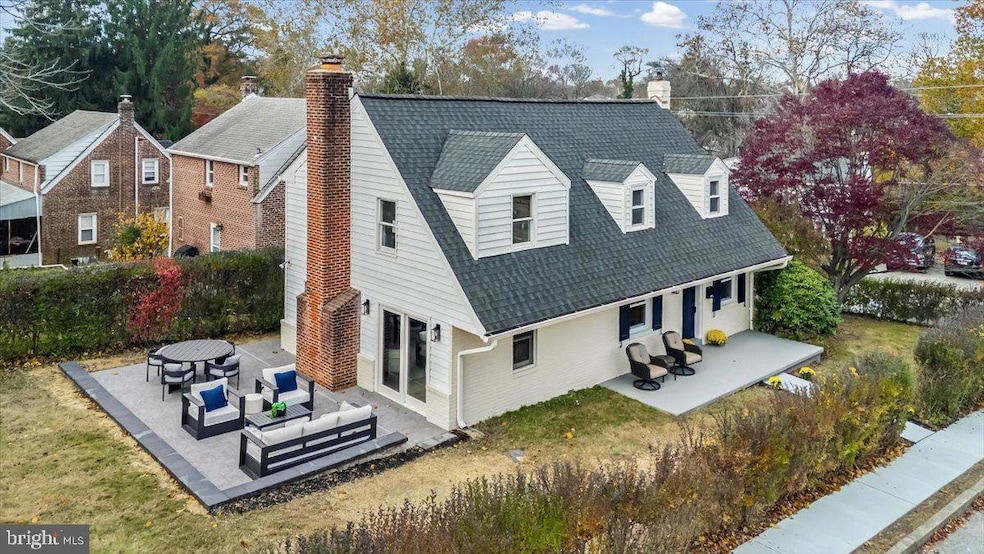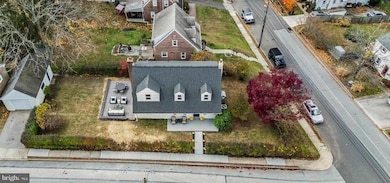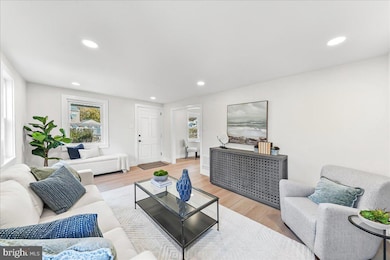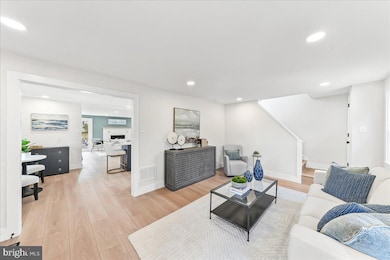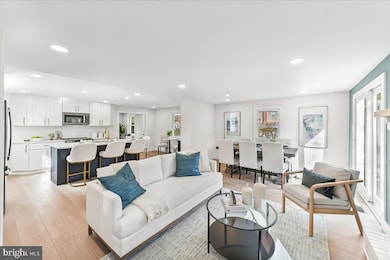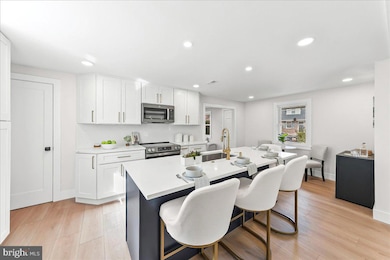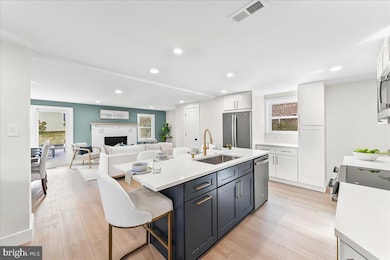Estimated payment $4,259/month
Highlights
- Open Floorplan
- Cape Cod Architecture
- No HOA
- Rose Tree Elementary School Rated A
- Corner Lot
- 1 Car Detached Garage
About This Home
Welcome to 222 N. Overhill Road – a beautifully renovated 3-bedroom, 2.5-bath single-family home tucked within a sought-after Upper Providence neighborhood, just minutes from vibrant Media Borough.
Step inside from the charming covered front patio into a bright and inviting living room. The heart of the home is the stunning, updated eat-in kitchen, featuring a large quartz center island and GE Slate appliances (fingerprint-resistant). The kitchen opens seamlessly to a spacious family room with a wood-burning fireplace and direct access to a brand-new patio – the perfect setting for relaxing or entertaining family and friends. A stylish powder room completes the main level.
Upstairs, the primary suite offers a walk-in closet and a beautifully updated ensuite bath with a walk-in shower. Two additional bedrooms – one ideal for a home office or nursery – share a modern hall bath.
The partial basement provides laundry, utilities, and ample storage space, while the home’s numerous updates offer peace of mind: newer roof, gutters, downspouts, heating and air conditioning system (2023), oil tank, waterproofing system, and sump pump. A detached one-car garage with power door opener and a generous yard complete this wonderful property.
Listing Agent
(610) 566-7388 david.smith@cbpref.com Coldwell Banker Realty License #RS321174 Listed on: 11/06/2025

Co-Listing Agent
(610) 299-0195 bpenders@cbpref.com Coldwell Banker Realty License #RS315773
Home Details
Home Type
- Single Family
Est. Annual Taxes
- $6,871
Year Built
- Built in 1941 | Remodeled in 2025
Lot Details
- 5,663 Sq Ft Lot
- Lot Dimensions are 47.00 x 128.00
- Corner Lot
- Property is in excellent condition
Parking
- 1 Car Detached Garage
- 1 Driveway Space
- Front Facing Garage
- On-Street Parking
Home Design
- Cape Cod Architecture
- Brick Exterior Construction
- Stone Foundation
- Architectural Shingle Roof
Interior Spaces
- 1,463 Sq Ft Home
- Property has 2 Levels
- Open Floorplan
- Recessed Lighting
- Wood Burning Fireplace
- Family Room
- Living Room
- Carpet
- Unfinished Basement
- Laundry in Basement
Kitchen
- Eat-In Kitchen
- Kitchen Island
Bedrooms and Bathrooms
- 3 Bedrooms
- Walk-In Closet
- Bathtub with Shower
- Walk-in Shower
Laundry
- Laundry Room
- Dryer
- Washer
Outdoor Features
- Patio
Schools
- Rose Tree Elementary School
- Springton Lake Middle School
- Penncrest High School
Utilities
- Forced Air Heating and Cooling System
- Heating System Uses Oil
- Electric Water Heater
Community Details
- No Home Owners Association
Listing and Financial Details
- Tax Lot 096-000
- Assessor Parcel Number 35-00-01148-00
Map
Home Values in the Area
Average Home Value in this Area
Tax History
| Year | Tax Paid | Tax Assessment Tax Assessment Total Assessment is a certain percentage of the fair market value that is determined by local assessors to be the total taxable value of land and additions on the property. | Land | Improvement |
|---|---|---|---|---|
| 2025 | $6,410 | $309,330 | $78,700 | $230,630 |
| 2024 | $6,410 | $309,330 | $78,700 | $230,630 |
| 2023 | $6,185 | $309,330 | $78,700 | $230,630 |
| 2022 | $6,007 | $309,330 | $78,700 | $230,630 |
| 2021 | $9,948 | $309,330 | $78,700 | $230,630 |
| 2020 | $4,782 | $133,000 | $133,000 | $0 |
| 2019 | $4,696 | $133,000 | $133,000 | $0 |
| 2018 | $4,624 | $133,000 | $0 | $0 |
| 2017 | $4,519 | $133,000 | $0 | $0 |
| 2016 | $730 | $133,000 | $0 | $0 |
| 2015 | $745 | $133,000 | $0 | $0 |
| 2014 | $745 | $133,000 | $0 | $0 |
Property History
| Date | Event | Price | List to Sale | Price per Sq Ft | Prior Sale |
|---|---|---|---|---|---|
| 11/06/2025 11/06/25 | For Sale | $700,000 | +72.8% | $478 / Sq Ft | |
| 06/10/2025 06/10/25 | Sold | $405,000 | +35.0% | $277 / Sq Ft | View Prior Sale |
| 05/12/2025 05/12/25 | Pending | -- | -- | -- | |
| 05/09/2025 05/09/25 | For Sale | $300,000 | -- | $205 / Sq Ft |
Purchase History
| Date | Type | Sale Price | Title Company |
|---|---|---|---|
| Deed | $405,000 | Keystone Title | |
| Deed | $405,000 | Keystone Title | |
| Interfamily Deed Transfer | -- | None Available | |
| Interfamily Deed Transfer | -- | None Available |
Source: Bright MLS
MLS Number: PADE2103096
APN: 35-00-01148-00
- 130 Summit Rd
- 0 3rd St
- 410 Sandy Bank Rd
- 726 Switchman Rd
- 613 Summer St
- 430 E Rose Tree Rd
- 611 Summer St
- 607 Summer St
- 600 N Olive St
- 111 W 6th St
- 203 E 5th St
- 501 N Providence Rd Unit 411
- 520 N Lemon St Unit E8
- 301 W 4th St
- 361 Kirk Ln Unit C7
- 365 Kirk Ln Unit C6
- 329 Ponds Edge Dr
- 334 W Second St
- 908 Heathdale Ln
- 1116 Wooded Way Dr
- 1015 N Providence Rd
- 35 State Rd
- 602 Summer St Unit B
- 1 S Olive St Unit L1
- 304 E Front St Unit 2
- 20 Veterans Square Unit B1
- 2 E State St Unit 2A
- 4 W State St Unit B
- 216 Vernon St
- 307 Manchester Ave
- 444 W Baltimore Ave
- 204 Jackdaw Alley
- 412 E Jefferson St
- 19 W Lincoln St Unit B
- 506 S Orange St Unit 3RD LEVEL
- 340 Media Station Rd
- 617 Manchester Ave
- 512 Stidman Dr Unit D4
- 512 Stidman Dr Unit D-1
- 1016 W Baltimore Pike Unit E24
