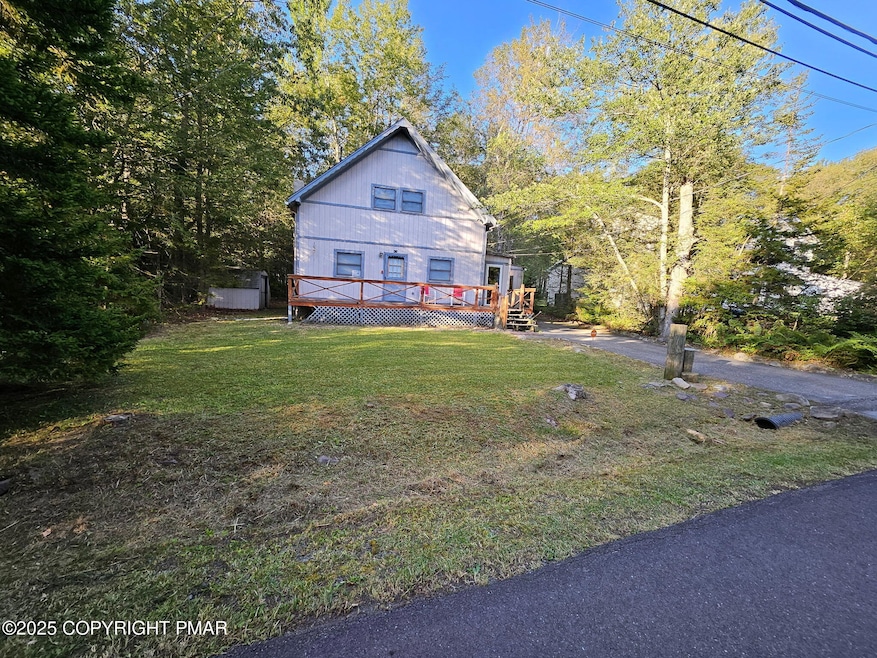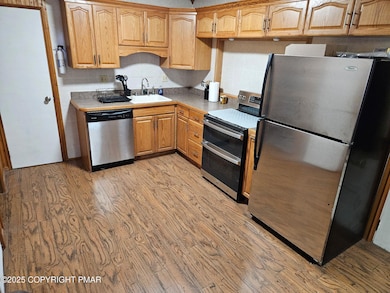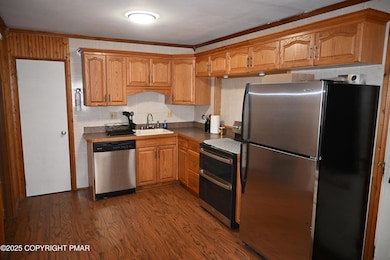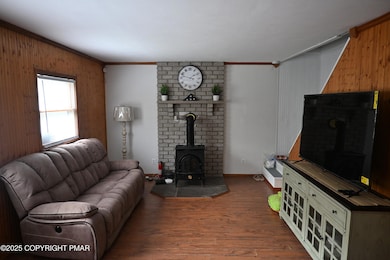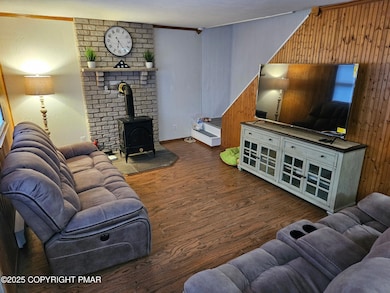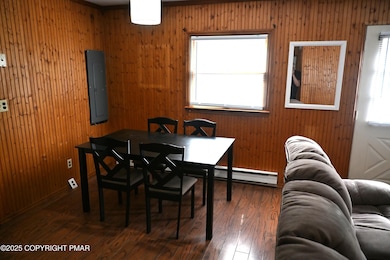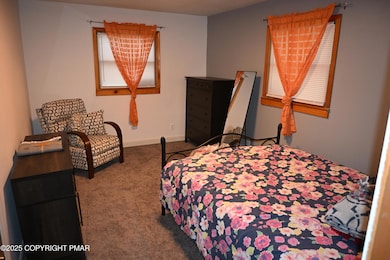222 Nadine Blvd Pocono Summit, PA 18346
Estimated payment $1,464/month
Total Views
935
2
Beds
1
Bath
1,158
Sq Ft
$194
Price per Sq Ft
Highlights
- Chalet
- Clubhouse
- Porch
- Pocono Mountain East High School Rated 9+
- Main Floor Primary Bedroom
- Cooling Available
About This Home
Welcome to this well designed chalet home, located in Stillwater Lake Civic Association. A community that is B&B friendly and has easy access highways 380 & 80. The house has 2 bedrooms, 1 bathroom, wood burning stove, porch, shed. and the possibilty of two two rooms being used for mutilple purposes. The house easily accessable for elderly people. Further, there is a bedroom on the first floor, so a person doesnot have to deal with stairs. Enjoy the serenity of the Poconos, a safe and quiet community that offers many amenities that you will enjoy.
Home Details
Home Type
- Single Family
Est. Annual Taxes
- $2,375
Year Built
- Built in 1974
Lot Details
- 0.27 Acre Lot
- Front Yard
HOA Fees
- $78 Monthly HOA Fees
Home Design
- Chalet
- Shingle Roof
- T111 Siding
Interior Spaces
- 1,158 Sq Ft Home
- 2-Story Property
- Ceiling Fan
- Blinds
- Living Room
- Dining Room
- Crawl Space
- Washer and Electric Dryer Hookup
Kitchen
- Electric Range
- Dishwasher
Flooring
- Carpet
- Laminate
Bedrooms and Bathrooms
- 2 Bedrooms
- Primary Bedroom on Main
- 1 Full Bathroom
- Primary bathroom on main floor
Utilities
- Cooling Available
- Baseboard Heating
- 200+ Amp Service
Additional Features
- Accessible Bedroom
- Porch
Listing and Financial Details
- Assessor Parcel Number 03.14F.2.84
Community Details
Overview
- Association fees include trash, snow removal, maintenance road
- Stillwater Lakes Civic Assoc. Subdivision
Amenities
- Picnic Area
- Clubhouse
- Party Room
Recreation
- Community Playground
- Snow Removal
Building Details
- Security
Map
Create a Home Valuation Report for This Property
The Home Valuation Report is an in-depth analysis detailing your home's value as well as a comparison with similar homes in the area
Home Values in the Area
Average Home Value in this Area
Tax History
| Year | Tax Paid | Tax Assessment Tax Assessment Total Assessment is a certain percentage of the fair market value that is determined by local assessors to be the total taxable value of land and additions on the property. | Land | Improvement |
|---|---|---|---|---|
| 2025 | $712 | $71,550 | $20,990 | $50,560 |
| 2024 | $596 | $71,550 | $20,990 | $50,560 |
| 2023 | $1,909 | $71,550 | $20,990 | $50,560 |
| 2022 | $1,875 | $71,550 | $20,990 | $50,560 |
| 2021 | $1,875 | $71,550 | $20,990 | $50,560 |
| 2020 | $503 | $71,550 | $20,990 | $50,560 |
| 2019 | $2,157 | $12,590 | $3,000 | $9,590 |
| 2018 | $2,157 | $12,590 | $3,000 | $9,590 |
| 2017 | $2,182 | $12,590 | $3,000 | $9,590 |
| 2016 | $466 | $12,590 | $3,000 | $9,590 |
| 2015 | $1,779 | $12,590 | $3,000 | $9,590 |
| 2014 | $1,779 | $12,590 | $3,000 | $9,590 |
Source: Public Records
Property History
| Date | Event | Price | List to Sale | Price per Sq Ft |
|---|---|---|---|---|
| 11/07/2025 11/07/25 | For Sale | $224,950 | -- | $194 / Sq Ft |
Source: Pocono Mountains Association of REALTORS®
Purchase History
| Date | Type | Sale Price | Title Company |
|---|---|---|---|
| Deed | $135,000 | Villanova Abstract Jenny | |
| Interfamily Deed Transfer | -- | None Available |
Source: Public Records
Source: Pocono Mountains Association of REALTORS®
MLS Number: PM-137093
APN: 03.14F.2.84
Nearby Homes
- 202 Holiday Dr
- 412 Scotch Pine Dr
- Lot 1114 Sunset Dr
- 166 Nadine Blvd
- 1159 Thunder Dr
- 2167 Freedom Way
- 1131 Thunder Dr
- 32 & 28 Central Park 32 & 28
- 5007 Holiday Dr
- 0 Sylvan Ln Unit 761516
- 411 Alter Ave
- 211 Alter Ave
- 2137 Freedom Way
- 2159 Birchwood Blvd
- 208 Hawkey Ln
- 4122 Indian Ave
- 4129 Indian Ave
- 1167 Trapper Ln
- lot /312 Wild Turkey Lot Way
- 5273 Holiday Dr
- 1123 Chickadee Dr
- 3122 Sycamore Ln
- 203 Sutton Place
- 1242 Shadblow Rd
- 21 Mountain Dr Unit 101
- 139 Snowshoe Ct Unit 201
- 112 Crow Path Unit 101
- 3224 Evergreen Cir Unit A
- 7165 Susquehanna Dr
- 335 Pennsylvania 196
- 5203 Iroquois St
- 1019 Cricket Ln
- 5193 Iroquois St
- 2437 Grey Birch Ln
- 2160 Titania Rd
- 5127 Iroquois St
- 3262 Hamlet Dr
- 1010 Eisenhower Way Unit 1010 Eisenhower Way
- 3105 Red Fox Ln
- 2532 Country Club Dr
