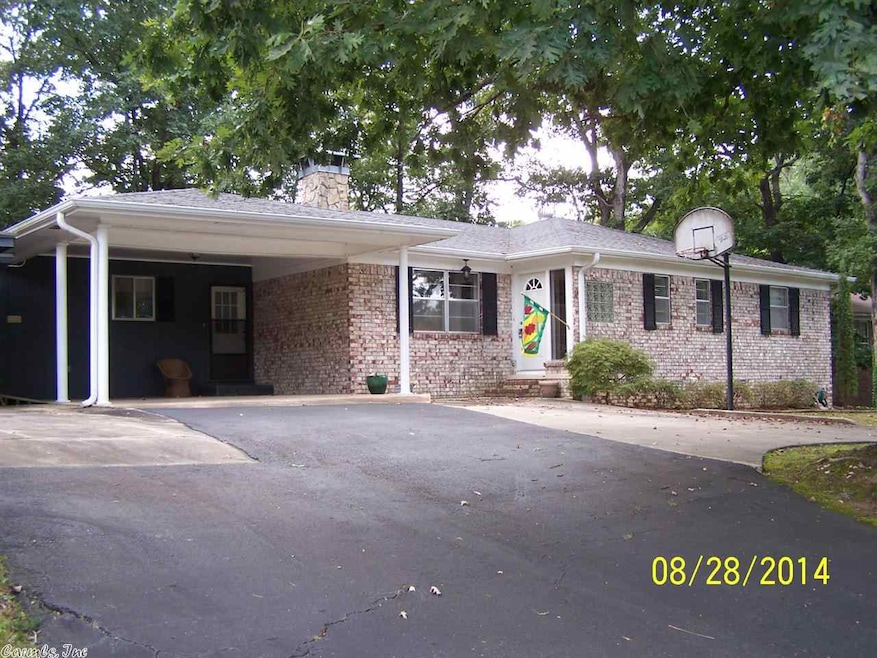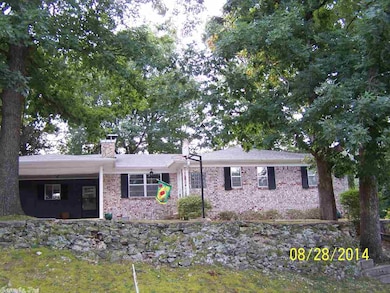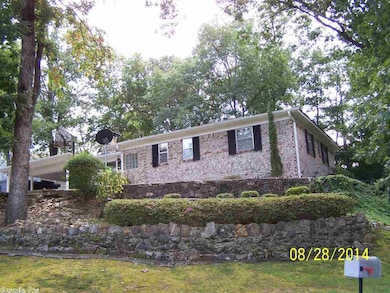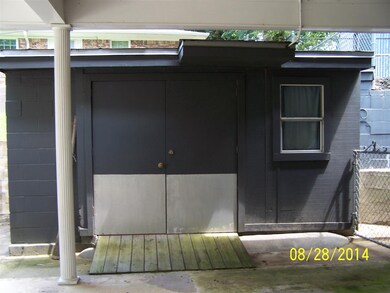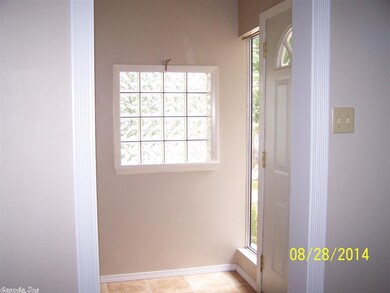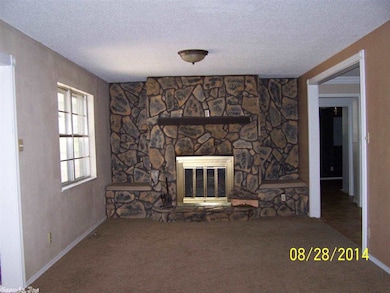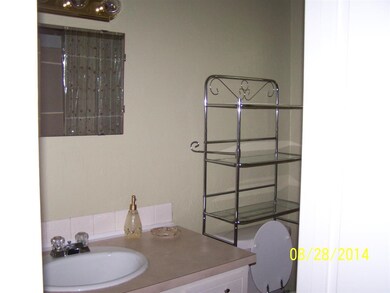
222 Phadral Point Hot Springs National Park, AR 71913
Rockwell NeighborhoodHighlights
- Lake View
- Ranch Style House
- Paneling
- Lake Hamilton Elementary School Rated 9+
- Built-in Bookshelves
- Patio
About This Home
As of July 2023A great buy on this 3br 2 ba. well maintained Lake Hamilton area home. Located directly across from the lake and just minutes from town or the by-pass. This home offers an updated kitchen with great storage and nice pantry. There is 2 living areas and a good size dining room off the kitchen, a stone wbfp, split bedrooms, laundry room w/ soak sink, new sliding glass door leading to a wonderful fenced back yard. The yard front and back is terraced and landscaped w/native stone and there's a great patio in
Last Agent to Sell the Property
Sandy Gallimore
Trademark Real Estate, Inc. Listed on: 08/25/2014

Last Buyer's Agent
Laura Roberts-Jones
Trademark Real Estate, Inc.

Home Details
Home Type
- Single Family
Est. Annual Taxes
- $571
Year Built
- Built in 1974
Lot Details
- 0.4 Acre Lot
- Partially Fenced Property
- Chain Link Fence
- Landscaped
- Sloped Lot
Home Design
- Ranch Style House
- Pitched Roof
- Composition Roof
Interior Spaces
- 1,528 Sq Ft Home
- Built-in Bookshelves
- Paneling
- Ceiling Fan
- Wood Burning Fireplace
- Fireplace With Glass Doors
- Insulated Windows
- Window Treatments
- Insulated Doors
- Combination Kitchen and Dining Room
- Lake Views
- Crawl Space
Kitchen
- Electric Range
- Stove
- Plumbed For Ice Maker
- Dishwasher
- Disposal
Flooring
- Carpet
- Vinyl
Bedrooms and Bathrooms
- 3 Bedrooms
- 2 Full Bathrooms
Laundry
- Laundry Room
- Washer Hookup
Parking
- 2 Car Garage
- Carport
Eco-Friendly Details
- Energy-Efficient Insulation
Outdoor Features
- Patio
- Outdoor Storage
- Storm Cellar or Shelter
Schools
- Lake Hamilton Elementary And Middle School
- Lake Hamilton High School
Utilities
- Central Heating and Cooling System
- Electric Water Heater
- Satellite Dish
- Cable TV Available
Listing and Financial Details
- Foreclosure
Ownership History
Purchase Details
Home Financials for this Owner
Home Financials are based on the most recent Mortgage that was taken out on this home.Purchase Details
Home Financials for this Owner
Home Financials are based on the most recent Mortgage that was taken out on this home.Purchase Details
Purchase Details
Home Financials for this Owner
Home Financials are based on the most recent Mortgage that was taken out on this home.Purchase Details
Similar Homes in the area
Home Values in the Area
Average Home Value in this Area
Purchase History
| Date | Type | Sale Price | Title Company |
|---|---|---|---|
| Warranty Deed | $175,000 | Professional Land Title | |
| Special Warranty Deed | -- | None Available | |
| Commissioners Deed | $115,000 | None Available | |
| Quit Claim Deed | -- | None Available | |
| Quit Claim Deed | -- | -- |
Mortgage History
| Date | Status | Loan Amount | Loan Type |
|---|---|---|---|
| Open | $169,750 | New Conventional | |
| Previous Owner | $105,612 | New Conventional | |
| Previous Owner | $100,000 | No Value Available | |
| Previous Owner | $66,278 | No Value Available | |
| Previous Owner | $68,600 | No Value Available |
Property History
| Date | Event | Price | Change | Sq Ft Price |
|---|---|---|---|---|
| 07/07/2023 07/07/23 | Sold | $175,000 | +6.1% | $118 / Sq Ft |
| 06/05/2023 06/05/23 | Pending | -- | -- | -- |
| 06/02/2023 06/02/23 | For Sale | $165,000 | 0.0% | $111 / Sq Ft |
| 05/17/2023 05/17/23 | Pending | -- | -- | -- |
| 05/15/2023 05/15/23 | For Sale | $165,000 | +59.4% | $111 / Sq Ft |
| 03/13/2015 03/13/15 | Sold | $103,500 | 0.0% | $68 / Sq Ft |
| 03/13/2015 03/13/15 | Sold | $103,500 | -13.7% | $68 / Sq Ft |
| 02/11/2015 02/11/15 | Pending | -- | -- | -- |
| 01/29/2015 01/29/15 | Pending | -- | -- | -- |
| 08/25/2014 08/25/14 | For Sale | $119,900 | -- | $78 / Sq Ft |
Tax History Compared to Growth
Tax History
| Year | Tax Paid | Tax Assessment Tax Assessment Total Assessment is a certain percentage of the fair market value that is determined by local assessors to be the total taxable value of land and additions on the property. | Land | Improvement |
|---|---|---|---|---|
| 2024 | $772 | $29,040 | $3,600 | $25,440 |
| 2023 | $495 | $29,040 | $3,600 | $25,440 |
| 2022 | $954 | $29,040 | $3,600 | $25,440 |
| 2021 | $902 | $19,050 | $2,250 | $16,800 |
| 2020 | $527 | $19,050 | $2,250 | $16,800 |
| 2019 | $467 | $19,050 | $2,250 | $16,800 |
| 2018 | $492 | $19,050 | $2,250 | $16,800 |
| 2017 | $487 | $19,050 | $2,250 | $16,800 |
| 2016 | $447 | $18,030 | $2,090 | $15,940 |
| 2015 | $797 | $18,030 | $2,090 | $15,940 |
| 2014 | $275 | $14,159 | $1,684 | $12,475 |
Agents Affiliated with this Home
-
Jamie Daniels

Seller's Agent in 2023
Jamie Daniels
McGraw Realtors - HS
(501) 318-3832
1 in this area
37 Total Sales
-
Charlotte Sergent

Buyer's Agent in 2023
Charlotte Sergent
Partners Realty
(501) 538-3450
2 in this area
37 Total Sales
-
S
Seller's Agent in 2015
Sandy Gallimore
Trademark Real Estate, Inc.
-
L
Buyer's Agent in 2015
Laura Roberts-Jones
Trademark Real Estate, Inc.
Map
Source: Cooperative Arkansas REALTORS® MLS
MLS Number: 10398282
APN: 200-25550-035-000
- Lot 2 Majestic Lodge Rd
- 119 Phadral Point
- 200 Springwood Rd
- 1412 Airport Rd Unit A13
- 1412 Airport Rd Unit A13
- 134 Stonehurst Rd
- 204 Paradise Point
- 1380 Airport Rd
- 1380 Airport Rd Unit E1
- 1380 Airport Rd Unit C2
- 1380 Airport Rd Unit A4
- 217 Paradise Point
- 1347 Airport Rd
- 000 Clover Ridge Ct
- 0 Airport Rd Unit 24020690
- 0 Airport Rd Unit 146790
- 320 Paradise Point
- 110 Briarcroft Dr
- 206 Northgate St
- 347 Paradise Point
