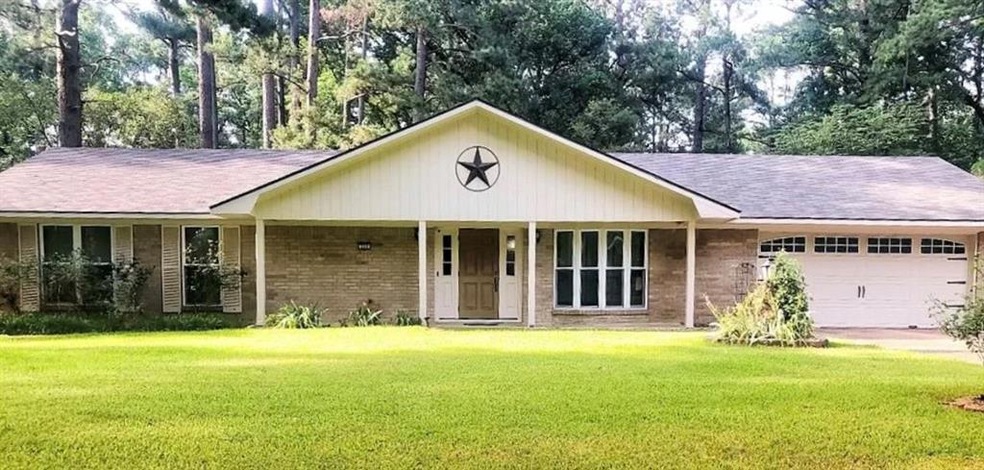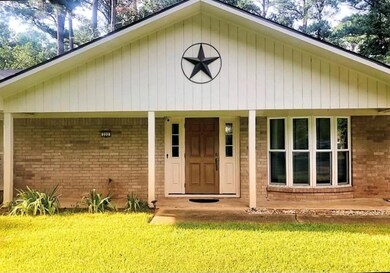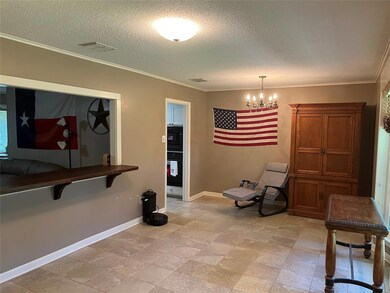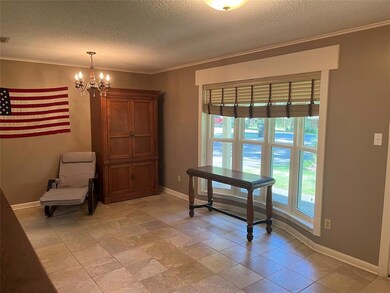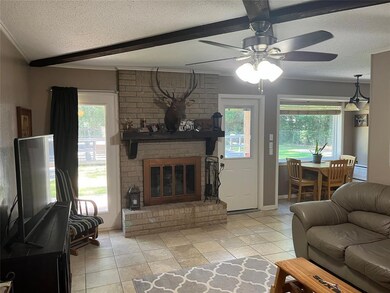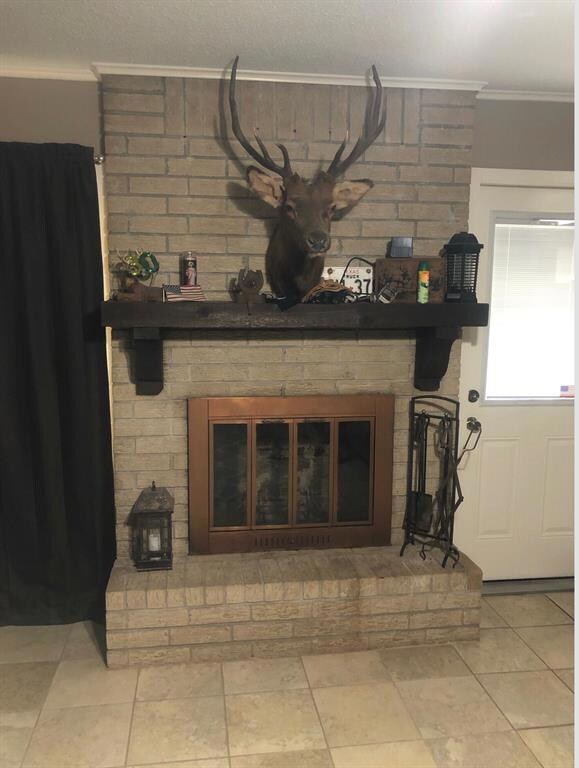
222 Pine Lake Dr Haughton, LA 71037
Eastwood NeighborhoodHighlights
- Cathedral Ceiling
- Wood Flooring
- 1-Story Property
- T.L. Rodes Elementary School Rated A-
- 2 Car Attached Garage
- Central Air
About This Home
As of July 2022Well-maintained home in desirable Haughton area. 4 bedrooms and 2 full baths on large lot Fireplace. No carpet. Lovely landscaped yard with deck and storage shed in back yard. Fig tree. Great schools. AND the roof, AC, windows, and insulation have all been re-done within the past 5 years. Water heater less than 5 years old.
Last Agent to Sell the Property
Freedom Realty License #0995684251 Listed on: 06/28/2022
Last Buyer's Agent
Madison Smith
Diamond Realty & Associates License #0995710477
Home Details
Home Type
- Single Family
Est. Annual Taxes
- $1,637
Year Built
- Built in 1970
Lot Details
- 0.36 Acre Lot
Parking
- 2 Car Attached Garage
Home Design
- Brick Exterior Construction
- Slab Foundation
- Shingle Roof
Interior Spaces
- 1,830 Sq Ft Home
- 1-Story Property
- Cathedral Ceiling
- Wood Burning Fireplace
Kitchen
- Electric Oven
- Electric Cooktop
- Microwave
- Dishwasher
- Disposal
Flooring
- Wood
- Tile
Bedrooms and Bathrooms
- 4 Bedrooms
- 2 Full Bathrooms
Utilities
- Central Air
- Heating Available
Community Details
- Tall Timber Sub Subdivision
Listing and Financial Details
- Tax Lot 30
- Assessor Parcel Number 116462
- $718 per year unexempt tax
Ownership History
Purchase Details
Home Financials for this Owner
Home Financials are based on the most recent Mortgage that was taken out on this home.Purchase Details
Home Financials for this Owner
Home Financials are based on the most recent Mortgage that was taken out on this home.Purchase Details
Home Financials for this Owner
Home Financials are based on the most recent Mortgage that was taken out on this home.Purchase Details
Purchase Details
Purchase Details
Similar Homes in Haughton, LA
Home Values in the Area
Average Home Value in this Area
Purchase History
| Date | Type | Sale Price | Title Company |
|---|---|---|---|
| Bargain Sale Deed | $215,000 | None Listed On Document | |
| Special Warranty Deed | -- | Bayou Title Inc | |
| Deed | $158,000 | Multiple | |
| Deed | $191,325 | None Available | |
| Contract Of Sale | $144,000 | None Available | |
| Cash Sale Deed | $142,000 | None Available |
Mortgage History
| Date | Status | Loan Amount | Loan Type |
|---|---|---|---|
| Previous Owner | $132,500 | Adjustable Rate Mortgage/ARM | |
| Previous Owner | $155,138 | FHA | |
| Previous Owner | $72,000 | Credit Line Revolving | |
| Previous Owner | $63,000 | Credit Line Revolving |
Property History
| Date | Event | Price | Change | Sq Ft Price |
|---|---|---|---|---|
| 07/28/2022 07/28/22 | Sold | -- | -- | -- |
| 07/01/2022 07/01/22 | Pending | -- | -- | -- |
| 06/28/2022 06/28/22 | For Sale | $210,000 | +30.4% | $115 / Sq Ft |
| 06/12/2017 06/12/17 | Sold | -- | -- | -- |
| 05/08/2017 05/08/17 | Pending | -- | -- | -- |
| 02/07/2017 02/07/17 | For Sale | $161,000 | -- | $91 / Sq Ft |
Tax History Compared to Growth
Tax History
| Year | Tax Paid | Tax Assessment Tax Assessment Total Assessment is a certain percentage of the fair market value that is determined by local assessors to be the total taxable value of land and additions on the property. | Land | Improvement |
|---|---|---|---|---|
| 2024 | $1,637 | $21,619 | $3,000 | $18,619 |
| 2023 | $1,406 | $18,692 | $2,450 | $16,242 |
| 2022 | $1,398 | $18,692 | $2,450 | $16,242 |
| 2021 | $718 | $13,099 | $2,450 | $10,649 |
| 2020 | $718 | $13,099 | $2,450 | $10,649 |
| 2019 | $842 | $14,040 | $2,270 | $11,770 |
| 2018 | $842 | $14,040 | $2,270 | $11,770 |
| 2017 | $1,745 | $14,040 | $2,270 | $11,770 |
| 2016 | $1,745 | $14,040 | $2,270 | $11,770 |
| 2015 | $833 | $14,450 | $2,270 | $12,180 |
| 2014 | $833 | $14,450 | $2,270 | $12,180 |
Agents Affiliated with this Home
-
J
Seller's Agent in 2022
Judy Candella
Freedom Realty
(318) 617-2002
1 in this area
28 Total Sales
-
M
Buyer's Agent in 2022
Madison Smith
Diamond Realty & Associates
-

Seller's Agent in 2017
Scott Friestad
Friestad Realty
(318) 455-4803
3 in this area
317 Total Sales
-
L
Seller Co-Listing Agent in 2017
Lee Hilton
Friestad Realty
(318) 773-0648
1 in this area
164 Total Sales
-
D
Buyer's Agent in 2017
Danny Perdue
East Bank Real Estate
Map
Source: North Texas Real Estate Information Systems (NTREIS)
MLS Number: 20099195
APN: 116462
- 770 Randy Ln
- 613 Pine Cone Dr
- 711 Cindy Ln
- 623 Pine Cone Dr
- 300 Whispering Pine Dr
- 995 Wafer Rd
- 109 Woodcrest Dr
- 110 Woodcrest Dr
- 4705 Highway 80 Unit 1
- 114 Eastwood Dr
- 0 Wafer Rd
- 704 Taylor Bend St
- 2320 Hidden Cove
- 2127 Forest Hills Blvd
- 3019 Sagefield Ln
- 1928 Highpoint Place
- 2228 Grapevine Ln
- 135 Merrywoods Blvd
- 1940 Honeytree Trail
- 2086 Highpoint Place
