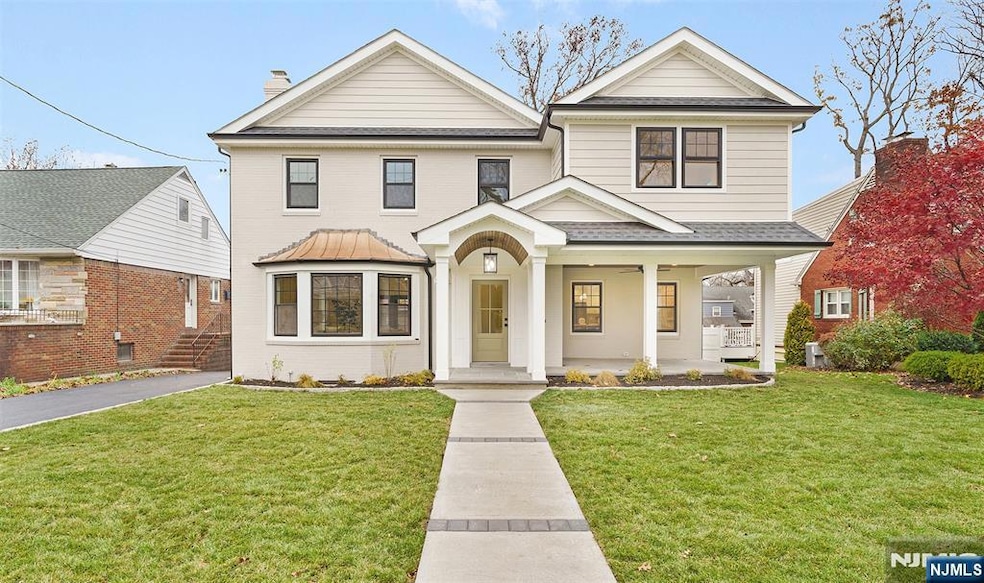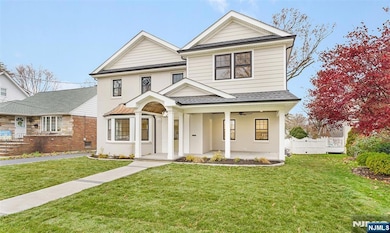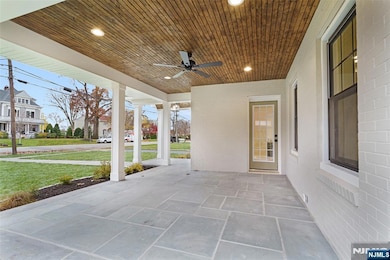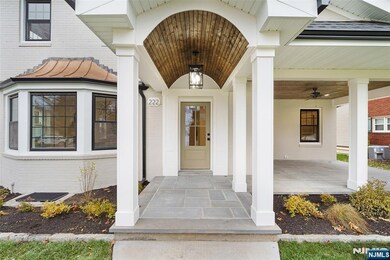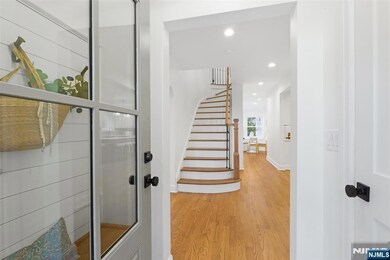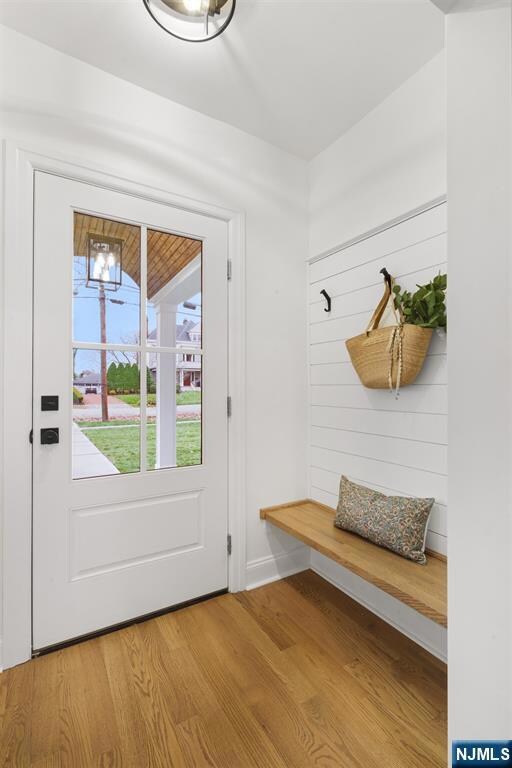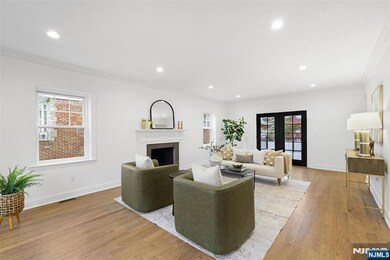222 Ridge Rd Rutherford, NJ 07070
Estimated payment $9,905/month
Highlights
- Views to the East
- Breakfast Area or Nook
- Laundry Room
- Rutherford High School Rated A
- Fireplace
- En-Suite Primary Bedroom
About This Home
Luxury meets lifestyle in this stunning 5-bedroom, 4.5-bath Center Hall Colonial, situated on one of Rutherfordâ€TMs most desirable streets. A welcoming front porch with bluestone flooring sets the tone for the elegance that unfolds throughout the home. The main level features an elegant modern kitchen with a center island, stainless steel appliances including a wine fridge, quartz countertops, and a handmade cement tiled backsplash. A breakfast nook, formal dining room, powder room, and a spacious living room with a fireplace create an inviting, seamless flow to French-style doors open to an oversized bluestone patio perfect for entertaining or relaxing. The main staircase leads to the second floor, where youâ€TMll find a king-sized primary ensuite with a walk-in closet, a junior ensuite, two additional queen sized bedrooms, and a conveniently located laundry room. The fifth bedroom, complete with its own ensuite, off the kitchen ideal for guests, extended family, or a private home office. The basement offers endless possibilities, with two large finished rooms and tiled flooring ready for a gym, media room, playroom, or anything you imagine, plus a dedicated wine cellar. Additional highlights include brick and hardie siding, new hardwood floors, 3-zone HVAC, an attached rear garage accessible from both the kitchen and the basement. Conveniently located near schools, NYC transit, and major highways, this home effortlessly blends sophistication, comfort, and everyday convenienc
Open House Schedule
-
Sunday, November 30, 20251:00 to 3:00 pm11/30/2025 1:00:00 PM +00:0011/30/2025 3:00:00 PM +00:00Add to Calendar
Home Details
Home Type
- Single Family
Est. Annual Taxes
- $17,818
Lot Details
- 8,494 Sq Ft Lot
- Lot Dimensions are 57 x 149
- Rectangular Lot
Parking
- 1 Car Garage
Home Design
- Brick Exterior Construction
Interior Spaces
- Fireplace
- Views to the East
- Basement Fills Entire Space Under The House
- Breakfast Area or Nook
- Laundry Room
Bedrooms and Bathrooms
- 5 Bedrooms
- En-Suite Primary Bedroom
Schools
- Lincoln Elementary School
- Union Middle School
- Rutherford High School
Utilities
- Central Air
- Heating System Uses Natural Gas
Listing and Financial Details
- Legal Lot and Block 27 / 115
Map
Home Values in the Area
Average Home Value in this Area
Tax History
| Year | Tax Paid | Tax Assessment Tax Assessment Total Assessment is a certain percentage of the fair market value that is determined by local assessors to be the total taxable value of land and additions on the property. | Land | Improvement |
|---|---|---|---|---|
| 2025 | $17,818 | $570,900 | $308,200 | $262,700 |
| 2024 | $17,367 | $570,900 | $308,200 | $262,700 |
| 2023 | $16,950 | $570,900 | $308,200 | $262,700 |
| 2022 | $16,950 | $570,900 | $308,200 | $262,700 |
| 2021 | $16,722 | $570,900 | $308,200 | $262,700 |
| 2020 | $16,276 | $570,900 | $308,200 | $262,700 |
| 2019 | $15,637 | $570,900 | $308,200 | $262,700 |
| 2018 | $15,420 | $570,900 | $308,200 | $262,700 |
| 2017 | $15,203 | $570,900 | $308,200 | $262,700 |
| 2016 | $14,866 | $570,900 | $308,200 | $262,700 |
| 2015 | $14,461 | $570,900 | $308,200 | $262,700 |
| 2014 | $14,010 | $570,900 | $308,200 | $262,700 |
Property History
| Date | Event | Price | List to Sale | Price per Sq Ft |
|---|---|---|---|---|
| 11/28/2025 11/28/25 | For Sale | $1,599,000 | -- | -- |
Purchase History
| Date | Type | Sale Price | Title Company |
|---|---|---|---|
| Deed | $700,000 | Old Republic Title | |
| Deed | $700,000 | Old Republic Title | |
| Deed | -- | -- | |
| Interfamily Deed Transfer | -- | -- |
Mortgage History
| Date | Status | Loan Amount | Loan Type |
|---|---|---|---|
| Open | $700,000 | Construction | |
| Closed | $700,000 | Construction |
Source: New Jersey MLS
MLS Number: 25040594
APN: 56-00115-0000-00027
- 320 Orient Way Unit 2
- 229 Orient Way Unit 3
- 215 Orient Way Unit B2
- 85 Barrows Ave
- 4 Summit Ave Unit 2
- 498 6th Ave
- 50 Ridge Rd Unit 2
- 15 College Place Unit A
- 397 Park Ave Unit m
- 23 Donaldson Ave Unit 2
- 403 Park Ave Unit F
- 52 Delafield Ave
- 444 Park Ave Unit TOP
- 454 Park Ave Unit 2nd floor
- 454 Park Ave
- 104 Eastern Way Unit Second Floor
- 104 Eastern Way Unit 2nd floor
- 104 Eastern Way Unit 2
- 156 Chestnut St Unit A
- 88 Feronia Way Unit 1A
