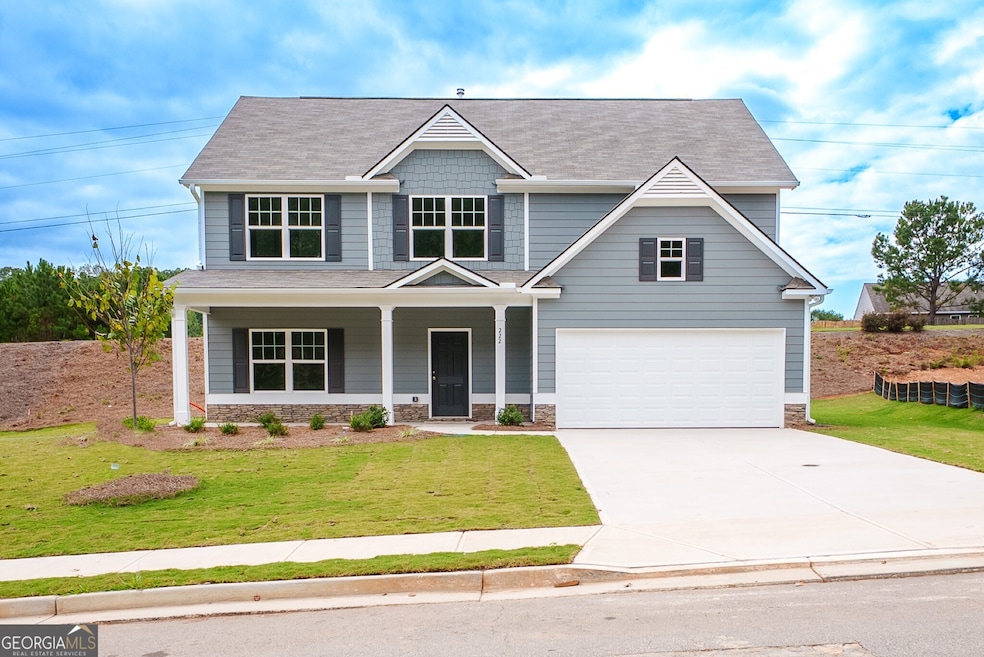222 River Run Dr Unit 82 Dallas, GA 30132
East Paulding County NeighborhoodEstimated payment $2,503/month
Highlights
- New Construction
- Craftsman Architecture
- High Ceiling
- City View
- Dining Room Seats More Than Twelve
- Solid Surface Countertops
About This Home
Welcome to the beautifully designed Graham Plan - a 4-bedroom, 2.5-bathroom home that perfectly blends comfort and style. This move-in ready gem features a large, cozy front porch that's perfect for relaxing mornings or quiet evenings. Inside, you'll find a warm fireplace with a sophisticated slate surround, a spacious kitchen with 36-inch Umber cabinets topped with crown molding, and gleaming Dallas White granite countertops with a modern single-bowl sink. The owner's suite offers a luxurious retreat with a 42-inch fiberglass garden tub, a separate shower, and a dual-sink vanity. Nice backyard ideal for entertaining or peaceful outdoor living. This home is ready to welcome the perfect family! Photo's are not of the actual home. Photo's will be updated soon.
Home Details
Home Type
- Single Family
Year Built
- Built in 2025 | New Construction
Lot Details
- 0.27 Acre Lot
- Level Lot
HOA Fees
- $33 Monthly HOA Fees
Parking
- 2 Car Garage
Home Design
- Craftsman Architecture
- Traditional Architecture
- Slab Foundation
- Composition Roof
Interior Spaces
- 1-Story Property
- Crown Molding
- Tray Ceiling
- High Ceiling
- Gas Log Fireplace
- Double Pane Windows
- Entrance Foyer
- Family Room with Fireplace
- Dining Room Seats More Than Twelve
- Formal Dining Room
- Carpet
- City Views
- Laundry on upper level
Kitchen
- Breakfast Area or Nook
- Microwave
- Dishwasher
- Kitchen Island
- Solid Surface Countertops
- Disposal
Bedrooms and Bathrooms
- 4 Bedrooms
- Walk-In Closet
- Double Vanity
- Soaking Tub
Attic
- Attic Fan
- Pull Down Stairs to Attic
Home Security
- Carbon Monoxide Detectors
- Fire and Smoke Detector
Eco-Friendly Details
- Energy-Efficient Thermostat
Outdoor Features
- Patio
- Porch
Schools
- Abney Elementary School
- Moses Middle School
- East Paulding High School
Utilities
- Forced Air Zoned Heating and Cooling System
- Heating System Uses Natural Gas
- Underground Utilities
Listing and Financial Details
- Legal Lot and Block 82 / 1
Community Details
Overview
- $400 Initiation Fee
- Association fees include management fee
- Creekside Landing Subdivision
Amenities
- Laundry Facilities
Map
Home Values in the Area
Average Home Value in this Area
Property History
| Date | Event | Price | List to Sale | Price per Sq Ft |
|---|---|---|---|---|
| 10/22/2025 10/22/25 | Pending | -- | -- | -- |
| 10/01/2025 10/01/25 | Price Changed | $394,550 | -4.8% | $394,550 / Sq Ft |
| 09/28/2025 09/28/25 | For Sale | $414,550 | -- | $414,550 / Sq Ft |
Source: Georgia MLS
MLS Number: 10614046
- 222 River Run Dr
- 214 River Run Dr
- 214 River Run Dr Unit 83
- Turnbridge Plan at Creekside Landing
- Brentwood Plan at Creekside Landing
- Crofton Plan at Creekside Landing
- Woodbridge Plan at Creekside Landing
- Reynolds Plan at Creekside Landing
- Graham Plan at Creekside Landing
- Fairfax Plan at Creekside Landing
- Richmond Plan at Creekside Landing
- 302 River Run Dr Unit 74
- 726 River Run Dr
- 726 River Run Dr Unit 44
- 696 River Run Dr Unit 46
- 696 River Run Dr
- 544 River Run Dr
- 544 River Run Dr Unit 57
- 560 River Run Dr Unit 56
- 560 River Run Dr







