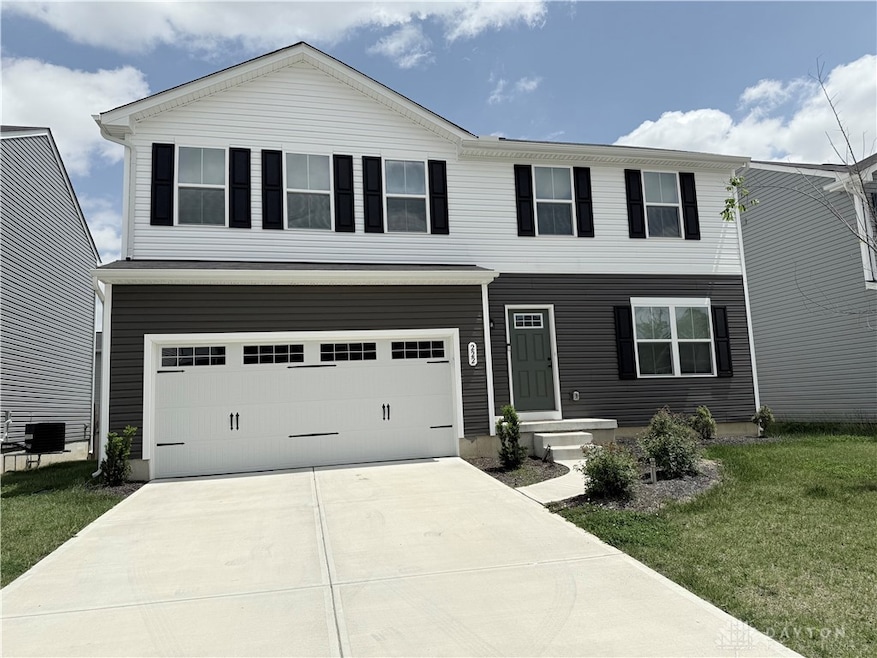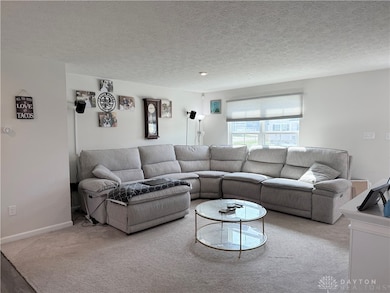222 Roebling St Springfield, OH 45505
Estimated payment $1,886/month
Highlights
- Walk-In Closet
- Bathroom on Main Level
- Forced Air Heating and Cooling System
- Surveillance System
- Kitchen Island
- Ceiling Fan
About This Home
Welcome to this beautiful, modern home located in Clark Shawnee Local Schools. Built in 2022, this spacious 4-bedroom, 2.5-bathroom property offers both style and functionality. Ideal for growing families, it boasts a well-designed floor plan with plenty of natural light and room to entertain. Upon entering, you'll find a welcoming foyer leading to the open-concept living and dining areas. The kitchen is a chef’s dream, featuring contemporary appliances, ample counter space, and sleek cabinetry. The adjacent dining area is perfect for family meals or hosting friends. The home offers 4 generously sized bedrooms, including a master suite with a private en-suite bathroom. The master bath features a double vanity and shower for the ultimate relaxation experience. In addition to the 4 bedrooms, there’s a room that can serve as either an office or a 5th bedroom, depending on your lifestyle and needs. Whether you need a quiet place to work from home or extra space for a guest room, this versatile area offers more possibilities. The unfinished basement provides endless potential, whether you're looking to create additional living space, a home theater, or extra storage. With a 2-car garage and a large backyard, you'll have plenty of room for both vehicles and outdoor activities. Located in a quiet, family-friendly neighborhood, this home is perfect for those looking for a blend of modern comfort and convenience. Don’t miss your chance to own this newly built gem.
Home Details
Home Type
- Single Family
Est. Annual Taxes
- $5,070
Year Built
- 2022
Lot Details
- 5,355 Sq Ft Lot
HOA Fees
- $25 Monthly HOA Fees
Parking
- 2 Car Garage
Home Design
- Aluminum Siding
Interior Spaces
- 1,900 Sq Ft Home
- 2-Story Property
- Ceiling Fan
- Unfinished Basement
- Basement Fills Entire Space Under The House
- Surveillance System
- Kitchen Island
Bedrooms and Bathrooms
- 4 Bedrooms
- Walk-In Closet
- Bathroom on Main Level
Utilities
- Forced Air Heating and Cooling System
- Heating System Uses Natural Gas
Listing and Financial Details
- Assessor Parcel Number 3050700016206019T
Map
Home Values in the Area
Average Home Value in this Area
Tax History
| Year | Tax Paid | Tax Assessment Tax Assessment Total Assessment is a certain percentage of the fair market value that is determined by local assessors to be the total taxable value of land and additions on the property. | Land | Improvement |
|---|---|---|---|---|
| 2024 | $5,070 | $870 | $870 | -- |
| 2023 | $5,070 | $870 | $870 | -- |
Property History
| Date | Event | Price | List to Sale | Price per Sq Ft |
|---|---|---|---|---|
| 07/15/2025 07/15/25 | Price Changed | $270,000 | -6.3% | $142 / Sq Ft |
| 06/18/2025 06/18/25 | Price Changed | $288,000 | -2.4% | $152 / Sq Ft |
| 06/07/2025 06/07/25 | Price Changed | $295,000 | -1.7% | $155 / Sq Ft |
| 05/31/2025 05/31/25 | Price Changed | $300,000 | -2.9% | $158 / Sq Ft |
| 05/28/2025 05/28/25 | Price Changed | $309,000 | -1.9% | $163 / Sq Ft |
| 05/21/2025 05/21/25 | For Sale | $315,000 | -- | $166 / Sq Ft |
Purchase History
| Date | Type | Sale Price | Title Company |
|---|---|---|---|
| Special Warranty Deed | $50,700 | Bridgewater Project I Llc |
Source: Dayton REALTORS®
MLS Number: 934629
APN: 30-50700-01620-6019
- 225 Ambassador Dr
- 224 Mackinac Dr
- 506 Skyway Dr
- 218 Golden Gate Ave
- 197 Chesapeake Cir
- 172 Skyway Dr
- 144 S Bird Rd
- 501 Elbron Rd
- 39 S Bird Rd
- 44 S Bird Rd
- 801 S Bird Rd
- 325 Larchmont Ave
- 408 Tuttle Rd
- 3154 Sherwood Park Dr
- 360 N Bird Rd
- 3012 E High St
- 3530 Heatherwood Ave
- 206 Scorsese St
- 4009 Chakers Ave
- 3225 Maplewood Ave
- 2650 E High St
- 2100 E High St
- 2751 Hilltop Ave
- 1590-1592 E High St
- 731 E High St
- 1835 E Home Rd
- 536 Homeview Ave
- 700 E McCreight Ave
- 312 Selma Rd Unit 1/2
- 312 Selma Rd
- 314 Selma Rd Unit 1/2
- 314 Selma Rd
- 354 E Cecil St Unit 354
- 128 E Main St Unit 2A
- 124 E Main St Unit Johnson Flats 2A
- 1120 Garfield Ave Unit Apartment
- 1127.5 Garfield Ave
- 1347 Villa Rd
- 304 W Clark St







