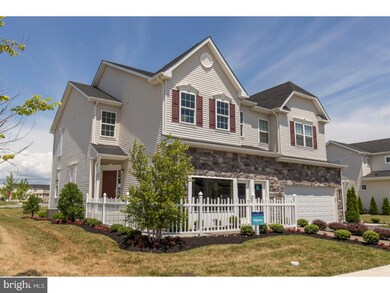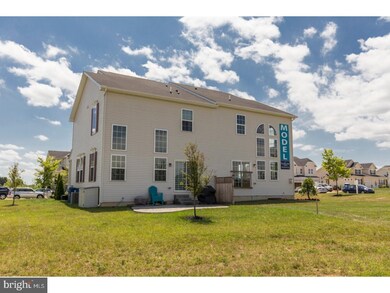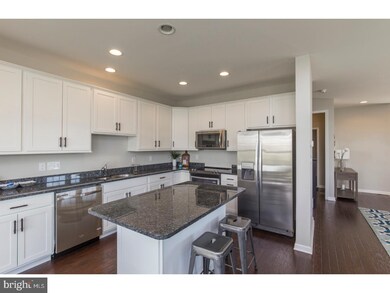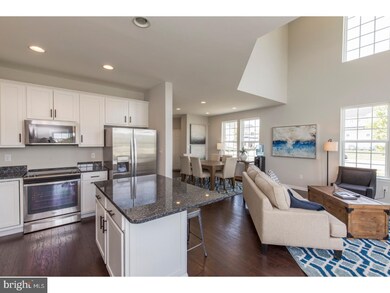
222 Rossnakill Rd Middletown, DE 19709
Odessa NeighborhoodHighlights
- Newly Remodeled
- No HOA
- 1 Car Attached Garage
- Traditional Architecture
- Butlers Pantry
- Eat-In Kitchen
About This Home
As of February 2025Welcome to Hyett's Crossing a premier community located in Northern Middletown, Delaware. This luxury community is built by award winning Cal Atlantic Homes and offers the best of Middletown. Located less than 1 Mile from the Route 1 access ramp commuting to destinations North or South will provide those who commute the ease of access they need. Every home in this intimate community backs to private community owned and maintained open space. The floorplan of this home offers an airy and open feeling throughout while providing the modern fit and finish that the most discriminating homebuyers have come to expect. Cal-Atlantic Homes offers the option to select from a variety of move in ready homes or the ability to custom design your home by meeting with a professional decorator at their state of the art design center. Don't miss your chance to live in one of Middletown's most desirable communities. Schedule your appointment today.
Townhouse Details
Home Type
- Townhome
Est. Annual Taxes
- $141
Year Built
- Built in 2017 | Newly Remodeled
Lot Details
- 4,792 Sq Ft Lot
- Property is in excellent condition
Parking
- 1 Car Attached Garage
- 1 Open Parking Space
Home Design
- Semi-Detached or Twin Home
- Traditional Architecture
- Brick Exterior Construction
- Pitched Roof
- Wood Siding
- Aluminum Siding
- Vinyl Siding
- Concrete Perimeter Foundation
Interior Spaces
- 1,706 Sq Ft Home
- Property has 2 Levels
- Living Room
- Dining Room
- Vinyl Flooring
- Basement Fills Entire Space Under The House
- Laundry on upper level
Kitchen
- Eat-In Kitchen
- Butlers Pantry
- Kitchen Island
Bedrooms and Bathrooms
- 3 Bedrooms
- En-Suite Primary Bedroom
Utilities
- Central Air
- Heating Available
- Electric Water Heater
Community Details
- No Home Owners Association
- Built by CALATLANTIC
- Hyetts Crossing Subdivision, Ridgeway Floorplan
Listing and Financial Details
- Tax Lot 214
- Assessor Parcel Number 13-008.41-214
Ownership History
Purchase Details
Home Financials for this Owner
Home Financials are based on the most recent Mortgage that was taken out on this home.Purchase Details
Home Financials for this Owner
Home Financials are based on the most recent Mortgage that was taken out on this home.Purchase Details
Similar Homes in Middletown, DE
Home Values in the Area
Average Home Value in this Area
Purchase History
| Date | Type | Sale Price | Title Company |
|---|---|---|---|
| Deed | $439,900 | None Listed On Document | |
| Special Warranty Deed | -- | None Available | |
| Deed | -- | Attorney |
Mortgage History
| Date | Status | Loan Amount | Loan Type |
|---|---|---|---|
| Open | $351,920 | New Conventional | |
| Previous Owner | $229,500 | New Conventional |
Property History
| Date | Event | Price | Change | Sq Ft Price |
|---|---|---|---|---|
| 02/25/2025 02/25/25 | Sold | $439,900 | 0.0% | $223 / Sq Ft |
| 01/10/2025 01/10/25 | Pending | -- | -- | -- |
| 12/28/2024 12/28/24 | For Sale | $439,900 | +54.4% | $223 / Sq Ft |
| 09/30/2017 09/30/17 | Sold | $284,830 | 0.0% | $167 / Sq Ft |
| 08/01/2017 08/01/17 | Pending | -- | -- | -- |
| 07/06/2017 07/06/17 | For Sale | $284,830 | -- | $167 / Sq Ft |
Tax History Compared to Growth
Tax History
| Year | Tax Paid | Tax Assessment Tax Assessment Total Assessment is a certain percentage of the fair market value that is determined by local assessors to be the total taxable value of land and additions on the property. | Land | Improvement |
|---|---|---|---|---|
| 2024 | $2,744 | $78,900 | $10,600 | $68,300 |
| 2023 | $2,508 | $78,900 | $10,600 | $68,300 |
| 2022 | $2,612 | $78,900 | $10,600 | $68,300 |
| 2021 | $2,611 | $78,900 | $10,600 | $68,300 |
| 2020 | $2,627 | $78,900 | $10,600 | $68,300 |
| 2019 | $2,835 | $78,900 | $10,600 | $68,300 |
| 2018 | $2,555 | $78,000 | $10,600 | $67,400 |
| 2017 | $166 | $5,400 | $5,400 | $0 |
| 2016 | $148 | $5,400 | $5,400 | $0 |
| 2015 | $148 | $5,400 | $5,400 | $0 |
| 2014 | $141 | $5,400 | $5,400 | $0 |
Agents Affiliated with this Home
-

Seller's Agent in 2025
Kevin Hensley
RE/MAX
(302) 218-0130
15 in this area
82 Total Sales
-

Buyer's Agent in 2025
Rita Oller
RE/MAX
(302) 897-0408
3 in this area
21 Total Sales
-

Seller's Agent in 2017
Raymond Petkevis
Keller Williams Delaware
(302) 685-4042
20 in this area
136 Total Sales
-
d
Buyer's Agent in 2017
datacorrect BrightMLS
Non Subscribing Office
Map
Source: Bright MLS
MLS Number: 1003665729
APN: 13-008.41-214
- 218 Rossnakill Rd
- 1115 Wickersham Way
- 1239 N Olmsted Pkwy
- 847 Lissicasey Loop
- 467 Hyetts Corner Rd
- 2223 N Okeeffe Ln
- 1814 S Pollock Way
- 264 N Bayberry Pkwy
- 289 N Bayberry Pkwy
- 0 Port Penn Rd
- 1418 Pennfield Dr
- 1416 Pennfield Dr
- 1422 Pennfield Dr
- 3134 Pett Level Dr
- 1510 Lesterfield Way
- 315 Beech Ln
- 3112 Pett Level Dr
- Kerr Plan at K. Hovnanian’s® Four Seasons at Pennfield
- Aberdeen II Plan at K. Hovnanian’s® Four Seasons at Pennfield
- Carver Plan at K. Hovnanian’s® Four Seasons at Pennfield






