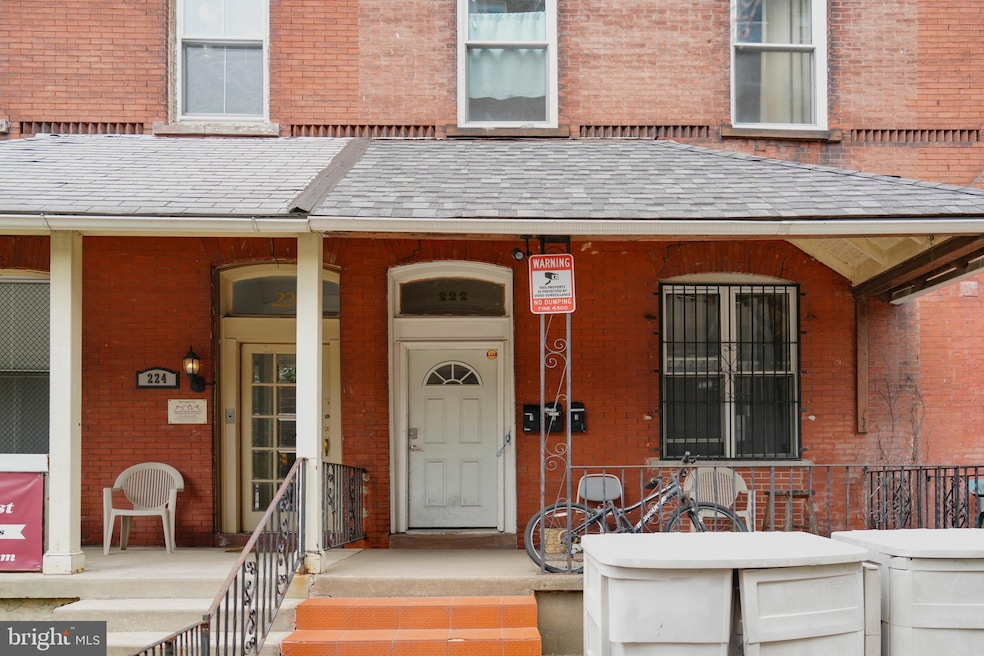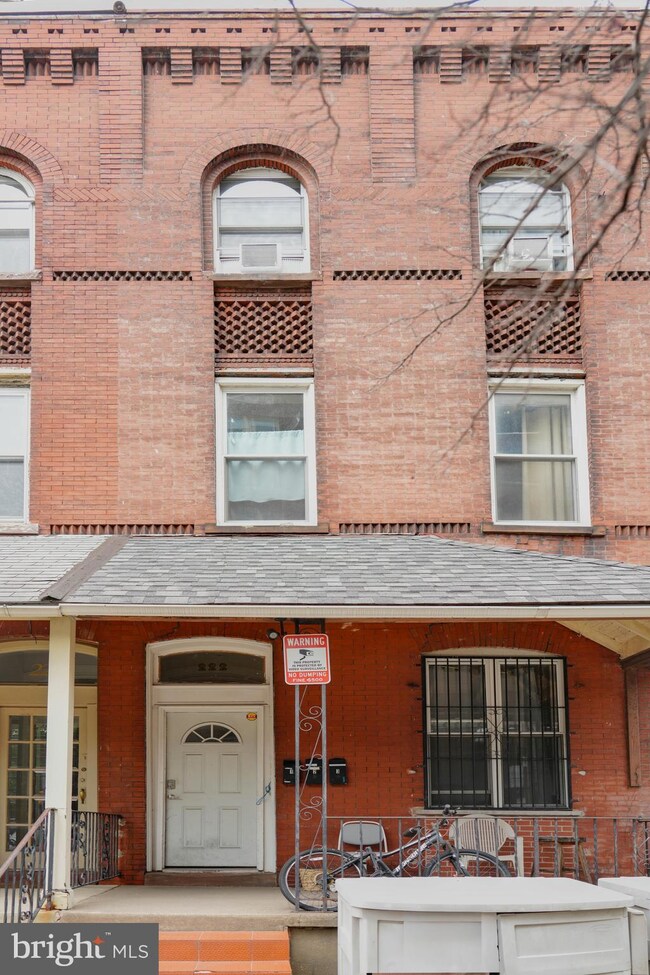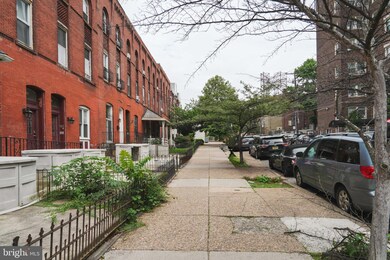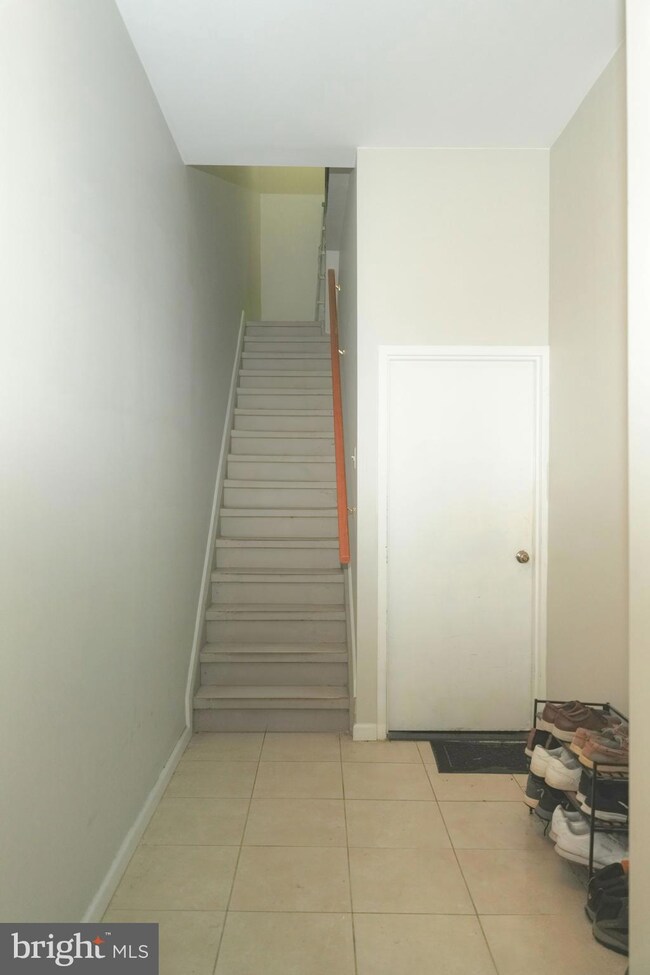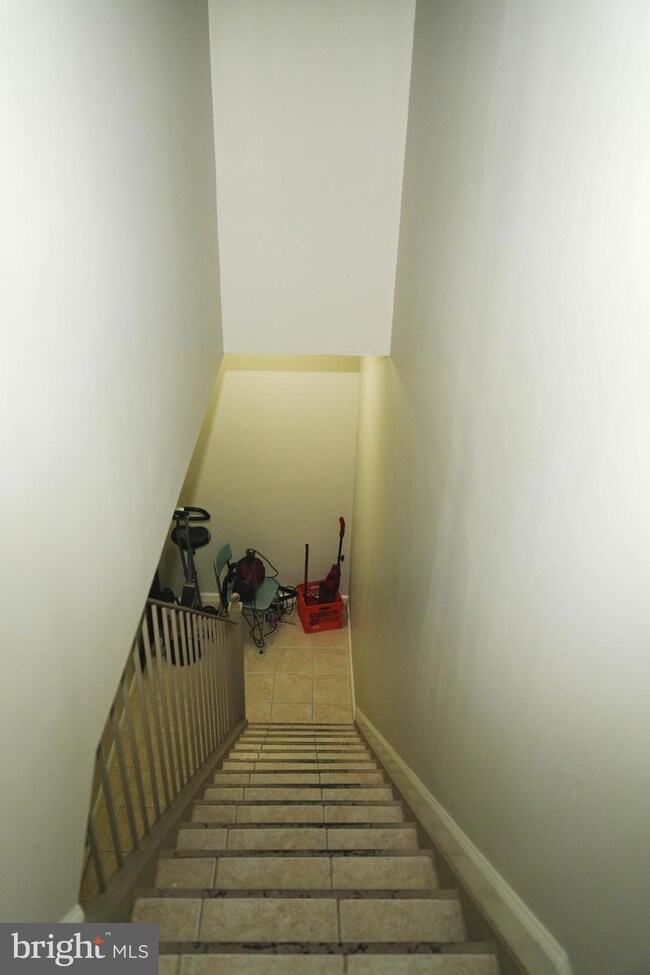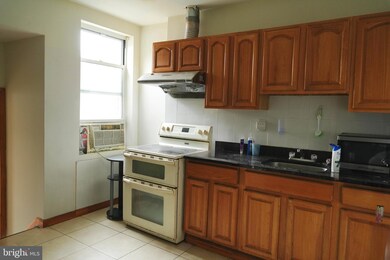222 S 43rd St Unit 3 Philadelphia, PA 19104
Spruce Hill NeighborhoodHighlights
- Electric Baseboard Heater
- Penn Alexander School Rated A-
- 5-minute walk to Spruce Hill Bird Sanctuary
About This Home
Two bedrooms available in a shared 3rd-floor apartment at 222 S 43rd St Unit 3, located in the heart of University City. One is a spacious master bedroom with a private bathroom, and the other is a standard bedroom with a shared bathroom. One small room is already occupied by a quiet student. The unit includes a shared kitchen with ample counter space and cabinet storage. Window A/C units will be provided for cooling. Prime location—just a 5-minute walk to Penn Dental School, directly across from CVS and Penn Alexander School, 1-minute walk to restaurants and laundromat, and 2-minute walk to Supremo Supermarket. Ideal for Penn, Drexel, CHOP students or young professionals. Text or email the listing agent for inquiries—no calls, please.
Townhouse Details
Home Type
- Townhome
Year Built
- Built in 1905
Lot Details
- 1,881 Sq Ft Lot
- Lot Dimensions are 18.00 x 108.00
Parking
- Off-Street Parking
Home Design
- Concrete Perimeter Foundation
- Masonry
Interior Spaces
- 2,625 Sq Ft Home
- Property has 3 Levels
- Basement Fills Entire Space Under The House
Bedrooms and Bathrooms
- 2 Bedrooms
Utilities
- Window Unit Cooling System
- Electric Baseboard Heater
- Electric Water Heater
Listing and Financial Details
- Residential Lease
- Security Deposit $1,250
- Tenant pays for electricity
- No Smoking Allowed
- 12-Month Lease Term
- Available 6/21/25
- Assessor Parcel Number 272116320
Community Details
Overview
- University City Subdivision
Pet Policy
- No Pets Allowed
Map
Source: Bright MLS
MLS Number: PAPH2500316
- 225 Buckingham Place
- 222 Buckingham Place
- 211 S 45th St
- 4417 Sansom St
- 233 S 45th St
- 4312 Spruce St
- 218 S 45th St
- 230 S 45th St
- 4217 Chestnut St Unit 304
- 4217 Chestnut St Unit 502
- 4217 Chestnut St Unit 206
- 4217 Chestnut St Unit 306
- 46 S 44th St
- 260 S 45th St
- 4518 Walnut St
- 4530 Sansom St
- 32 University Mews
- 5 S 44th St
- 4310 Pine St
- 4525 Sansom St
- 247 S 44th St Unit 4
- 247 S 44th St Unit 2
- 247 S 44th St Unit 1
- 4247 Locust St
- 4247 Locust St Unit 1B-900
- 4247 Locust St Unit B-901
- 4247 Locust St Unit 1B-625
- 4247 Locust St Unit 1B-617
- 4247 Locust St Unit 1B-121
- 4247 Locust St Unit 1B-313
- 4247 Locust St Unit 1B-903
- 4247 Locust St Unit 1B-125
- 4247 Locust St Unit 1B-113
- 4247 Locust St Unit 1B-118
- 4247 Locust St Unit 1B-503
- 4247 Locust St Unit 1B-821
- 251 S 44th St Unit 2
- 251 S 44th St Unit 4
- 251 S 44th St Unit 3
- 4311 Spruce St
