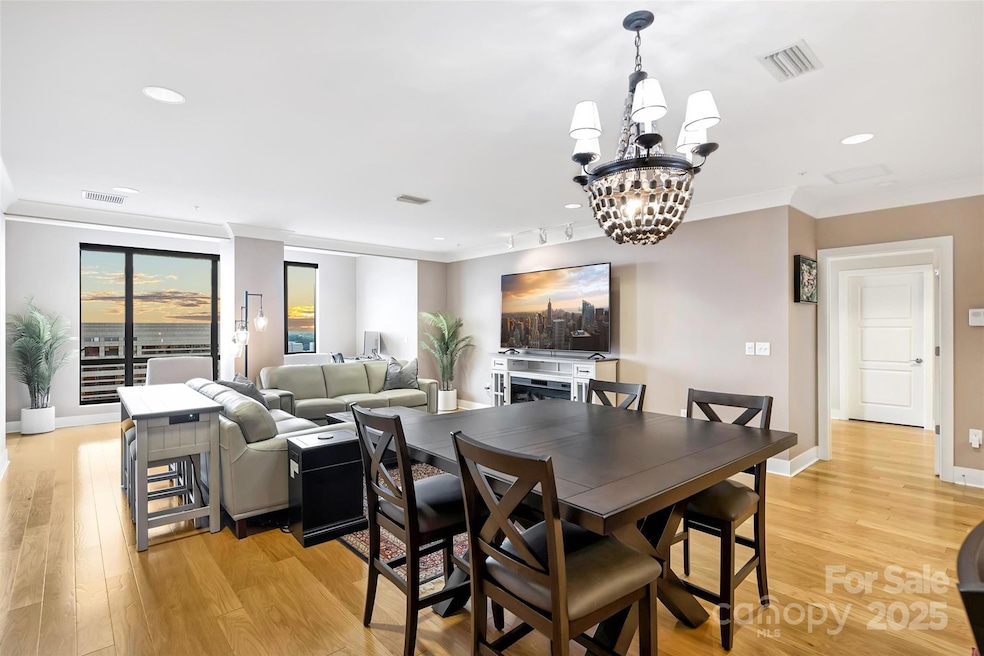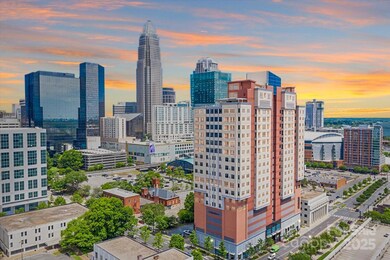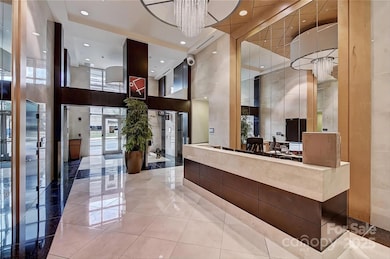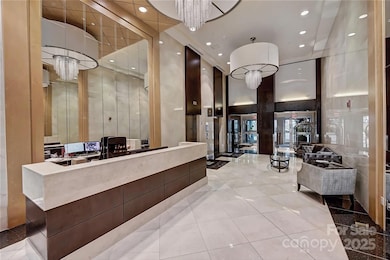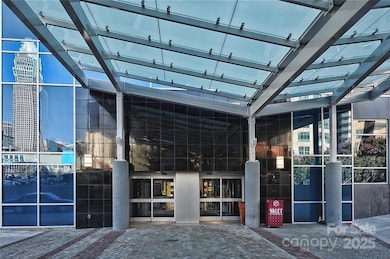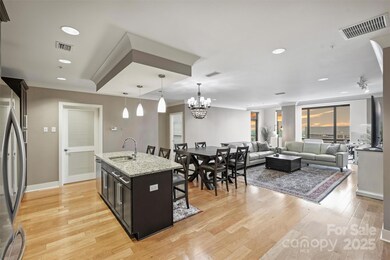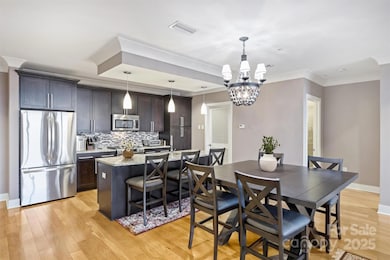SKYE Condominiums 222 S Caldwell St Unit 1812 Floor 18 Charlotte, NC 28202
Second Ward NeighborhoodEstimated payment $5,015/month
Highlights
- Fitness Center
- 4-minute walk to 3Rd Street
- Wood Flooring
- Myers Park High Rated A
- Clubhouse
- 3-minute walk to Charlotte Rail Trail
About This Home
Perched on the 18th floor, Residence 1812 offers stunning views and luxurious updates throughout. From the moment you step inside, you’ll be impressed by the attention to detail—rich wood flooring flows throughout the home, paired with sleek, modern crown molding for a clean and contemporary look. The chef’s kitchen is a standout, featuring an upgraded appliance package with a gas cooktop, slow-close cabinetry, and stylish lighting. Both bathrooms and bedrooms continue the elevated design, with California Closet systems.The expansive open-concept living area is perfect for entertaining or relaxing. Enjoy the sunroom—ideal as a cozy retreat or home office, plus a covered terrace, the perfect place to take in the sunrise. Retreat to the oversized primary suite, complete with tray ceilings and its own private terrace. Enjoy concierge service, private theatre room, resident lounge, fitness center, and an incredible rooftop restaurant with sweeping skyline views!
Listing Agent
The McDevitt Agency Brokerage Email: shane@themcdevittagency.com License #215578 Listed on: 07/03/2025

Property Details
Home Type
- Condominium
Year Built
- Built in 2013
HOA Fees
- $960 Monthly HOA Fees
Parking
- 2 Open Parking Spaces
Home Design
- Entry on the 18th floor
- Brick Exterior Construction
- Stone Siding
- Synthetic Stucco Exterior
Interior Spaces
- 1-Story Property
- Ceiling Fan
- Entrance Foyer
- Laundry Room
Kitchen
- Electric Oven
- Microwave
- Plumbed For Ice Maker
- Dishwasher
- Disposal
Flooring
- Wood
- Tile
Bedrooms and Bathrooms
- 2 Main Level Bedrooms
- 2 Full Bathrooms
- Whirlpool Bathtub
Home Security
Outdoor Features
- Terrace
Utilities
- Heat Pump System
- Electric Water Heater
- Cable TV Available
Listing and Financial Details
- Assessor Parcel Number 125-024-08
Community Details
Overview
- Cams Association, Phone Number (704) 731-5560
- High-Rise Condominium
- Skye Condominiums
- Skye Condominiums Subdivision
- Mandatory home owners association
Amenities
- Elevator
Recreation
- Recreation Facilities
Security
- Carbon Monoxide Detectors
Map
About SKYE Condominiums
Home Values in the Area
Average Home Value in this Area
Tax History
| Year | Tax Paid | Tax Assessment Tax Assessment Total Assessment is a certain percentage of the fair market value that is determined by local assessors to be the total taxable value of land and additions on the property. | Land | Improvement |
|---|---|---|---|---|
| 2025 | -- | $614,981 | -- | $614,981 |
| 2024 | -- | $614,981 | -- | $614,981 |
| 2023 | $5,629 | $614,981 | $0 | $614,981 |
| 2022 | $5,629 | $558,200 | $0 | $558,200 |
| 2021 | $5,629 | $558,200 | $0 | $558,200 |
| 2020 | $5,696 | $558,200 | $0 | $558,200 |
| 2019 | $5,757 | $558,200 | $0 | $558,200 |
| 2018 | $6,344 | $460,400 | $157,500 | $302,900 |
| 2017 | $6,208 | $460,500 | $157,500 | $303,000 |
| 2016 | $6,198 | $460,400 | $157,500 | $302,900 |
| 2015 | $6,186 | $0 | $0 | $0 |
Property History
| Date | Event | Price | List to Sale | Price per Sq Ft | Prior Sale |
|---|---|---|---|---|---|
| 07/03/2025 07/03/25 | For Sale | $679,000 | +24.6% | $378 / Sq Ft | |
| 01/24/2023 01/24/23 | Sold | $545,000 | -2.7% | $303 / Sq Ft | View Prior Sale |
| 01/02/2023 01/02/23 | For Sale | $560,000 | +2.8% | $312 / Sq Ft | |
| 12/31/2022 12/31/22 | Off Market | $545,000 | -- | -- | |
| 12/16/2022 12/16/22 | Price Changed | $560,000 | -2.6% | $312 / Sq Ft | |
| 09/30/2022 09/30/22 | Price Changed | $575,000 | -4.2% | $320 / Sq Ft | |
| 08/20/2022 08/20/22 | Price Changed | $599,900 | -4.8% | $334 / Sq Ft | |
| 07/22/2022 07/22/22 | Price Changed | $630,000 | -3.1% | $351 / Sq Ft | |
| 06/04/2022 06/04/22 | For Sale | $650,000 | -- | $362 / Sq Ft |
Purchase History
| Date | Type | Sale Price | Title Company |
|---|---|---|---|
| Warranty Deed | $545,000 | Bridgetrust Title | |
| Special Warranty Deed | $537,000 | Bridgetrust Title Group |
Source: Canopy MLS (Canopy Realtor® Association)
MLS Number: 4276168
APN: 125-025-36
- 222 S Caldwell St Unit 1509
- 222 S Caldwell St Unit 1510
- 222 S Caldwell St Unit 2203
- 139 S Tryon St Unit 6
- 505 E 6th St Unit 1001
- 505 E 6th St Unit 301
- 505 E 6th St Unit 709
- 505 E 6th St Unit 916
- 505 E 6th St Unit 1006
- 505 E 6th St Unit 908
- 505 E 6th St Unit 1003
- 435 S Tryon St Unit 301
- 435 S Tryon St Unit 901
- 435 S Tryon St Unit 307
- 435 S Tryon St
- 525 E 6th St Unit 407
- 525 E 6th St Unit 212
- 230 S Tryon St Unit 1105
- 230 S Tryon St Unit 307
- 230 S Tryon St Unit 908
- 222 S Caldwell St Unit 1601
- 520 E Martin Luther King Junior Blvd Unit 1102
- 400 E Brooklyn Village Ave
- 550 E Brooklyn Village Ave
- 505 E 6th St Unit 1006
- 505 E 6th St Unit 808
- 650 E Brooklyn Village Ave
- 650 E Brooklyn Village Ave Unit B1
- 650 E Brooklyn Village Ave Unit S1
- 650 E Brooklyn Village Ave Unit A3
- 4 W Martin Luther King jr Blvd Unit ID1344184P
- 710 E 7th St
- 400 S Tryon St Unit ID1344173P
- 320 S Church St Unit ID1344189P
- 515 Royal Ct Unit A1
- 515 Royal Ct Unit S1
- 515 Royal Ct Unit B1
- 475 S Church St Unit ID1344177P
- 909 Camden Grandview Rd Unit B1.1
- 909 Camden Grandview Rd Unit A1-TH
