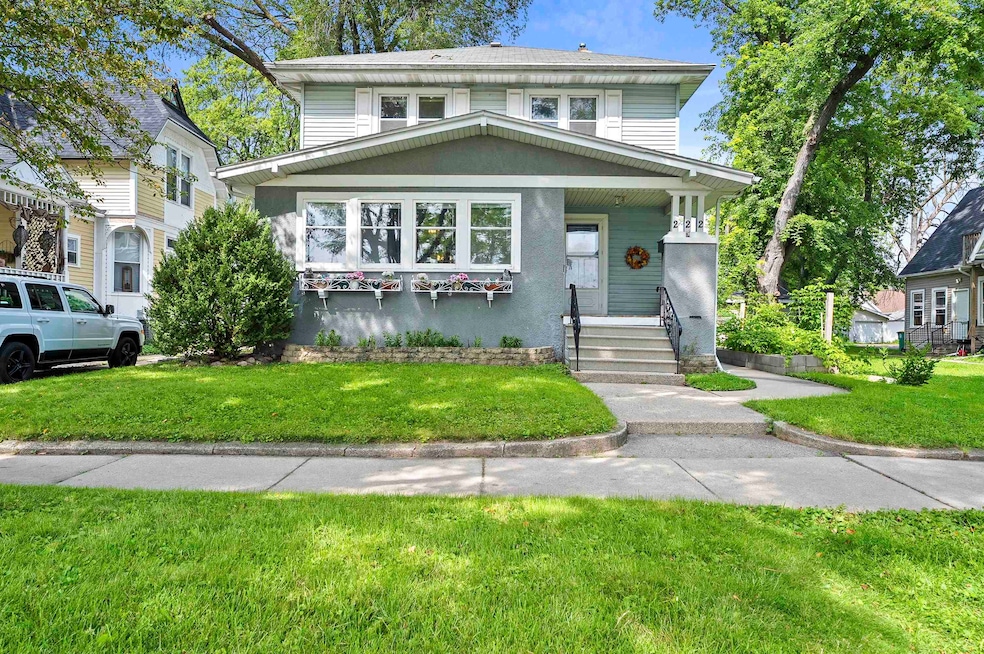
222 S Chestnut Ave Green Bay, WI 54303
Seymour Park NeighborhoodEstimated payment $1,615/month
Highlights
- Prairie Architecture
- Forced Air Heating and Cooling System
- High Speed Internet
- 2 Car Detached Garage
About This Home
All the traditional characteristics and craftsmanship you’d except in a historic house. The Emil B. Rothe house was built in 1921. It features original maple floors throughout, lots of original hardware, trim, thick baseboards, built-ins and French doors. The bathroom has original subway tile on the walls and original octagon tile floor. There’s a linen cabinet and medicine cabinet. Other features include walk-in closets, central air, poured foundation and a 2-stall detached garage. The sellers are offering a $12,950 roof allowance. See the H&S Roofing estimate. All this and located on the edge of the Broadway District near the Farmer’s Market, shops and restaurants.
Listing Agent
Mark D Olejniczak Realty, Inc. Brokerage Phone: 920-432-1007 License #94-52532 Listed on: 09/02/2025
Home Details
Home Type
- Single Family
Est. Annual Taxes
- $3,489
Year Built
- Built in 1921
Lot Details
- 6,098 Sq Ft Lot
- Lot Dimensions are 48x130
Home Design
- Prairie Architecture
- Poured Concrete
- Vinyl Siding
- Stucco Exterior
- Radon Mitigation System
Interior Spaces
- 1,971 Sq Ft Home
- 2-Story Property
- Basement Fills Entire Space Under The House
- Oven or Range
Bedrooms and Bathrooms
- 4 Bedrooms
- 1 Full Bathroom
Parking
- 2 Car Detached Garage
- Alley Access
- Shared Driveway
Schools
- Fort Howard Elementary School
- Franklin Middle School
- Gb West High School
Utilities
- Forced Air Heating and Cooling System
- Heating System Uses Natural Gas
- High Speed Internet
- Cable TV Available
Map
Home Values in the Area
Average Home Value in this Area
Tax History
| Year | Tax Paid | Tax Assessment Tax Assessment Total Assessment is a certain percentage of the fair market value that is determined by local assessors to be the total taxable value of land and additions on the property. | Land | Improvement |
|---|---|---|---|---|
| 2024 | $3,489 | $178,600 | $12,500 | $166,100 |
| 2023 | $3,380 | $178,600 | $12,500 | $166,100 |
| 2022 | $3,269 | $178,600 | $12,500 | $166,100 |
| 2021 | $2,652 | $107,500 | $10,000 | $97,500 |
| 2020 | $2,578 | $107,500 | $10,000 | $97,500 |
| 2019 | $2,517 | $107,500 | $10,000 | $97,500 |
| 2018 | $2,444 | $107,500 | $10,000 | $97,500 |
| 2017 | $2,381 | $107,500 | $10,000 | $97,500 |
| 2016 | $2,350 | $107,500 | $10,000 | $97,500 |
| 2015 | $2,330 | $107,500 | $10,000 | $97,500 |
| 2014 | $2,462 | $107,500 | $10,000 | $97,500 |
| 2013 | $2,462 | $107,500 | $10,000 | $97,500 |
Property History
| Date | Event | Price | Change | Sq Ft Price |
|---|---|---|---|---|
| 09/02/2025 09/02/25 | For Sale | $244,900 | +271.1% | $124 / Sq Ft |
| 09/14/2013 09/14/13 | Sold | $66,000 | 0.0% | $33 / Sq Ft |
| 08/27/2013 08/27/13 | Pending | -- | -- | -- |
| 08/14/2013 08/14/13 | For Sale | $66,000 | -- | $33 / Sq Ft |
Purchase History
| Date | Type | Sale Price | Title Company |
|---|---|---|---|
| Special Warranty Deed | $66,000 | None Available | |
| Sheriffs Deed | -- | None Available | |
| Warranty Deed | $123,800 | Bay Title & Abstract | |
| Warranty Deed | $91,000 | Land Office Title Corp |
Mortgage History
| Date | Status | Loan Amount | Loan Type |
|---|---|---|---|
| Open | $45,000 | Stand Alone Second | |
| Closed | $64,804 | FHA | |
| Previous Owner | $5,000 | Unknown | |
| Previous Owner | $120,037 | Fannie Mae Freddie Mac | |
| Previous Owner | $72,800 | No Value Available |
Similar Homes in Green Bay, WI
Source: REALTORS® Association of Northeast Wisconsin
MLS Number: 50314372
APN: 3-377
- 126 S Broadway Unit 2
- 613 W Walnut St
- 139 N Maple Ave
- 605 S Greenwood Ave
- 0 Water Mint Ct Unit 50310354
- 0 Water Mint Ct Unit 50310288
- 0 Water Mint Ct Unit 50310286
- 0 Water Mint Ct Unit 50310285
- 0 Water Mint Ct Unit 50310284
- 0 Water Mint Ct Unit 50310190
- 0 Water Mint Ct Unit 50310189
- 0 Water Mint Ct Unit 50310181
- 0 Water Mint Ct Unit 50309574
- 0 Water Mint Ct Unit 50309573
- 0 Water Mint Ct Unit 50309572
- 0 Water Mint Ct Unit 50309381
- 0 Water Mint Ct Unit 50309380
- 0 Water Mint Ct Unit 50309172
- 867 Shawano Ave
- 216 Hazel St
- 100 W Walnut St
- 115 E Walnut St
- 335 N Washington St
- 216 Northland Ave
- 419 Donald Driver Way
- 514 Mather St Unit Upper
- 215 N Webster Ave
- 409 S Webster Ave
- 1022 Pine St Unit . 2
- 1212 Stuart St Unit upper
- 1114 N Buchanan St
- 645 S Irwin Ave
- 1525 Capitol Dr
- 686 Mike McCarthy Way
- 689 Mike McCarthy Way
- 400 W Saint Joseph St
- 1215 N Locust St
- 1051 Moraine Way
- 1513 Rockdale St
- 1125-1135 Moraine Way






