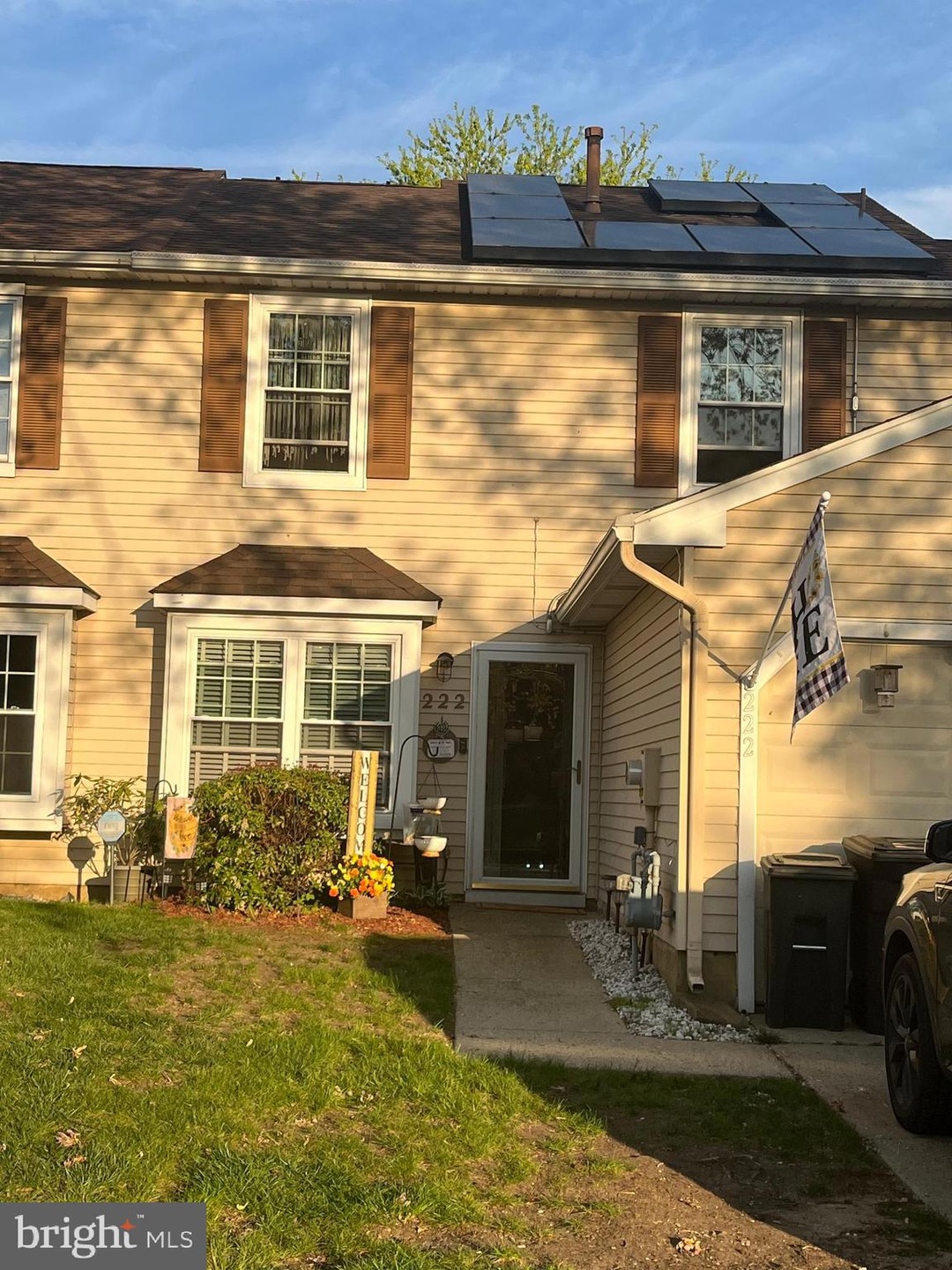
222 S Hill Dr Westampton, NJ 08060
Highlights
- Colonial Architecture
- No HOA
- 90% Forced Air Heating and Cooling System
- Rancocas Valley Regional High School Rated A-
- 1 Car Direct Access Garage
About This Home
As of July 2025Townhouse Treasure Alert!
Step into comfort and charm with this beautifully updated 3-bedroom, 1.5-bath townhouse that’s bursting with personality and modern perks! Whip up your favorite meals in the freshly remodeled kitchen, then kick back in your private backyard oasis — perfect for BBQs, backyard games, or just soaking up the sun.
You’ll stay cozy year-round thanks to a 5-year-old furnace, 3-year-old central A/C, and energy-efficient windows from 2022. Laundry day? A breeze with your 1-year-old washer and dryer! Plus, the solar panels help keep those utility bills in check while doing good for the planet.
This gem is move-in ready — all that’s missing is you!
Townhouse Details
Home Type
- Townhome
Est. Annual Taxes
- $4,676
Year Built
- Built in 1985
Lot Details
- 4,296 Sq Ft Lot
- Lot Dimensions are 24.00 x 179.00
Parking
- 1 Car Direct Access Garage
- Front Facing Garage
- Driveway
Home Design
- Colonial Architecture
- Slab Foundation
- Shingle Roof
- Stick Built Home
Interior Spaces
- 1,358 Sq Ft Home
- Property has 2 Levels
Bedrooms and Bathrooms
- 3 Bedrooms
Utilities
- 90% Forced Air Heating and Cooling System
- Electric Water Heater
- Public Septic
Listing and Financial Details
- Tax Lot 00007
- Assessor Parcel Number 37-00301 01-00007
Community Details
Overview
- No Home Owners Association
- Rolling Hills Subdivision
Pet Policy
- Pets Allowed
Ownership History
Purchase Details
Home Financials for this Owner
Home Financials are based on the most recent Mortgage that was taken out on this home.Purchase Details
Purchase Details
Home Financials for this Owner
Home Financials are based on the most recent Mortgage that was taken out on this home.Purchase Details
Similar Homes in the area
Home Values in the Area
Average Home Value in this Area
Purchase History
| Date | Type | Sale Price | Title Company |
|---|---|---|---|
| Deed | $318,000 | Core Title | |
| Deed | $318,000 | Core Title | |
| Interfamily Deed Transfer | -- | None Available | |
| Deed | $160,000 | Commonwealth Land Title Insu | |
| Deed | $84,000 | Surety Title Corporation |
Mortgage History
| Date | Status | Loan Amount | Loan Type |
|---|---|---|---|
| Open | $17,000 | No Value Available | |
| Closed | $17,000 | No Value Available | |
| Open | $294,600 | New Conventional | |
| Closed | $294,600 | New Conventional | |
| Previous Owner | $154,850 | New Conventional | |
| Previous Owner | $172,067 | FHA | |
| Previous Owner | $25,000 | Credit Line Revolving | |
| Previous Owner | $156,000 | Fannie Mae Freddie Mac | |
| Previous Owner | $142,100 | FHA | |
| Previous Owner | $117,786 | FHA |
Property History
| Date | Event | Price | Change | Sq Ft Price |
|---|---|---|---|---|
| 07/09/2025 07/09/25 | Sold | $318,000 | +6.0% | $234 / Sq Ft |
| 06/01/2025 06/01/25 | Pending | -- | -- | -- |
| 05/24/2025 05/24/25 | For Sale | $300,000 | -- | $221 / Sq Ft |
Tax History Compared to Growth
Tax History
| Year | Tax Paid | Tax Assessment Tax Assessment Total Assessment is a certain percentage of the fair market value that is determined by local assessors to be the total taxable value of land and additions on the property. | Land | Improvement |
|---|---|---|---|---|
| 2025 | $4,677 | $166,500 | $70,300 | $96,200 |
| 2024 | $4,501 | $166,500 | $70,300 | $96,200 |
| 2023 | $4,501 | $166,500 | $70,300 | $96,200 |
| 2022 | $4,276 | $166,500 | $70,300 | $96,200 |
| 2021 | $4,118 | $166,500 | $70,300 | $96,200 |
| 2020 | $4,101 | $166,500 | $70,300 | $96,200 |
| 2019 | $4,018 | $166,500 | $70,300 | $96,200 |
| 2018 | $3,966 | $166,500 | $70,300 | $96,200 |
| 2017 | $3,861 | $166,500 | $70,300 | $96,200 |
| 2016 | $3,790 | $166,500 | $70,300 | $96,200 |
| 2015 | $3,716 | $166,500 | $70,300 | $96,200 |
| 2014 | $3,621 | $166,500 | $70,300 | $96,200 |
Agents Affiliated with this Home
-
Alba Cairo

Seller's Agent in 2025
Alba Cairo
EXP Realty, LLC
(732) 604-9928
1 in this area
44 Total Sales
-
Polly Kavadas
P
Buyer's Agent in 2025
Polly Kavadas
Keller Williams Realty - Cherry Hill
1 in this area
4 Total Sales
Map
Source: Bright MLS
MLS Number: NJBL2086620
APN: 37-00301-01-00007
- 610 Downing Ct
- 165 Nottingham Dr
- 405 Downing Ct
- 406 Downing Ct Unit 204F
- 4 New Coach Ln
- 43 Sharpless Blvd
- 3 New Coach Ln
- 44 Nottingham Dr
- 44 New Pond Ln
- 8 Bentwood Dr
- 86 New Castle Ln
- 79 Alexander Way
- 75 Alexander Way
- 73 Alexander Way
- 71 Alexander Way
- 69 Alexander Way
- 67 Alexander Way
- 65 Alexander Way
- 75 Earnshaw Ln
- 82 Alexander Way






