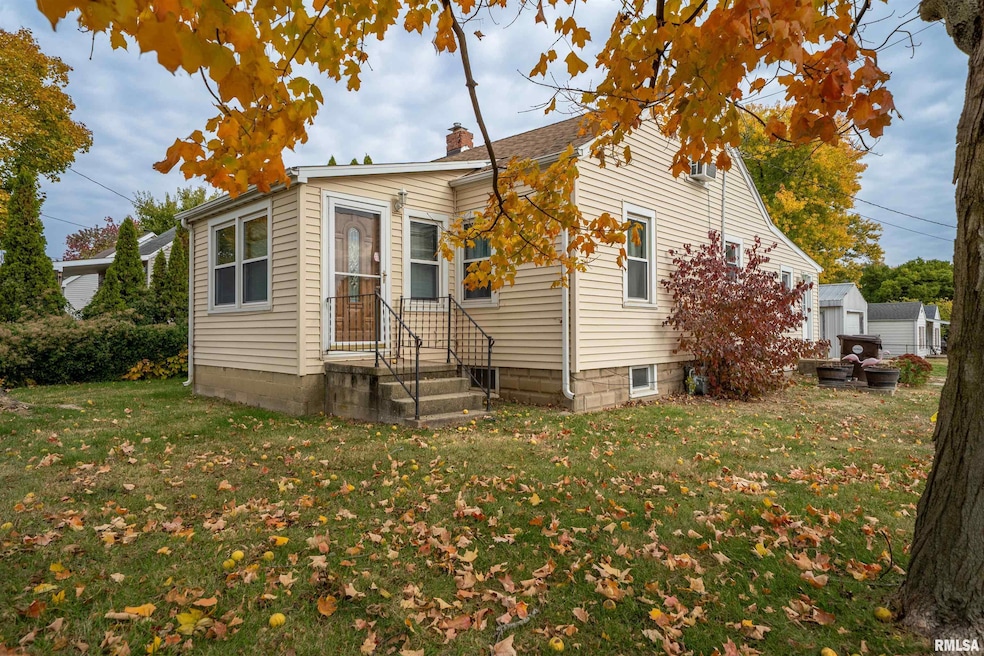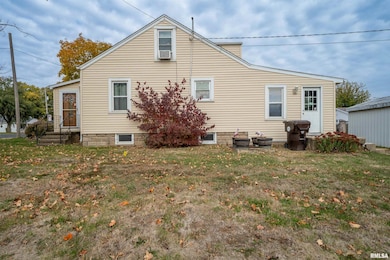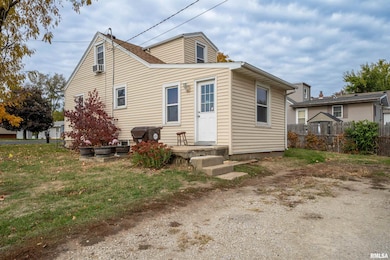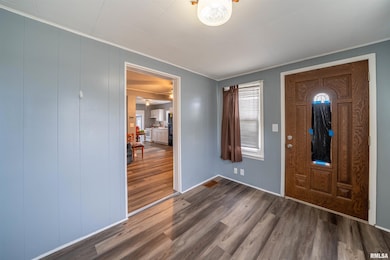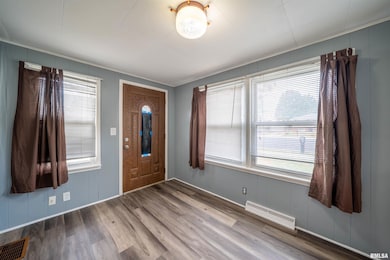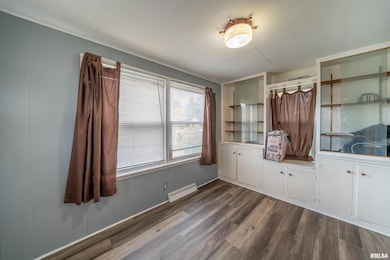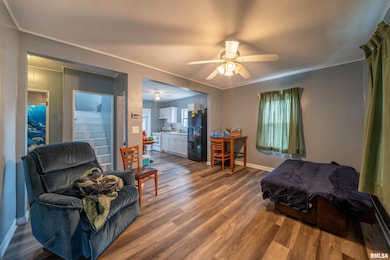222 S Main St Peoria, IL 61604
Norwood NeighborhoodEstimated payment $665/month
Highlights
- No HOA
- Eat-In Kitchen
- High Speed Internet
- 1 Car Detached Garage
- Forced Air Heating and Cooling System
- Level Lot
About This Home
This cozy 3-bedroom, 1-bathroom home is packed with updates and ready for you to move right in. Perfect for first-time buyers, it features both a family room and a den, offering plenty of space for relaxation and entertainment. The kitchen is a dream with brand-new cabinetry, counters and backsplash. Updated bathroom and stylish new flooring throughout the house as well. Plus, there's a 1-stall detached garage and an oversized lot, giving you space to stretch out and enjoy the outdoors. Location? You're in luck. This home is in the heart of Bellevue and walking distance to Norwood School.
Listing Agent
Adam Merrick Real Estate Brokerage Email: homes@adammerrick.com License #471018071 Listed on: 11/04/2025
Co-Listing Agent
Adam Merrick Real Estate Brokerage Email: homes@adammerrick.com License #475169475
Home Details
Home Type
- Single Family
Est. Annual Taxes
- $2,501
Year Built
- Built in 1934
Lot Details
- 8,712 Sq Ft Lot
- Lot Dimensions are 34x140x160x56
- Level Lot
Parking
- 1 Car Detached Garage
Home Design
- Block Foundation
- Frame Construction
- Shingle Roof
- Vinyl Siding
Interior Spaces
- 1,123 Sq Ft Home
- Unfinished Basement
- Basement Fills Entire Space Under The House
- Eat-In Kitchen
Bedrooms and Bathrooms
- 3 Bedrooms
- 1 Full Bathroom
Schools
- Norwood Elementary And Middle School
- Limestone Comm High School
Utilities
- Forced Air Heating and Cooling System
- Heating System Uses Natural Gas
- Gas Water Heater
- High Speed Internet
- Cable TV Available
Community Details
- No Home Owners Association
- Bellevue Acres Subdivision
Listing and Financial Details
- Assessor Parcel Number 17-11-301-007
Map
Home Values in the Area
Average Home Value in this Area
Tax History
| Year | Tax Paid | Tax Assessment Tax Assessment Total Assessment is a certain percentage of the fair market value that is determined by local assessors to be the total taxable value of land and additions on the property. | Land | Improvement |
|---|---|---|---|---|
| 2024 | $2,501 | $27,780 | $3,100 | $24,680 |
| 2023 | $1,807 | $25,720 | $2,870 | $22,850 |
| 2022 | $1,836 | $25,820 | $2,870 | $22,950 |
| 2021 | $1,750 | $24,830 | $2,760 | $22,070 |
| 2020 | $1,647 | $24,350 | $2,710 | $21,640 |
| 2019 | $1,626 | $24,350 | $2,710 | $21,640 |
| 2018 | $1,610 | $24,330 | $2,700 | $21,630 |
| 2017 | $1,668 | $24,580 | $2,730 | $21,850 |
| 2016 | $1,585 | $24,830 | $2,760 | $22,070 |
| 2015 | $1,444 | $24,350 | $2,710 | $21,640 |
| 2014 | $1,432 | $23,940 | $2,670 | $21,270 |
| 2013 | -- | $23,940 | $2,670 | $21,270 |
Property History
| Date | Event | Price | List to Sale | Price per Sq Ft | Prior Sale |
|---|---|---|---|---|---|
| 01/02/2026 01/02/26 | Pending | -- | -- | -- | |
| 12/15/2025 12/15/25 | Price Changed | $87,900 | -2.2% | $78 / Sq Ft | |
| 11/29/2025 11/29/25 | Price Changed | $89,900 | -2.8% | $80 / Sq Ft | |
| 11/18/2025 11/18/25 | Price Changed | $92,500 | -2.5% | $82 / Sq Ft | |
| 11/04/2025 11/04/25 | For Sale | $94,900 | +137.3% | $85 / Sq Ft | |
| 09/13/2023 09/13/23 | Sold | $40,000 | +0.3% | $36 / Sq Ft | View Prior Sale |
| 08/29/2023 08/29/23 | Pending | -- | -- | -- | |
| 08/25/2023 08/25/23 | For Sale | $39,900 | -- | $36 / Sq Ft |
Purchase History
| Date | Type | Sale Price | Title Company |
|---|---|---|---|
| Warranty Deed | $40,000 | None Listed On Document |
Source: RMLS Alliance
MLS Number: PA1262143
APN: 17-11-301-007
- 5910 W Fairview Rd
- 5805 W Sioux Trail
- 923 S Johanson Rd
- 1111 S Mesa Dr
- 0000 W Farmington Rd
- 735 N Limestone Ln
- 4516 W Crabtree Ct
- 4316 W Prairie Ln
- 1131 N Wildwood Ct
- 1134 N Wood Rd
- 4915 Hopewood Ct
- 2003 S Mahark Ln
- 3820 W Coal St
- 531 S Barnewolt Dr
- 5115 W Harp Hollow Rd
- #8 W Harp Hollow Rd
- 1734 N Autumn Ln
- 1622 N Moody Ct
- 3410 W Lincoln Ave
- 4413 Ducharme Ave
