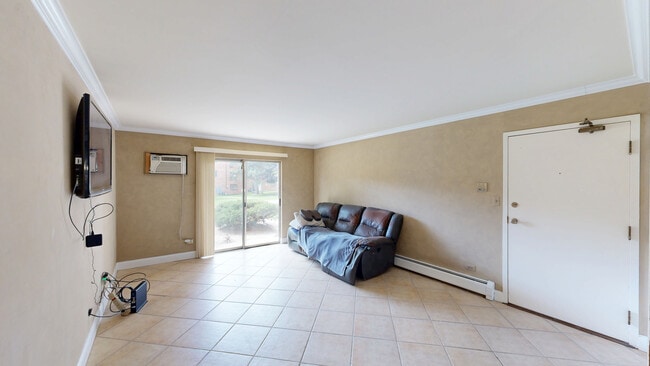
222 Shorewood Dr Unit GD Glendale Heights, IL 60139
Estimated payment $1,215/month
Highlights
- Hot Property
- Living Room
- Dining Room
- Churchill Elementary School Rated A-
- Laundry Room
- Family Room
About This Home
Spacious & Updated Condo in a Prime Location with Glen Ellyn Schools! Don't miss this beautifully maintained 1-bedroom, 1-bath condo offering both comfort and convenience in a highly sought-after location. Situated within the highly coveted Glen Ellyn School District, this move-in-ready home is perfect for first-time buyers, downsizers, or investors looking for a smart opportunity. Inside, you'll find a thoughtfully updated floor plan that blends modern touches with everyday functionality. The large living and dining area features ceramic tile flooring and plenty of natural light, highlighted by sliding glass doors that open to your own private patio-a perfect spot to relax or entertain. The spacious bedroom offers cozy carpet, a generous walk-in closet, and its own wall A/C unit for comfort. The kitchen has been updated with modern cabinetry, granite countertops, and a stylish backsplash, making meal prep a pleasure. A second wall A/C unit in the living room ensures year-round comfort. This well-managed community includes an impressive list of amenities and perks: heat, gas, water, trash, exterior maintenance, and landscaping are all included in the monthly assessment. Additional conveniences include a private storage locker and an assigned parking space-both included in the sale price. For recreation and leisure, enjoy the clubhouse with party room and the swimming pool located right across the street, perfect for summer fun. With an unbeatable location close to shopping, dining, expressways, and parks, this condo offers the perfect blend of lifestyle and value. Schedule your showing today and make this move-in-ready condo your new home!
Property Details
Home Type
- Condominium
Est. Annual Taxes
- $1,986
Year Built
- Built in 1979
HOA Fees
- $260 Monthly HOA Fees
Parking
- 1 Parking Space
Home Design
- Brick Exterior Construction
Interior Spaces
- 743 Sq Ft Home
- 3-Story Property
- Family Room
- Living Room
- Dining Room
- Laundry Room
Bedrooms and Bathrooms
- 1 Bedroom
- 1 Potential Bedroom
- 1 Full Bathroom
Utilities
- Heating System Uses Natural Gas
- Lake Michigan Water
Community Details
Overview
- Association fees include heat, water, gas, parking, insurance, clubhouse, pool, exterior maintenance, lawn care, scavenger, snow removal
- 12 Units
- Mgr Association, Phone Number (630) 627-3303
- Property managed by Hillcrest
Pet Policy
- Pets up to 30 lbs
- Dogs and Cats Allowed
Map
Home Values in the Area
Average Home Value in this Area
Tax History
| Year | Tax Paid | Tax Assessment Tax Assessment Total Assessment is a certain percentage of the fair market value that is determined by local assessors to be the total taxable value of land and additions on the property. | Land | Improvement |
|---|---|---|---|---|
| 2024 | $1,986 | $31,723 | $5,508 | $26,215 |
| 2023 | $1,853 | $29,200 | $5,070 | $24,130 |
| 2022 | $1,716 | $25,240 | $4,790 | $20,450 |
| 2021 | $1,660 | $24,640 | $4,680 | $19,960 |
| 2020 | $1,631 | $24,410 | $4,640 | $19,770 |
| 2019 | $1,582 | $23,770 | $4,520 | $19,250 |
| 2018 | $1,013 | $16,940 | $2,850 | $14,090 |
| 2017 | $825 | $14,570 | $2,450 | $12,120 |
| 2016 | $817 | $13,990 | $2,350 | $11,640 |
| 2015 | $791 | $13,340 | $2,240 | $11,100 |
| 2014 | $1,078 | $15,790 | $2,650 | $13,140 |
| 2013 | $1,033 | $15,840 | $2,660 | $13,180 |
Property History
| Date | Event | Price | Change | Sq Ft Price |
|---|---|---|---|---|
| 08/27/2025 08/27/25 | For Sale | $145,000 | -- | $195 / Sq Ft |
Purchase History
| Date | Type | Sale Price | Title Company |
|---|---|---|---|
| Warranty Deed | $92,000 | Atg |
Mortgage History
| Date | Status | Loan Amount | Loan Type |
|---|---|---|---|
| Open | $110,000 | Unknown | |
| Closed | $92,000 | Purchase Money Mortgage |
About the Listing Agent
Oscar's Other Listings
Source: Midwest Real Estate Data (MRED)
MLS Number: 12456714
APN: 05-03-207-101
- 266 Shorewood Dr Unit 1
- 280 Shorewood Dr Unit 1D
- 216 Shorewood Dr Unit 2C
- 256 Shorewood Dr Unit 2C
- 226 Shorewood Dr Unit 2
- 277 Shorewood Dr Unit 2A
- 212 Shorewood Dr Unit GC
- 1052 Mayfield Dr
- 379 Evergreen Cir Unit 121
- 1092 Camden Ct Unit 245
- 23W570 Pine Dr
- 1N312 Bloomingdale Rd
- 169 Concord Ln
- 2N162 Mildred Ave
- 23W500 Burdette Ave
- 205 Concord Ln
- 882 Brompton Ct
- 179 Glen Hill Dr
- 1255 Pearl Ave Unit C
- 418 James Ct Unit B
- 1255 Pearl Ave Unit D
- 201 Flame Dr
- 1400 N Oakmont Dr
- 607 Gundersen Dr
- 291 Oak St
- 812 Highland Ave
- 735 Western Ave
- 535 Thornhill Dr
- 337 E Fullerton Ave
- 1493 Glen Ellyn Rd
- 400 S Main Place
- 366 Sandra Ct
- 336 Pennsylvania Ave Unit 5
- 2019 N Main St
- 448 E Lincoln Ave
- 464 Glenwood Ave Unit 318
- 464 Glenwood Ave Unit 304
- 464 Glenwood Ave Unit 319
- 464 Glenwood Ave Unit 322
- 460 Crescent Blvd





