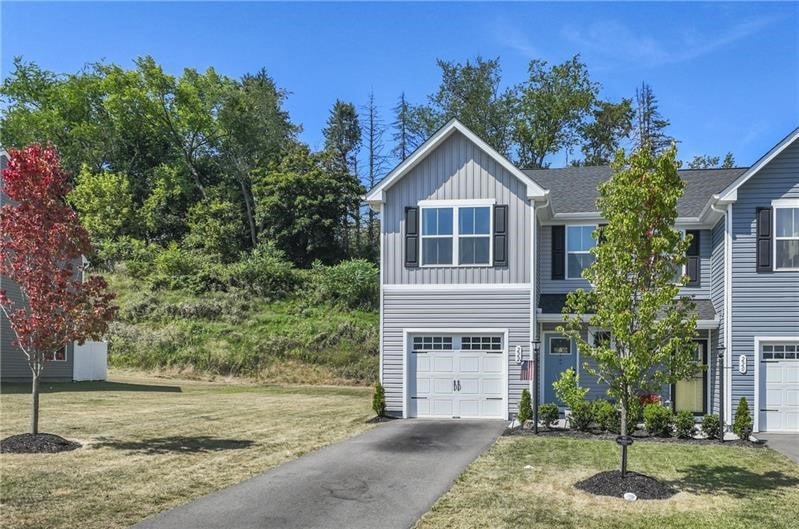222 Smith Ln Beaver Falls, PA 15010
Chippewa Township NeighborhoodEstimated payment $1,930/month
Highlights
- 1 Car Attached Garage
- Forced Air Heating and Cooling System
- Carpet
- Kitchen Island
About This Home
Welcome to the sidewalk community of Chippewa Trails! Enjoy the large yard included with this 2-story, end unit townhouse. Quality and Style! 3 bedrooms. 2.5 baths. Lawn care included in HOA. Maintenance free living! The open-concept main floor has luxury vinyl plank flooring and includes the spacious living/family room, natural light filled dining room, gourmet kitchen, powder room and pantry. The beautiful maple kitchen has quartz counters, upgraded stainless appliances and a large center island. Master suite includes full bath with double bowl vanity and walk-in closet with natural light and pull-down attic storage. 2nd floor laundry. Sliding glass door leads to the private back yard. Integral garage with opener plus the driveway is suitable for 2 cars.
Listing Agent
HOWARD HANNA REAL ESTATE SERVICES License #AB062887L Listed on: 11/02/2025

Townhouse Details
Home Type
- Townhome
Est. Annual Taxes
- $4,082
Year Built
- Built in 2023
Lot Details
- 9,148 Sq Ft Lot
- Lot Dimensions are 19x19x190x61x177
HOA Fees
- $90 Monthly HOA Fees
Home Design
- Asphalt Roof
- Vinyl Siding
Interior Spaces
- 1,408 Sq Ft Home
- 2-Story Property
Kitchen
- Stove
- Microwave
- Dishwasher
- Kitchen Island
- Disposal
Flooring
- Carpet
- Vinyl
Bedrooms and Bathrooms
- 3 Bedrooms
Parking
- 1 Car Attached Garage
- Garage Door Opener
Utilities
- Forced Air Heating and Cooling System
- Heating System Uses Gas
Community Details
- Chippewa Trails Subdivision
Map
Home Values in the Area
Average Home Value in this Area
Property History
| Date | Event | Price | List to Sale | Price per Sq Ft |
|---|---|---|---|---|
| 12/09/2025 12/09/25 | Price Changed | $287,000 | -2.7% | $204 / Sq Ft |
| 11/02/2025 11/02/25 | For Sale | $295,000 | -- | $210 / Sq Ft |
Source: West Penn Multi-List
MLS Number: 1729163
- Hamilton Plan at Chippewa Trails
- Deerfield Plan at Chippewa Trails
- Penwell Plan at Chippewa Trails
- HAMILTON - DUPLEX Plan at Chippewa Trails
- DEERFIELD - DUPLEX Plan at Chippewa Trails
- Galen Plan at Chippewa Trails
- 0 Clearview St
- 157 Smith Ln
- 124 Smith Ln
- 132 Smith Ln
- 160 Smith Ln
- 163 Smith Ln
- 159 Smith Ln
- 144 Smith Ln
- 148 Smith Ln
- 110 Oakville Rd
- 125 Oakville Rd
- 903 37th Street Extension
- 120 Woodhaven Dr
- 385 Wallace Run Rd
- 224 Smith Ln
- 214 Smith Ln
- 500 W 10th Ave
- 130 Sunnyhill Dr
- 4401 4th Ave Unit D
- 149 Colonial Oaks
- 3818 4th Ave Unit 1
- 275 Braden School Rd
- 114 Book Ave
- 2902 20th Street Extension Unit 1
- 2902 Darlington Rd Unit 701
- 2944 Darlington Rd
- 1327 8th Ave Unit A
- 441 Blackhawk Rd
- 1115 6th Ave Unit 302
- 219 13th St Unit 1
- 308 9th St
- 120 Saint Croix Dr
- 330 12th Ave Unit 2
- 2501 2nd Ave






