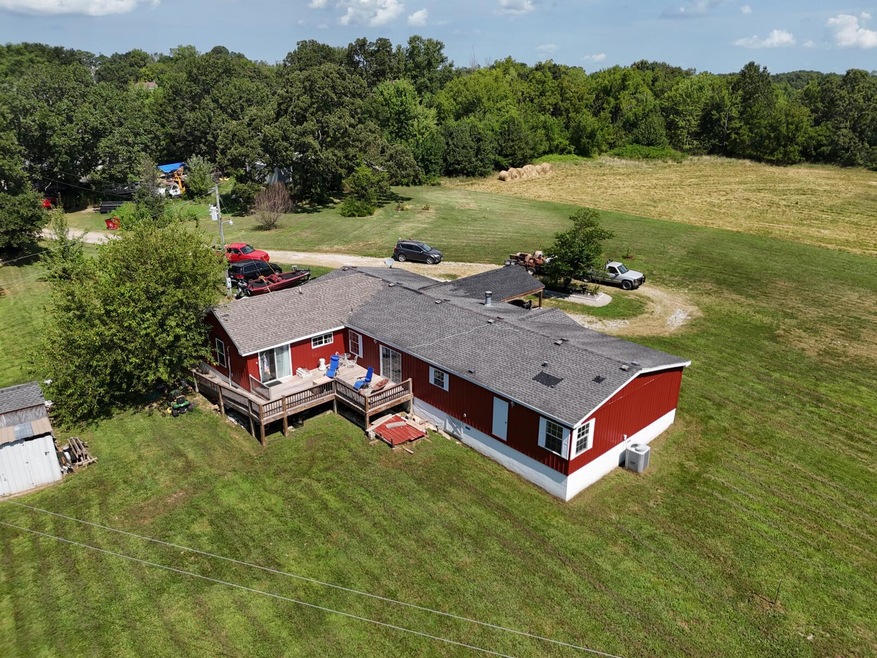222 State Highway F Niangua, MO 65713
Estimated payment $1,186/month
Highlights
- Wooded Lot
- Hydromassage or Jetted Bathtub
- No HOA
- Main Floor Primary Bedroom
- High Ceiling
- Covered Patio or Porch
About This Home
Country Living Meets Comfort - 14 Acres with Spring, Pasture & Woods on the Edge of Niangua
Escape to peace and privacy just outside the Niangua city limits with this stunning 14-acre property offering the perfect blend of open pasture and serene woods. Whether you're looking for room to roam, space for animals, or a private retreat, this land has it all — including an artisan spring that flows year-round, adding a touch of natural beauty and charm.
The spacious 4-bedroom, 3-bath manufactured home on permenant foundation features a large, open-concept layout with vaulted ceilings and an abundance of natural light. The oversized master suite offers a peaceful escape, complete with a garden tub, separate shower, and ample closet space. Watch all the wildlife form your large covered porch.
An impressive 360+/- sq ft addition brings flexibility and accessibility with vibrant colors, a large living area, and a thoughtfully designed handicapped-accessible wet room with roll-in shower and wide, open spaces perfect for wheelchairs or mobility aids.
Property Details
Home Type
- Manufactured Home With Land
Est. Annual Taxes
- $543
Year Built
- Built in 1999
Lot Details
- 14 Acre Lot
- Property fronts a county road
- Partially Fenced Property
- Barbed Wire
- Level Lot
- Wooded Lot
Parking
- Gravel Driveway
Home Design
- Aluminum Siding
Interior Spaces
- 2,520 Sq Ft Home
- High Ceiling
- Ceiling Fan
- Skylights
- Three Sided Fireplace
- Electric Fireplace
- Double Pane Windows
- Blinds
- Washer and Dryer Hookup
Kitchen
- Stove
- Dishwasher
- Laminate Countertops
- Disposal
Flooring
- Painted or Stained Flooring
- Carpet
- Linoleum
Bedrooms and Bathrooms
- 4 Bedrooms
- Primary Bedroom on Main
- Walk-In Closet
- 3 Full Bathrooms
- Hydromassage or Jetted Bathtub
- Walk-in Shower
Accessible Home Design
- Accessible Full Bathroom
- Accessible Bedroom
- Accessible Common Area
- Central Living Area
- Enhanced Accessible Features
- Accessible Approach with Ramp
- Accessible Entrance
Outdoor Features
- Covered Patio or Porch
- Storage Shed
Schools
- Niangua Elementary School
- Niangua High School
Farming
- Pasture
Utilities
- Mini Split Air Conditioners
- Central Heating and Cooling System
- Mini Split Heat Pump
- Electric Water Heater
Community Details
- No Home Owners Association
Listing and Financial Details
- Assessor Parcel Number 074020002007001020
Map
Home Values in the Area
Average Home Value in this Area
Property History
| Date | Event | Price | Change | Sq Ft Price |
|---|---|---|---|---|
| 08/30/2025 08/30/25 | Pending | -- | -- | -- |
| 08/29/2025 08/29/25 | For Sale | $215,900 | 0.0% | $86 / Sq Ft |
| 08/07/2025 08/07/25 | Pending | -- | -- | -- |
| 08/01/2025 08/01/25 | For Sale | $215,900 | +188.3% | $86 / Sq Ft |
| 03/19/2014 03/19/14 | Sold | -- | -- | -- |
| 03/19/2014 03/19/14 | Pending | -- | -- | -- |
| 10/10/2013 10/10/13 | For Sale | $74,900 | -- | $30 / Sq Ft |
Source: Southern Missouri Regional MLS
MLS Number: 60301160
- 232 N Olive St
- 3149 Bowen Creek
- 99 Deerfield Dr
- 2182 Tracks Rd
- 000 Tower Rd
- 3918 Bowen Creek Rd
- 1499 Little Bowen Rd
- 1989 State Highway Cc
- 000 E Fork Ln
- 444 Sweetbriar Dr
- 748 Birdsong Ln
- 1397 Hospitality Rd
- 131 Sweetbriar Dr
- 351 Deer Run
- 923 Riverview Rd
- 95 Grayhawk Loop
- 5930 Dd Rd
- 3009 N Marshall Rd
- 1660 Briarwood Dr
- 1541 Briarwood Dr







