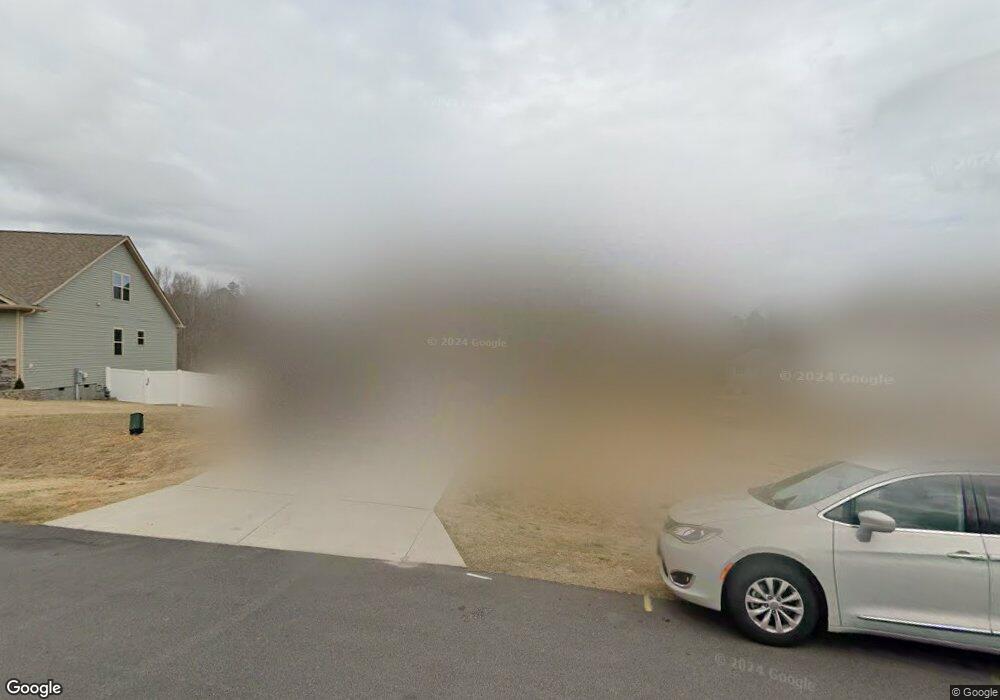222 Trailing Oak Trail Clayton, NC 27527
Estimated Value: $475,000 - $515,000
6
Beds
4
Baths
3,196
Sq Ft
$155/Sq Ft
Est. Value
About This Home
This home is located at 222 Trailing Oak Trail, Clayton, NC 27527 and is currently estimated at $494,856, approximately $154 per square foot. 222 Trailing Oak Trail is a home located in Johnston County with nearby schools including Powhatan Elementary School, Riverwood Middle School, and Clayton High.
Ownership History
Date
Name
Owned For
Owner Type
Purchase Details
Closed on
Feb 7, 2025
Sold by
Llg Trustee Llc
Bought by
Hijaz Bassam
Current Estimated Value
Purchase Details
Closed on
Jun 29, 2020
Sold by
Adams Homes Aec Llc
Bought by
Hagins Marquita
Home Financials for this Owner
Home Financials are based on the most recent Mortgage that was taken out on this home.
Original Mortgage
$347,637
Interest Rate
3.2%
Mortgage Type
FHA
Create a Home Valuation Report for This Property
The Home Valuation Report is an in-depth analysis detailing your home's value as well as a comparison with similar homes in the area
Home Values in the Area
Average Home Value in this Area
Purchase History
| Date | Buyer | Sale Price | Title Company |
|---|---|---|---|
| Hijaz Bassam | $371,038 | None Listed On Document | |
| Hagins Marquita | $354,000 | None Available |
Source: Public Records
Mortgage History
| Date | Status | Borrower | Loan Amount |
|---|---|---|---|
| Previous Owner | Hagins Marquita | $347,637 |
Source: Public Records
Tax History Compared to Growth
Tax History
| Year | Tax Paid | Tax Assessment Tax Assessment Total Assessment is a certain percentage of the fair market value that is determined by local assessors to be the total taxable value of land and additions on the property. | Land | Improvement |
|---|---|---|---|---|
| 2025 | $4,940 | $489,090 | $55,000 | $434,090 |
| 2024 | $4,551 | $344,740 | $46,000 | $298,740 |
| 2023 | $4,447 | $344,740 | $46,000 | $298,740 |
| 2022 | $4,585 | $344,740 | $46,000 | $298,740 |
| 2021 | $4,516 | $344,740 | $46,000 | $298,740 |
| 2020 | $4,620 | $344,740 | $46,000 | $298,740 |
| 2019 | $616 | $46,000 | $46,000 | $0 |
Source: Public Records
Map
Nearby Homes
- 33 Davidson St
- 457 Oak Alley Trail
- 38 Standing Oaks Ln
- 118 Hemlock Green Ln
- 75 Mcguire Ln
- 902 Birkdale Dr
- 821 Glen Laurel Rd
- 131 Bridgham Place
- 142 Palmer Dr
- 3305 Wisteria Dr
- 312 Wrenwood Dr
- 349 E Porthaven Way
- 31 Great View Ct
- 165 Neuse River Pkwy
- 297 Hawkesburg Dr
- 81 Hill Shore Ln
- 503 Neuse Ridge Dr
- 149 E Porthaven Way
- 129 Hill Shore Ln
- 125 River Hills Dr
- 322 Cherry Bark Loop
- 206 Trailing Oak Trail
- 229 Trailing Oak Trail
- 300 Cherry Bark Loop
- 327 Cherry Bark Loop
- 189 Trailing Oak Trail
- 269 Trailing Oak Trail
- 303 Cherry Bark Loop
- 50 Sweet Maple Ct
- 274 Trailing Oak Trail
- 169 Trailing Oak Trail
- 291 Trailing Oak Trail
- 277 Cherry Bark Loop
- 33 Arch Oak Ct
- 21 Cherry Bark Loop
- 149 Trailing Oak Trail
- 262 Cherry Bark Loop
- 39 Arch Oak Ct
- 249 Cherry Bark Loop
- 315 Trailing Oak Trail
