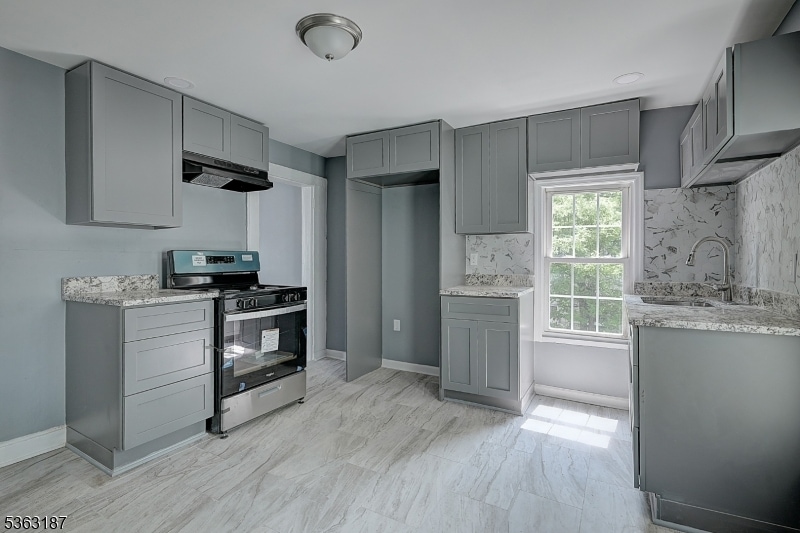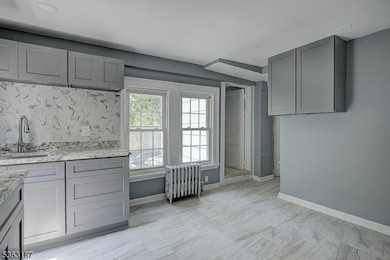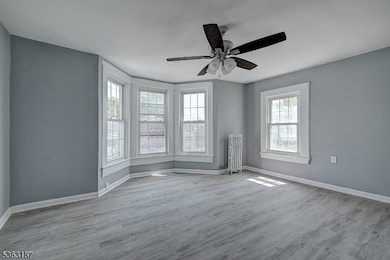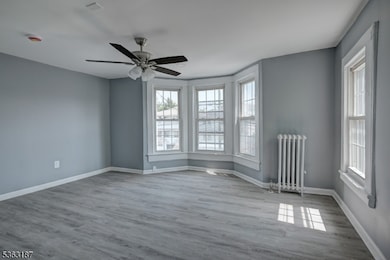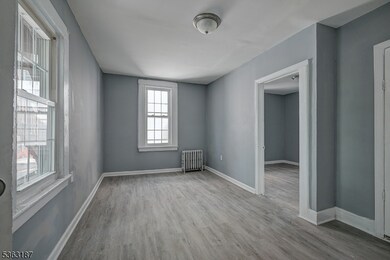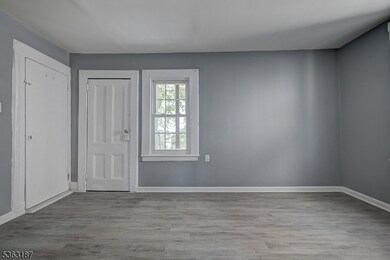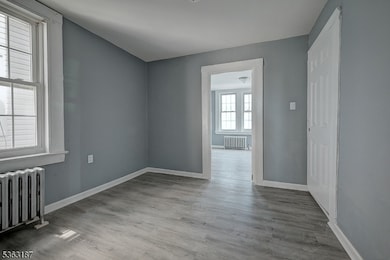222 Tuscan Rd Maplewood, NJ 07040
Highlights
- Wood Flooring
- Eat-In Kitchen
- Combination Dining and Living Room
- Columbia Senior High School Rated A-
- Bathtub with Shower
- 3-minute walk to Maplecrest Park
About This Home
Charming 3BR Apartment in Prime Maplewood Steps from Maplecrest Park! Live in the heart of Maplewood's beloved Tuscan neighborhood in this bright and versatile 3 Bedroom, 1 Bath apartment just one block from scenic Maplecrest Park. Located on the 2nd floor of an updated home, this apartment offers classic railroad-style charm with flexible living spaces perfect for roommates, a home office, or extra guest rooms. Freshly painted with beautiful hardwood floors throughout, the unit is filled with natural light and unique character. The updated eat-in kitchen features stainless steel appliances and plenty of cabinet space. The spacious front-facing room works perfectly as a main living area and an expansive rear-facing room is ideal as a primary bedroom area, depending on your needs. Two additional bedrooms provide creative options for working from home or hosting visitors. Enjoy off-street parking and a location that puts everything at your doorstep: stroll to Maplecrest Park, the community pool, local shops, favorite cafes, the public library, and the jitney to the NYC train for an easy commute. This well-located, move-in ready space offers unbeatable value and lifestyle schedule your tour today!
Listing Agent
KIMBERLY TAYLOR
COLDWELL BANKER REALTY Brokerage Phone: 973-715-9751 Listed on: 06/06/2025
Property Details
Home Type
- Multi-Family
Est. Annual Taxes
- $11,289
Year Built
- Built in 1929 | Remodeled
Home Design
- Tile
Interior Spaces
- Combination Dining and Living Room
- Wood Flooring
Kitchen
- Eat-In Kitchen
- Gas Oven or Range
- Recirculated Exhaust Fan
Bedrooms and Bathrooms
- 3 Bedrooms
- Primary bedroom located on second floor
- 1 Full Bathroom
- Bathtub with Shower
Home Security
- Carbon Monoxide Detectors
- Fire and Smoke Detector
Parking
- 3 Parking Spaces
- Shared Driveway
Schools
- S Boyden Elementary School
- Maplewood Middle School
- Columbia High School
Additional Features
- 5,227 Sq Ft Lot
- Gas Water Heater
Listing and Financial Details
- Tenant pays for electric, gas, heat, hot water, repairs
- Assessor Parcel Number 1611-00048-0047-00131-0003-
Map
Source: Garden State MLS
MLS Number: 3967800
APN: 11-00048-47-00131-03
- 255 Tuscan Rd
- 1585 Springfield Ave Unit 210
- 348 Boyden Ave Unit 4
- 19 Harding St
- 27 Boyden Pkwy S
- 9 Henry Place
- 59 Burnett Ave
- 98 Burnett Ave
- 200 Boyden Ave
- 1722 Springfield Ave Unit 402
- 1722 Springfield Ave Unit 406
- 1722 Springfield Ave Unit 403
- 1722 Springfield Ave Unit 404
- 1722 Springfield Ave Unit 407
- 1722 Springfield Ave Unit 302
- 1722-1744 Springfield Ave
- 14 Nelson Place Unit 1
- 14 Nelson Place
- 7 Van Ness Ct
- 13 Evelyn Ct
