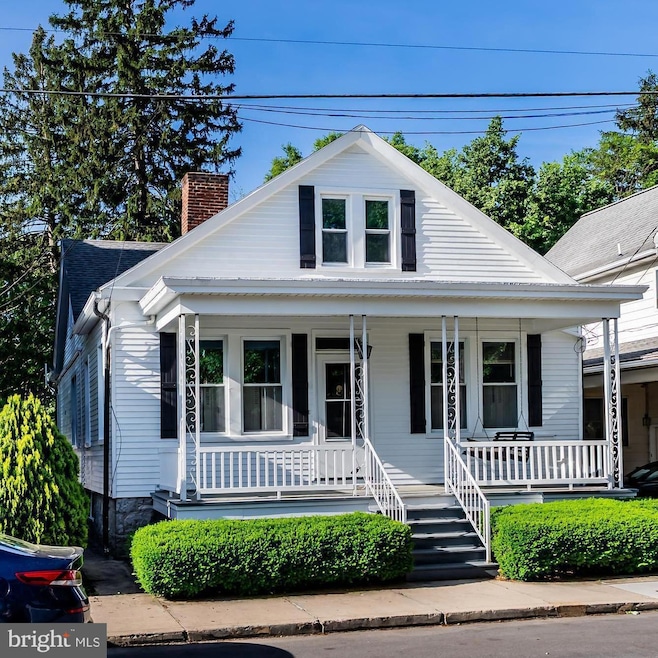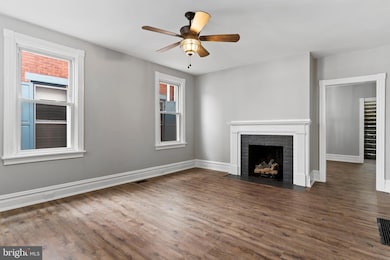222 W Pomfret St Carlisle, PA 17013
Estimated payment $2,693/month
Highlights
- Cape Cod Architecture
- Space For Rooms
- No HOA
- Traditional Floor Plan
- Main Floor Bedroom
- Upgraded Countertops
About This Home
Amazing!! PRICE REDUCED TO COST!! This home is so much larger than it looks from the outside.
There is a small window of opportunity so the big question is....will you take it?
1/2 block to Dickinson Law School. Easy walk to downtown. Carlisle. A "must see" completely updated home. The perfect blend of historic home and new features. No cost was spared in updating this home.
The quality of construction will be obvious when you walk in the front door. There are two rear porches and a nice backyard for leisure time. The living room with gas fireplace will make you feel right at home the minute you walk in. Don't like steps? The first floor primary bedroom has 2 closets and an incredible full bath + an office or 2nd bedroom, and an additional half bath. Second floor has 2 bedrooms and a full bath with a large storage closet and additional attic space. Full walk out basement. Laundry facilities available in the lower level and second floor - or both! Beautiful new kitchen with granite "leather" countertops, under counter lighting, disposal, slow close drawers and a perfect breakfast bar. Dishwasher, gas stove, refrigerator with ice maker - all new stainless steel appliances and a nice pantry.
2 1/2 baths with ceramic tile, new vanities, new lights, new fans, new showers and new toilets.. 4 car off-street parking spaces and large back yard (one spot is directly at the back door! ). Come take a look at this beautiful home. This home is now listed at cost (purchase price plus renovation costs).
Wiring is new. Plumbing is new. HVAC is mostly new. All flooring is new. All paint, inside and out is new. Kitchen and bathrooms are new -
Listing Agent
(717) 574-0452 jmadler@comcast.net Sterling Property Management, Inc.. Listed on: 05/10/2025
Home Details
Home Type
- Single Family
Est. Annual Taxes
- $3,224
Year Built
- Built in 1910
Lot Details
- 7,405 Sq Ft Lot
- Interior Lot
- Back Yard
- Property is zoned TOWN CENTER RESIDENTIAL
Home Design
- Cape Cod Architecture
- Stone Foundation
- Frame Construction
- Shingle Roof
- Aluminum Siding
Interior Spaces
- 2,152 Sq Ft Home
- Property has 1.5 Levels
- Traditional Floor Plan
- Built-In Features
- Ceiling Fan
- Recessed Lighting
- Brick Fireplace
- Gas Fireplace
- Window Treatments
- Formal Dining Room
- Carpet
Kitchen
- Eat-In Kitchen
- Gas Oven or Range
- Built-In Microwave
- Dishwasher
- Kitchen Island
- Upgraded Countertops
- Disposal
Bedrooms and Bathrooms
- Bathtub with Shower
Laundry
- Laundry on lower level
- Washer and Dryer Hookup
Basement
- Basement Fills Entire Space Under The House
- Interior and Exterior Basement Entry
- Shelving
- Space For Rooms
- Basement Windows
Parking
- On-Street Parking
- Parking Lot
- Off-Street Parking
Accessible Home Design
- Doors are 32 inches wide or more
- More Than Two Accessible Exits
Schools
- Carlisle Area High School
Utilities
- Forced Air Heating and Cooling System
- Ductless Heating Or Cooling System
- Wall Furnace
- Natural Gas Water Heater
Community Details
- No Home Owners Association
- Carlisle Borough Subdivision
Listing and Financial Details
- Assessor Parcel Number 04-21-0320-141
Map
Home Values in the Area
Average Home Value in this Area
Tax History
| Year | Tax Paid | Tax Assessment Tax Assessment Total Assessment is a certain percentage of the fair market value that is determined by local assessors to be the total taxable value of land and additions on the property. | Land | Improvement |
|---|---|---|---|---|
| 2025 | $3,250 | $138,000 | $38,800 | $99,200 |
| 2024 | $3,156 | $138,000 | $38,800 | $99,200 |
| 2023 | $3,012 | $138,000 | $38,800 | $99,200 |
| 2022 | $2,969 | $138,000 | $38,800 | $99,200 |
| 2021 | $2,927 | $138,000 | $38,800 | $99,200 |
| 2020 | $2,865 | $138,000 | $38,800 | $99,200 |
| 2019 | $2,805 | $138,000 | $38,800 | $99,200 |
| 2018 | $2,745 | $138,000 | $38,800 | $99,200 |
| 2017 | $2,691 | $138,000 | $38,800 | $99,200 |
| 2016 | -- | $138,000 | $38,800 | $99,200 |
| 2015 | -- | $138,000 | $38,800 | $99,200 |
| 2014 | -- | $138,000 | $38,800 | $99,200 |
Property History
| Date | Event | Price | List to Sale | Price per Sq Ft |
|---|---|---|---|---|
| 10/14/2025 10/14/25 | Price Changed | $459,900 | -2.1% | $214 / Sq Ft |
| 06/12/2025 06/12/25 | Price Changed | $469,900 | -1.1% | $218 / Sq Ft |
| 05/10/2025 05/10/25 | For Sale | $474,900 | -- | $221 / Sq Ft |
Source: Bright MLS
MLS Number: PACB2041862
APN: 04-21-0320-141
- 152 W South St
- 110 W Pomfret St
- 148 S Pitt St
- 36 W Pomfret St
- 40 W South St
- 229 Mooreland Ave
- 272 S Pitt St
- 10 W Pomfret St
- 412 W South St
- Corby Plan at Grange - Single Family
- Ashby Plan at Grange - Single Family
- Darby Plan at Grange - Single Family
- Elgin Plan at Grange - Single Family
- Royston Plan at Grange - Single Family
- Dundee Plan at Grange - Single Family
- Anders Plan at Grange - Single Family
- Carter Plan at Grange - Single Family
- Arundel Plan at Grange - Single Family
- Marlow Plan at Grange - Single Family
- Andover Plan at Grange - Single Family
- 32 W High St Unit 301
- 127 Walnut St
- 306 S Hanover St
- 156 E Penn St
- 238 C St
- 5 Northside Village Ln
- 1 Rush Dr
- 525 3rd St
- 495 S Spring Garden St Unit 308
- 495 S Spring Garden St Unit 103
- 495 S Spring Garden St Unit 202
- 495 S Spring Garden St Unit 600
- 495 S Spring Garden St Unit 101
- 495 S Spring Garden St Unit 107
- 520 S Spring Garden St
- 337 H St
- 0 H St Unit 1-09
- 0 H St Unit 7
- 0 H St Unit 13
- 0 H St Unit 1-11







