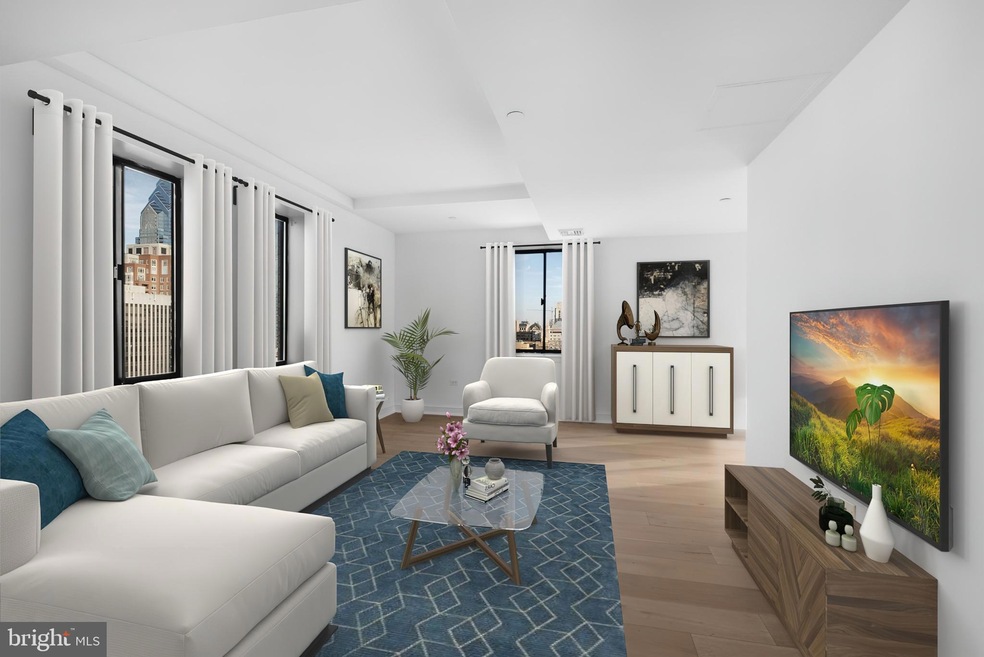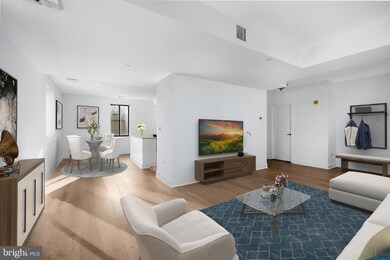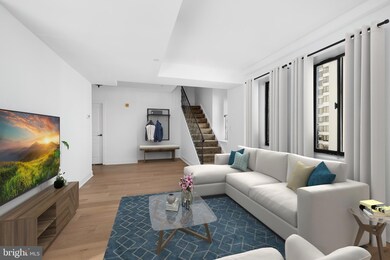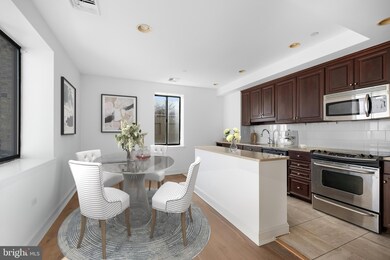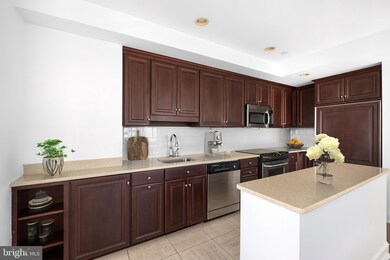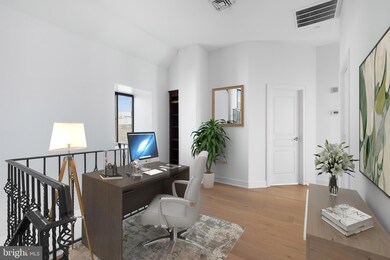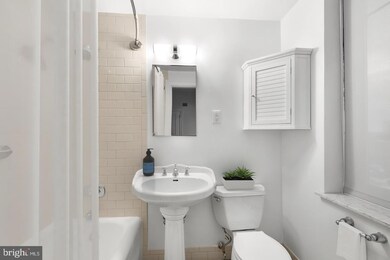222 W Rittenhouse Square Unit PH05 Philadelphia, PA 19103
Rittenhouse Square NeighborhoodHighlights
- Gourmet Kitchen
- Open Floorplan
- Stainless Steel Appliances
- 0.11 Acre Lot
- Wood Flooring
- 1-minute walk to Rittenhouse Square
About This Home
Beautifully Designed THREE-BEDROOM THREE- BATHROOM Residence with Iconic RITTENHOUSE SQUARE VIEWS 222 W. Rittenhouse Square – Philadelphia's Most Prestigious Address. Step into this thoughtfully designed and exceptionally spacious apartment, where elegance meets comfort in one of the city’s most coveted locations. From the moment you enter, you'll be welcomed by a warm, OPEN-CONCEPT layout featuring an expansive living and dining area perfect for entertaining or simply enjoying the tranquility of one of Philadelphia’s most vibrant neighborhoods from the comfort of your home. OVERSIZED WINDOWS frame breathtaking, unobstructed views of Rittenhouse Square, filling the space with NATURAL LIGHT and offering a front-row seat to the park’s beauty throughout the seasons. This building features a VARIETY OF DISTINCTIVE FLOORPLANS, many of which have been newly renovated to include MODERN KITCHENS, CUSTOM-TILED BATHROOMS, BAMBOO FLOORING, and custom mahogany blinds. Select units offer WALK-IN CLOSETS, IN-UNIT WASHERS AND DRYERS, and abundant storage throughout. Whether you’re enjoying a quiet evening or hosting guests, the combination of UPSCALE FINISHES AND STUNNING VIEWS OF RITTENHOUSE SQUARE and the Philadelphia skyline creates an unparalleled living experience. As part of one of the city’s most desirable buildings, you’ll enjoy access to an impressive array of amenities, including a fully updated FITNESS CENTER, MODERN BUSINESS CENTER, CONFERENCE ROOM, resident BIKE STORAGE, and available PERSONAL STORAGE UNITS. The 24-HOUR ATTENDED FRONT DESK provides convenience, while the building’s PET-FRIENDLY POLICY, historic charm, and welcoming community make it feel like home. Residents also benefit from a variety of convenient services, such as PACKAGE ACCEPTANCE, valet dry-cleaning, and an online resident portal for rent payments and maintenance requests. Perfectly situated IN THE HEART OF RITTENHOUSE SQUARE, this home offers easy access to the University of Pennsylvania, Children’s Hospital of Philadelphia, and Drexel University. You’re also just steps from some of Philadelphia’s most iconic attractions, including City Hall, The Avenue of the Arts, the Walnut Street Shopping District, LOVE Park, the Philadelphia Museum of Art, the Kimmel Center, and the Academy of Music. Commuters will appreciate the proximity to Suburban and 30th Street Stations. Dining options in the neighborhood are nothing short of extraordinary, with celebrated restaurants such as Barclay Prime, Friday Saturday Sunday, Borromini, Pumpkin, Tequila’s, Zama, Tinto, Marathon, and Lacroix at The Rittenhouse just minutes away. Please note: Photos shown are of various model units. Actual finishes and layout may vary. Pricing and availability are subject to change.
Listing Agent
(215) 620-0099 Nancyalperin@maxwellrealty.com MAXWELL REALTY COMPANY Listed on: 11/21/2025
Condo Details
Home Type
- Condominium
Year Built
- Built in 1910
Parking
- Assigned Parking Garage Space
- Off-Site Parking
- Parking Fee
Home Design
- Entry on the 27th floor
- Masonry
Interior Spaces
- 1,376 Sq Ft Home
- Property has 2 Levels
- Open Floorplan
- Family Room Off Kitchen
- Dining Area
- Wood Flooring
Kitchen
- Gourmet Kitchen
- Electric Oven or Range
- Built-In Microwave
- Dishwasher
- Stainless Steel Appliances
- Kitchen Island
Bedrooms and Bathrooms
- 3 Main Level Bedrooms
- 3 Full Bathrooms
- Bathtub with Shower
- Walk-in Shower
Laundry
- Laundry in unit
- Dryer
- Washer
Accessible Home Design
- Accessible Elevator Installed
Utilities
- Central Heating and Cooling System
- Public Septic
Listing and Financial Details
- Residential Lease
- Security Deposit $500
- 12-Month Min and 18-Month Max Lease Term
- Available 11/21/25
- $50 Application Fee
- Assessor Parcel Number 881027100
Community Details
Overview
- High-Rise Condominium
- Rittenhouse Square Subdivision
Pet Policy
- Pet Deposit $350
- $50 Monthly Pet Rent
- Dogs and Cats Allowed
- Breed Restrictions
Map
Source: Bright MLS
MLS Number: PAPH2561782
- 224 30 W Rittenhouse Square Unit 2015B
- 224 30 W Rittenhouse Square Unit 601
- 224 30 W Rittenhouse Square Unit 1003
- 224 30 W Rittenhouse Square Unit 413
- 224 30 W Rittenhouse Square Unit 1202
- 224 30 W Rittenhouse Square Unit 715A
- 224 30 W Rittenhouse Square Unit 3009
- 224 30 W Rittenhouse Square Unit 2308
- 224 30 W Rittenhouse Square Unit 416
- 224-30 W Rittenhouse Square Unit 2110
- 1830 Rittenhouse Square Unit 1C
- 1830 Rittenhouse Square Unit 3AB
- 1830 Rittenhouse Square Unit 12C AND 12D
- 202 10 W Rittenhouse Square Unit 2106-2107
- 202 10 W Rittenhouse Square Unit 2601
- 202 10 W Rittenhouse Square Unit 2703-04
- 202 10 W Rittenhouse Square Unit 3203
- 202 10 W Rittenhouse Square Unit 1106
- 202 10 W Rittenhouse Square Unit 2608
- 202 10 W Rittenhouse Square Unit 1108
- 222 W Rittenhouse Square Unit 604
- 222 W Rittenhouse Square Unit 1102
- 222 W Rittenhouse Square Unit 1504
- 222 W Rittenhouse Square Unit 704
- 222 W Rittenhouse Square Unit 1204
- 222 W Rittenhouse Square Unit 1004
- 222 W Rittenhouse Square Unit 702
- 222 W Rittenhouse Square Unit 2308
- 222 W Rittenhouse Square
- 226 W Rittenhouse Square Unit 1718
- 224 30 W Rittenhouse Square Unit 709
- 224 30 W Rittenhouse Square Unit 604
- 210 W Rittenhouse Square Unit 2703-04
- 1955 Locust St Unit 3F
- 1900 00 Rittenhouse Square Unit 3C
- 234 S 20th St Unit ID1309002P
- 1830 Rittenhouse Square Unit 17B
- 2009 Spruce St Unit C
- 2006 Walnut St Unit 8
- 2006 Walnut St Unit 3
