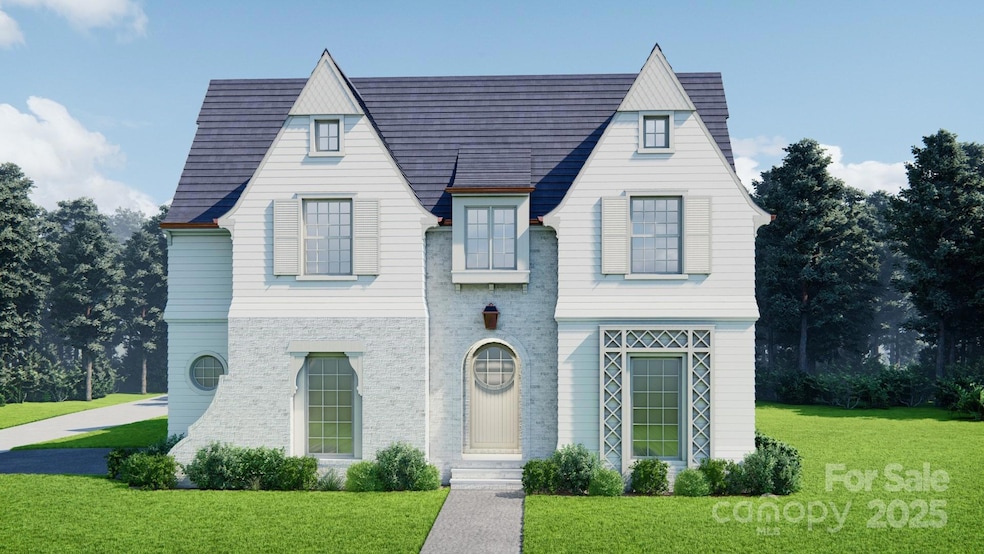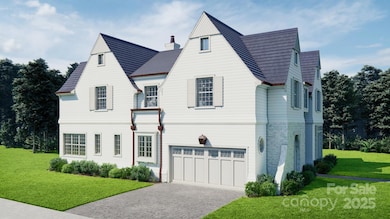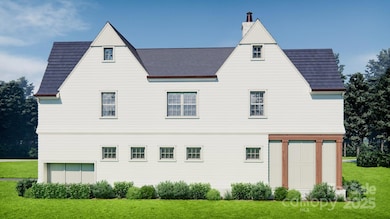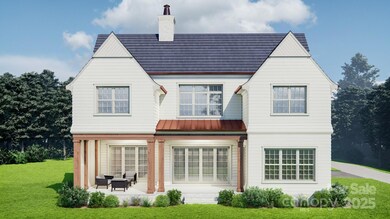222 Walnut St Davidson, NC 28036
Estimated payment $17,734/month
Highlights
- Under Construction
- Open Floorplan
- Wood Flooring
- Davidson Elementary School Rated A-
- Deck
- Mud Room
About This Home
In the heart of Davidson, just moments from acclaimed dining, boutiques & cultural events, a custom Patrick Joseph Designer Home is taking shape. Completion anticipated late January, this residence blends timeless sophistication with modern ease. A chef’s kitchen with scullery, walk-in pantry & expansive island flows into the family room anchored by a gas fireplace. The main level hosts a serene primary suite with laundry nearby, while the upper level unveils a media lounge designed for elevated entertaining—complete with a bar, island seating & mini fridge. A playroom, private office & four ensuite bedrooms with walk-in closets complete the floor. Thoughtful conveniences include laundry on both levels. Outdoors, bluestone porches & a covered patio with built-in grill are framed by professional high-design landscaping with irrigation. With 8’ solid-core doors, engineered wood floors & curated appliances, this offering captures luxury living in Davidson’s most coveted setting. No HOA.
Listing Agent
Ivester Jackson Christie's Brokerage Email: lori@ivesterjackson.com License #78488 Listed on: 09/16/2025
Co-Listing Agent
Ivester Jackson Christie's Brokerage Email: lori@ivesterjackson.com License #277630
Home Details
Home Type
- Single Family
Year Built
- Built in 2026 | Under Construction
Lot Details
- 8,538 Sq Ft Lot
- Level Lot
- Irrigation
- Property is zoned R100
Parking
- 2 Car Attached Garage
- Garage Door Opener
- Driveway
Home Design
- Home is estimated to be completed on 2/28/26
- Brick Exterior Construction
- Spray Foam Insulation
- Architectural Shingle Roof
- Metal Roof
- Wood Siding
- Hardboard
Interior Spaces
- 2-Story Property
- Open Floorplan
- Sound System
- Bar Fridge
- Ceiling Fan
- Insulated Windows
- Insulated Doors
- Mud Room
- Entrance Foyer
- Family Room with Fireplace
- Wood Flooring
- Crawl Space
Kitchen
- Walk-In Pantry
- Electric Oven
- Gas Range
- Range Hood
- Microwave
- ENERGY STAR Qualified Freezer
- ENERGY STAR Qualified Refrigerator
- ENERGY STAR Qualified Dishwasher
- Kitchen Island
- Disposal
Bedrooms and Bathrooms
- Walk-In Closet
Laundry
- Laundry Room
- Laundry on upper level
Accessible Home Design
- More Than Two Accessible Exits
- Raised Toilet
Outdoor Features
- Deck
- Covered Patio or Porch
Utilities
- Central Air
- Heat Pump System
- Heating System Uses Natural Gas
- Tankless Water Heater
- Gas Water Heater
Community Details
- No Home Owners Association
- Built by Patrick Joseph Designer Homes
- Bratton Subdivision, Custom Floorplan
Listing and Financial Details
- Assessor Parcel Number 007-018-89
Map
Home Values in the Area
Average Home Value in this Area
Property History
| Date | Event | Price | List to Sale | Price per Sq Ft | Prior Sale |
|---|---|---|---|---|---|
| 09/16/2025 09/16/25 | For Sale | $2,890,000 | +407.0% | $644 / Sq Ft | |
| 08/14/2024 08/14/24 | Sold | $570,000 | -2.6% | $131 / Sq Ft | View Prior Sale |
| 04/13/2024 04/13/24 | For Sale | $585,000 | -- | $134 / Sq Ft |
Source: Canopy MLS (Canopy Realtor® Association)
MLS Number: 4301309
- 110 Potts St
- 504 Potts St
- 229 Eden St
- 729 Hoke Ln
- 772 Cotton Gin Aly Unit 772
- 502 Cardinal Ct
- 541 Annie Lowery Way
- 325 Goodrum St
- 329 Goodrum St
- 553 Annie Lowery Way
- 504 Annie Lowery Way
- 343 Spring St
- 508 Annie Lowery Way
- 512 Annie Lowery Way
- 516 Annie Lowery Way
- 520 Annie Lowery Way
- 912 Mary Max Dr
- 324 Walnut St
- 216 Walnut St
- 403 Catawba Ave
- 743 Hoke Ln
- 238 S Main St
- 109 Goodson Place
- 216 Lakeside Ave
- 707 Hoke Ln
- 718 Cotton Gin Aly
- 19020 Potts Pk Ln Unit 7-211
- 19020 Potts Pk Ln Unit 7-207
- 19020 Potts Pk Ln Unit 8-202
- 19020 Potts Pk Ln Unit 8-208
- 19020 Potts Pk Ln Unit 8-206
- 408 Catawba Ave
- 19020 Potts Park Ln
- 19020 Potts Park Ln Unit C1
- 19020 Potts Park Ln Unit A2M2
- 19020 Potts Park Ln Unit B1M2
- 229 Davidson Gateway Dr
- 428 Beaty St
- 522 Jetton St Unit 522
- 605 Jetton St
Ask me questions while you tour the home.




