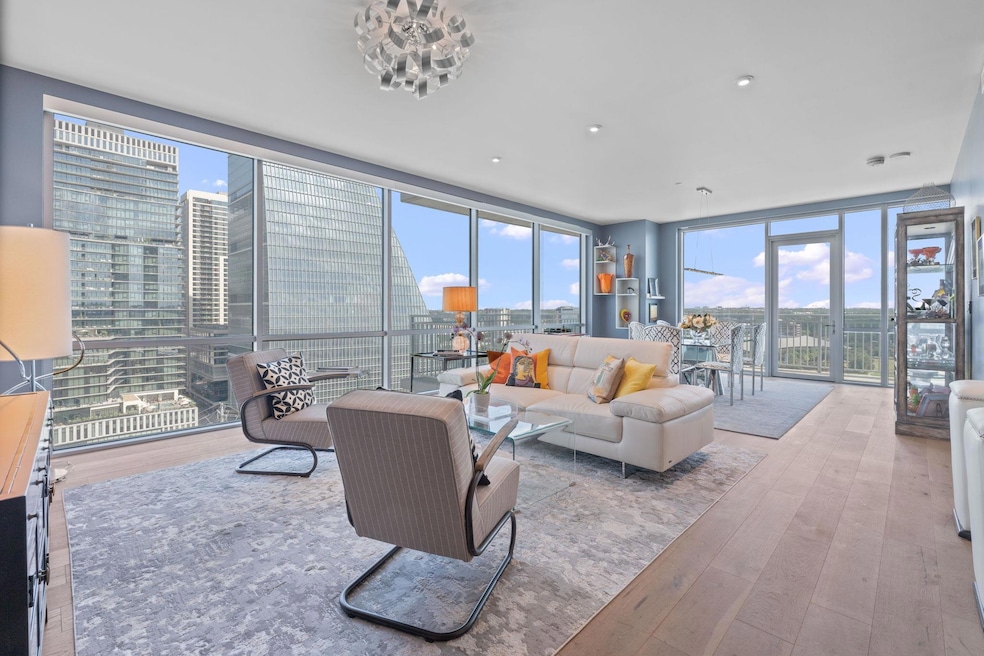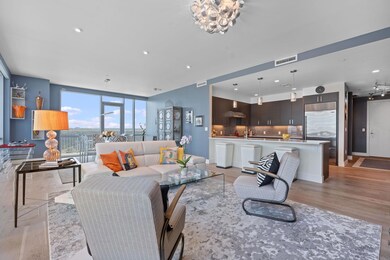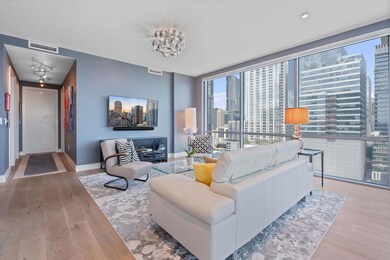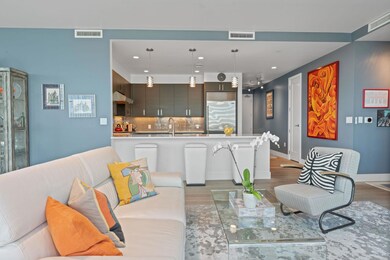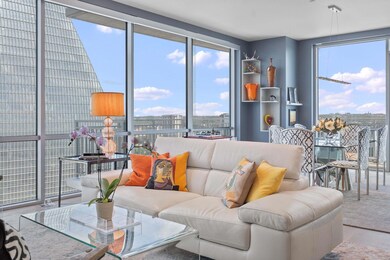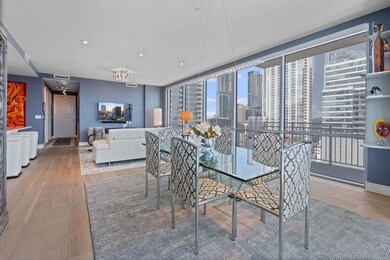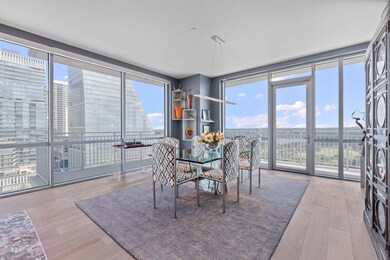Seaholm Residences 222 West Ave Unit 1701 Austin, TX 78701
Northshore Austin NeighborhoodEstimated payment $17,669/month
Highlights
- Concierge
- Fitness Center
- Two Primary Bedrooms
- Mathews Elementary School Rated A
- Eat-In Gourmet Kitchen
- Panoramic View
About This Home
This condo is thoughtfully priced to offer exceptional value in one of Austin’s most desirable buildings.
Located on the highly sought-after southeast corner of the Seaholm Residences, this exquisite 3 bedroom, 3 bathroom condo boasts sweeping, panoramic views of Lady Bird Lake, downtown Austin, & the Hill Country. A testament to modern luxury, this home features an expansive layout with motorized shades, floor-to-ceiling windows, hardwood floors, & Lutron lighting.
The eat-in kitchen is a chef’s dream, complete with a breakfast bar, a gas Wolf range, & Sub-Zero appliances. The open-concept design ensures an easy flow between the kitchen, living, & dining areas—ideal for both relaxed living & entertaining.
Featuring two spacious primary suites, each with stunning views, large walk-in closets, and stylish, spa-like bathrooms, this home offers the perfect blend of luxury & comfort. Ample storage options, natural light pouring in through large windows, and a spacious wrap-around balcony elevate the living experience. Views of the fireworks at Auditorium Shores on July 4th and New Year’s Eve can’t be beat. The home also includes a large walk-in laundry room and two prime parking spots in the secure garage on G6 near the elevators (one EV-ready.) Furnishings are negotiable. Ask about a rate buy-down with an acceptable offer.
Residents in the building enjoy a range of top-tier amenities, including a 24-hour concierge, pool with breathtaking views, outdoor dining, multiple grills, fire pit, fitness center, dog park, business center, & resident lounge. The vibrant surrounding neighborhood offers an endless array of entertainment options, including live music venues, world-class restaurants, art galleries, museums, & outdoor activities such as hiking & biking along Lady Bird Lake & Zilker Park’s Barton Springs Pool.
This is the perfect opportunity to experience urban luxury living at its finest with stunning views & an unbeatable location in the heart of downtown.
Listing Agent
Compass RE Texas, LLC Brokerage Phone: (512) 293-5552 License #0502364 Listed on: 07/18/2025

Property Details
Home Type
- Condominium
Est. Annual Taxes
- $38,066
Year Built
- Built in 2014
HOA Fees
- $1,978 Monthly HOA Fees
Parking
- 2 Car Attached Garage
- Assigned Parking
- Community Parking Structure
Property Views
- Panoramic
- Hills
Interior Spaces
- 2,227 Sq Ft Home
- 1-Story Property
- Open Floorplan
- High Ceiling
- Ceiling Fan
- Recessed Lighting
- Chandelier
- Window Treatments
- Entrance Foyer
- Living Room
- Dining Room
- Laundry Room
Kitchen
- Eat-In Gourmet Kitchen
- Open to Family Room
- Breakfast Bar
- Built-In Oven
- Built-In Gas Range
- Microwave
- Built-In Refrigerator
- Dishwasher
- Stainless Steel Appliances
- Stone Countertops
- Disposal
Flooring
- Wood
- Tile
Bedrooms and Bathrooms
- 3 Main Level Bedrooms
- Double Master Bedroom
- Dual Closets
- Walk-In Closet
- Two Primary Bathrooms
- 3 Full Bathrooms
- Double Vanity
- Separate Shower
Outdoor Features
- Patio
- Wrap Around Porch
Schools
- Casis Elementary School
- O Henry Middle School
- Austin High School
Utilities
- Central Heating and Cooling System
- Natural Gas Connected
- High Speed Internet
Additional Features
- No Interior Steps
- Southeast Facing Home
Listing and Financial Details
- Assessor Parcel Number 01050013950000
Community Details
Overview
- Association fees include common area maintenance
- Seaholm Resideneces Association
- Seaholm Residences Residential Subdivision
- On-Site Maintenance
- Electric Vehicle Charging Station
Amenities
- Concierge
- Restaurant
- Community Kitchen
- Business Center
- Meeting Room
- Lounge
- Package Room
- Community Mailbox
Recreation
- Dog Park
- Trails
Pet Policy
- Pet Amenities
Map
About Seaholm Residences
Home Values in the Area
Average Home Value in this Area
Tax History
| Year | Tax Paid | Tax Assessment Tax Assessment Total Assessment is a certain percentage of the fair market value that is determined by local assessors to be the total taxable value of land and additions on the property. | Land | Improvement |
|---|---|---|---|---|
| 2025 | $23,655 | $1,920,760 | $274,776 | $1,645,984 |
| 2023 | $22,566 | $2,071,150 | $274,776 | $1,796,374 |
| 2022 | $37,309 | $1,889,159 | $0 | $0 |
| 2021 | $37,383 | $1,717,417 | $151,136 | $1,566,281 |
| 2020 | $35,717 | $1,665,219 | $126,404 | $1,553,602 |
| 2018 | $30,469 | $1,376,214 | $126,404 | $1,551,620 |
| 2017 | $27,901 | $1,251,104 | $126,404 | $1,124,700 |
| 2016 | $10,680 | $478,873 | $109,917 | $368,956 |
| 2015 | -- | $141,392 | $66,244 | $75,148 |
Property History
| Date | Event | Price | List to Sale | Price per Sq Ft |
|---|---|---|---|---|
| 11/28/2025 11/28/25 | Pending | -- | -- | -- |
| 07/18/2025 07/18/25 | For Sale | $2,380,000 | -- | $1,069 / Sq Ft |
Purchase History
| Date | Type | Sale Price | Title Company |
|---|---|---|---|
| Special Warranty Deed | -- | None Available |
Source: Unlock MLS (Austin Board of REALTORS®)
MLS Number: 6158202
APN: 856583
- 222 West Ave Unit 2710
- 222 West Ave Unit 1504
- 222 West Ave Unit 1213
- 222 West Ave Unit 1312
- 222 West Ave Unit 2804
- 222 West Ave Unit 2403
- 222 West Ave Unit 1901
- 222 West Ave Unit 1404
- 222 West Ave Unit 1001
- 222 West Ave Unit 2109
- 222 West Ave Unit 1112
- 222 West Ave Unit 2806
- 222 West Ave Unit 3002
- 222 West Ave Unit 2201
- 301 West Ave Unit 1603
- 301 West Ave Unit 2708
- 301 West Ave Unit 2105
- 301 West Ave Unit 2003
- 301 West Ave Unit 3802
- 301 West Ave Unit 1301
