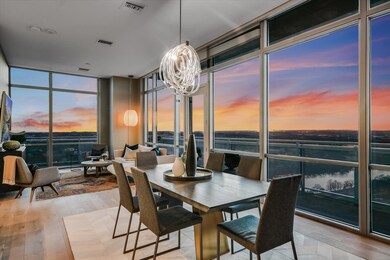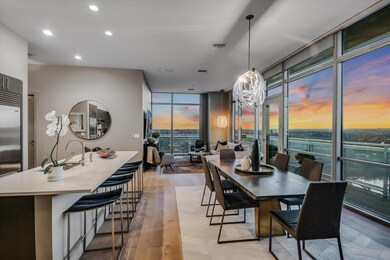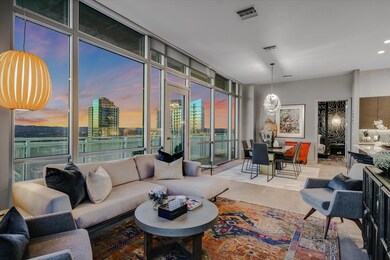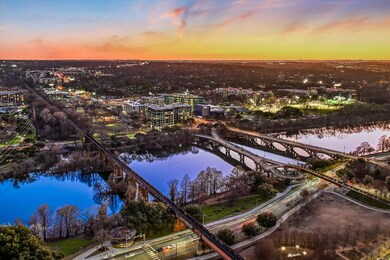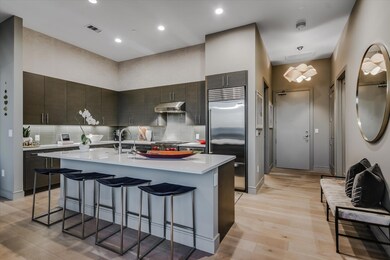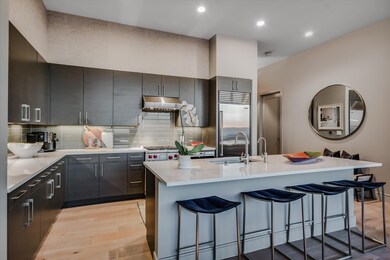
Seaholm Residences 222 West Ave Unit 3002 Austin, TX 78701
Northshore Austin NeighborhoodEstimated payment $13,088/month
Highlights
- Concierge
- Fitness Center
- Panoramic View
- Mathews Elementary School Rated A
- Gated Parking
- Open Floorplan
About This Home
Extraordinary Southwest Corner Penthouse Residence at Seaholm. Truly one-of-a-kind, this home exudes elegance and style with unobstructed panoramic views of Lady Bird Lake and the Texas hill country. Soak in breathtaking sunsets and the vibrant Austin lifestyle from the expansive wrap around terrace which also serves as front row seats to fireworks displays and ACL! The 11-foot ceilings with floor-to-ceiling glass reveal exciting views from every angle with the added comfort of soundproof windows throughout the residence. Entertain with ease in the spacious kitchen well-appointed with Wolf appliances, SubZero refrigerator and large center island. Awaken to sparkling lake views from the primary suite featuring a custom California closet with ample space and storage solutions, and primary bath with dual vanity and walk-in shower. The guest bed and bath situated on the opposite side of the home offers a closet system and soaking tub + shower. Additional upgrades throughout the home include Somfy motorized shades with blackout shades in bedrooms, water softener, water purification system and reverse osmosis drinking water + high-end lighting and fixtures. Experience the additional convenience of two prime parking spaces on G4 located next to the elevators with two urban storage units at each space and EV charge station power access along with two secured paddle board racks and bike storage. The extended living spaces offered by the Seaholm amenities include resort style pool with expansive outdoor lounge equipped with gas grills + fire pits all surrounded by stunning views of the lake and hill country, club room, fitness center, conference room, dog park + wash station and 24/7 concierge service. Seaholm Residences boasts the ideal location to live, work and play downtown with easy walkability to the Lady Bird Lake hike & bike trail, Trader Joe’s, Whole Foods, Austin Public Library, performing art theatres and an array of dining, entertainment and nightlife experiences.
Listing Agent
Urbanspace Brokerage Phone: (512) 457-8884 License #0456804 Listed on: 02/27/2025

Property Details
Home Type
- Condominium
Est. Annual Taxes
- $21,906
Year Built
- Built in 2014
HOA Fees
- $1,270 Monthly HOA Fees
Parking
- 2 Car Garage
- Gated Parking
- Reserved Parking
- Community Parking Structure
Property Views
- Panoramic
- Hills
Interior Spaces
- 1,428 Sq Ft Home
- 1-Story Property
- Open Floorplan
- Dining Room
- Storage
Kitchen
- Breakfast Bar
- Oven
- Range
- Microwave
- Dishwasher
- Kitchen Island
- Quartz Countertops
- Disposal
Flooring
- Wood
- Tile
Bedrooms and Bathrooms
- 2 Main Level Bedrooms
- Walk-In Closet
- 2 Full Bathrooms
- Double Vanity
- Soaking Tub
- Walk-in Shower
Home Security
Schools
- Mathews Elementary School
- O Henry Middle School
- Austin High School
Utilities
- Central Heating and Cooling System
- Water Purifier
- Water Softener
Additional Features
- Southwest Facing Home
Listing and Financial Details
- Assessor Parcel Number 01050015690000
Community Details
Overview
- Association fees include common area maintenance, insurance, ground maintenance, maintenance structure, sewer
- Seaholm Residences Association
- Seaholm Residences Residential Subdivision
Amenities
- Concierge
- Sundeck
- Community Barbecue Grill
- Common Area
- Business Center
- Meeting Room
- Lounge
- Planned Social Activities
- Community Mailbox
- Bike Room
- Community Storage Space
Recreation
- Dog Park
- Trails
Pet Policy
- Pet Amenities
Security
- Card or Code Access
- Fire and Smoke Detector
- Fire Sprinkler System
Map
About Seaholm Residences
Home Values in the Area
Average Home Value in this Area
Tax History
| Year | Tax Paid | Tax Assessment Tax Assessment Total Assessment is a certain percentage of the fair market value that is determined by local assessors to be the total taxable value of land and additions on the property. | Land | Improvement |
|---|---|---|---|---|
| 2025 | $18,889 | $1,105,375 | $176,202 | $929,173 |
| 2023 | $18,715 | $1,195,000 | $176,202 | $1,018,798 |
| 2022 | $24,650 | $1,248,146 | $0 | $0 |
| 2021 | $24,698 | $1,134,678 | $96,917 | $1,078,083 |
| 2020 | $22,125 | $1,031,525 | $81,058 | $1,093,942 |
| 2018 | $18,874 | $852,500 | $81,058 | $1,093,942 |
| 2017 | $17,284 | $775,000 | $81,058 | $693,942 |
| 2016 | $6,964 | $312,273 | $70,485 | $241,788 |
| 2015 | -- | $91,725 | $42,480 | $49,245 |
Property History
| Date | Event | Price | List to Sale | Price per Sq Ft |
|---|---|---|---|---|
| 02/27/2025 02/27/25 | For Sale | $1,899,500 | -- | $1,330 / Sq Ft |
Purchase History
| Date | Type | Sale Price | Title Company |
|---|---|---|---|
| Special Warranty Deed | -- | Attorney |
Mortgage History
| Date | Status | Loan Amount | Loan Type |
|---|---|---|---|
| Open | $1,000,000 | Commercial |
About the Listing Agent

Kevin Burns is the CEO of Urbanspace Real Estate + Interiors. His legacy began at the age of twenty-two when he founded Urbanspace Real Estate. Today, 21 years later, Kevin’s entrepreneurial drive continues to flourish with the recent opening of his new 15,000 square foot office and furniture showroom downtown at the base of The Independent. Kevin’s zest for Austin and the urban lifestyle fuels his vision for his business that has evolved into four pillars including real estate, project
Kevin's Other Listings
Source: Unlock MLS (Austin Board of REALTORS®)
MLS Number: 4327750
APN: 856757
- 222 West Ave Unit 2710
- 222 West Ave Unit 1504
- 222 West Ave Unit 1005
- 222 West Ave Unit 1213
- 222 West Ave Unit 1312
- 222 West Ave Unit 2804
- 222 West Ave Unit 2403
- 222 West Ave Unit 1901
- 222 West Ave Unit 1404
- 222 West Ave Unit 1001
- 222 West Ave Unit 1701
- 222 West Ave Unit 2201
- 222 West Ave Unit 2109
- 222 West Ave Unit 1112
- 222 West Ave Unit 2806
- 222 West Ave Unit 1503
- 301 West Ave Unit 1603
- 301 West Ave Unit 2708
- 301 West Ave Unit 2105
- 301 West Ave Unit 2003
- 222 West Ave Unit 1909
- 222 West Ave Unit 1911
- 301 West Ave Unit 2007
- 301 West Ave Unit 5006
- 301 West Ave Unit 4401
- 301 West Ave Unit 1409
- 301 West Ave Unit 1802
- 301 West Ave Unit 5604
- 301 West Ave Unit 3003
- 301 West Ave Unit Suite 4900
- 111 Sandra Muraida Way
- 801 W 5th St
- 300 Bowie St Unit 2204
- 300 Bowie St Unit 1001
- 300 Bowie St Unit 2405
- 300 Bowie St Unit 2803
- 300 Bowie St Unit 1305
- 300 Bowie St Unit 2303
- 300 Bowie St Unit 1707
- 311 Bowie St

