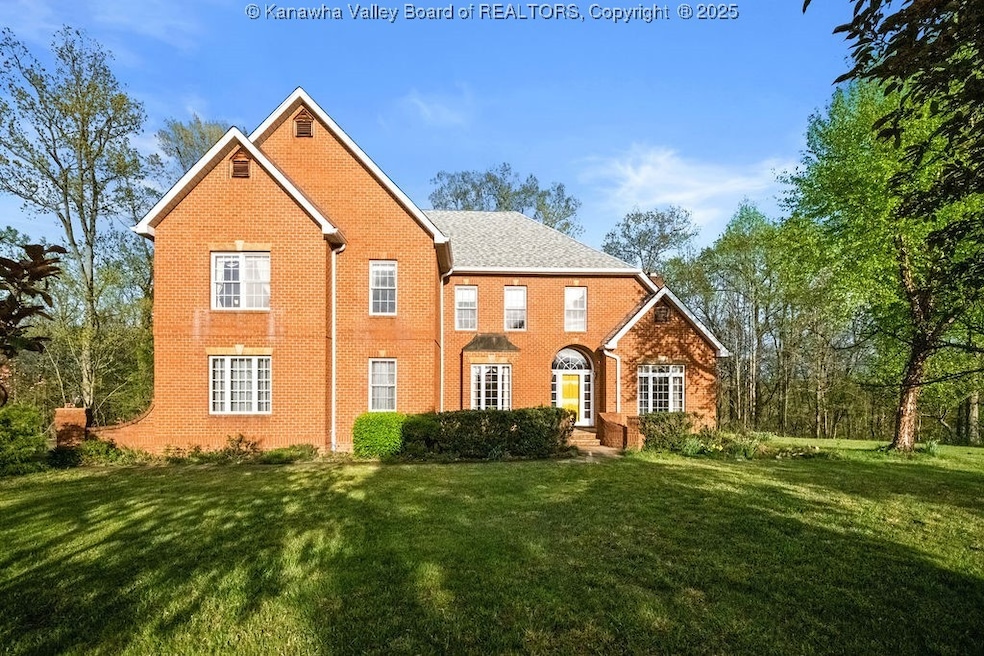
222 Whispering Woods Rd Charleston, WV 25304
Kanawha City NeighborhoodHighlights
- 3.78 Acre Lot
- Wooded Lot
- 1 Fireplace
- Deck
- Wood Flooring
- 2-minute walk to Kanawha State Forest
About This Home
As of June 2025Whispering Woods. Discover this beautiful all-brick home featuring 5 bedrooms and 3.5 bathrooms, on approx. 3.78-acre wooded lot with a flat front yard. Vaulted ceiling in the living room, detailed woodwork, beautiful chandeliers, and hardwood floors. A first-floor bedroom suite with a bathroom offers as a master bedroom, for guests or a workspace.
Last Agent to Sell the Property
Fathom Realty LLC License #0001511 Listed on: 04/21/2025

Home Details
Home Type
- Single Family
Est. Annual Taxes
- $3,535
Year Built
- Built in 1991
Lot Details
- 3.78 Acre Lot
- Wooded Lot
Parking
- 2 Car Attached Garage
Home Design
- Brick Exterior Construction
- Shingle Roof
- Composition Roof
Interior Spaces
- 3,602 Sq Ft Home
- 2-Story Property
- 1 Fireplace
- Insulated Windows
- Formal Dining Room
- Fire and Smoke Detector
Kitchen
- Breakfast Area or Nook
- Electric Range
- Dishwasher
Flooring
- Wood
- Carpet
- Tile
- Vinyl
Bedrooms and Bathrooms
- 5 Bedrooms
Outdoor Features
- Deck
- Outdoor Storage
Schools
- Kanawha City Elementary School
- Horace Mann Middle School
- Capital High School
Utilities
- Forced Air Heating and Cooling System
- Cable TV Available
Community Details
- No Home Owners Association
- Whispering Woods Subdivision
Listing and Financial Details
- Assessor Parcel Number 09-0085-0054-0000-0000
Similar Homes in Charleston, WV
Home Values in the Area
Average Home Value in this Area
Property History
| Date | Event | Price | Change | Sq Ft Price |
|---|---|---|---|---|
| 06/20/2025 06/20/25 | Sold | $460,000 | -7.8% | $128 / Sq Ft |
| 05/10/2025 05/10/25 | Pending | -- | -- | -- |
| 04/21/2025 04/21/25 | For Sale | $499,000 | -- | $139 / Sq Ft |
Tax History Compared to Growth
Tax History
| Year | Tax Paid | Tax Assessment Tax Assessment Total Assessment is a certain percentage of the fair market value that is determined by local assessors to be the total taxable value of land and additions on the property. | Land | Improvement |
|---|---|---|---|---|
| 2024 | $3,535 | $239,700 | $48,360 | $191,340 |
| 2023 | $3,339 | $227,520 | $48,360 | $179,160 |
| 2022 | $3,182 | $217,740 | $48,360 | $169,380 |
| 2021 | $3,169 | $217,740 | $48,360 | $169,380 |
| 2020 | $3,179 | $220,140 | $48,360 | $171,780 |
| 2019 | $3,198 | $222,540 | $48,360 | $174,180 |
| 2018 | $2,927 | $224,940 | $48,360 | $176,580 |
| 2017 | $2,929 | $226,440 | $47,400 | $179,040 |
| 2016 | $2,945 | $228,840 | $47,400 | $181,440 |
| 2015 | $2,956 | $231,240 | $47,400 | $183,840 |
| 2014 | $2,899 | $230,940 | $47,400 | $183,540 |
Agents Affiliated with this Home
-
E
Seller's Agent in 2025
Elena Moffatt
Fathom Realty LLC
(304) 549-1492
4 in this area
17 Total Sales
-
P
Buyer's Agent in 2025
Peggy White
Old Colony
(304) 395-0619
14 in this area
233 Total Sales
Map
Source: Kanawha Valley Board of REALTORS®
MLS Number: 277845
APN: 20-09- 85-0054.0000
- 2306 Cane Fork Rd
- 732 & 736 S Park Rd
- 815 Chappell Rd
- 726 Lower Donnally Rd
- 717 Chappell Rd
- 111 Graff Ln
- 105 Graff Ln
- 4409 Chesterfield Ave
- 00 Chesterfield Ave
- 7419 MacCorkle Ave SE
- 203 Quarry Ridge Rd E
- 4312 Lancaster Ave
- 230 Quarry Ridge E
- 602 43rd St SE
- 601 43rd St SE
- 5305 Washington Ave SE
- 5311 Washington Ave SE
- 44 Quarry Ridge
- 4103 Washington Ave SE
- 4210 Washington Ave SE






