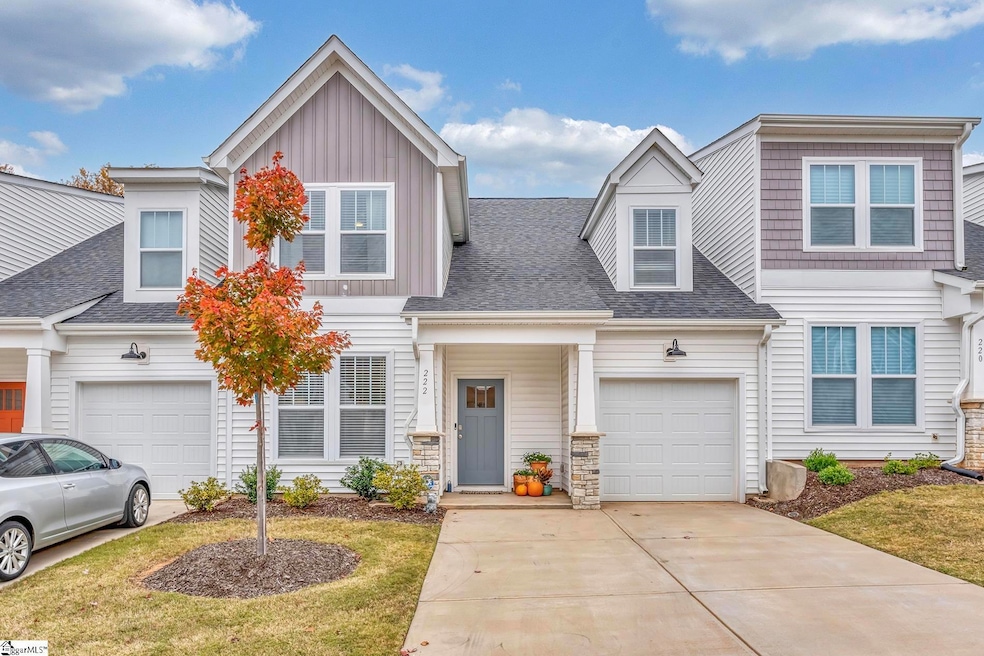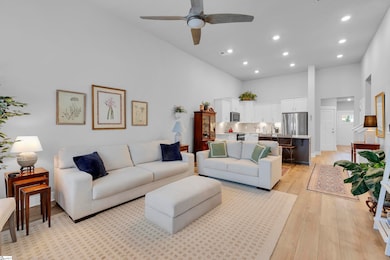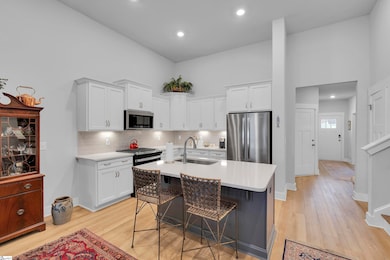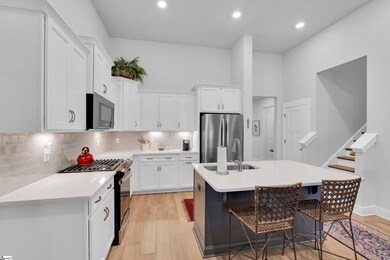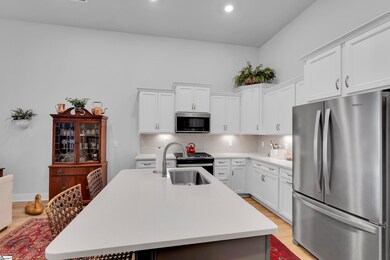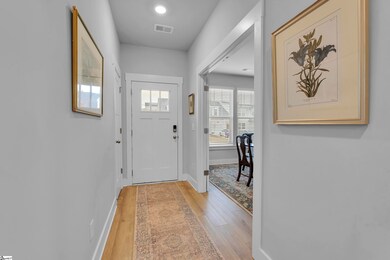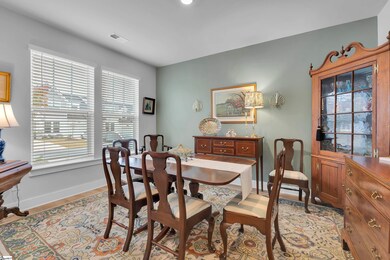222 Woodhouse Way Greenville, SC 29605
Estimated payment $2,377/month
Highlights
- Open Floorplan
- Craftsman Architecture
- Bonus Room
- Hughes Academy of Science & Technology Rated A-
- Cathedral Ceiling
- Great Room
About This Home
Move-in Ready & Better Than New! Welcome to Camden Cottages in the heart of Mauldin, a prime location just minutes from I-85 & I-385, and only 20 minutes to Woodruff Rd and Downtown Greenville. Enjoy easy access to everyday conveniences, fantastic dining, shopping, and the desirable Bridgeway Station, a 25,000-sq-ft entertainment destination. This beautifully maintained 2 year-old Summit townhome offers over 2,000 sq ft of thoughtfully designed living space and exceptional upgrades. The open concept kitchen is a standout, featuring crisp white cabinetry, Quartz countertops, tile backsplash, a center island with an undermount sink, under cabinet lighting, and stainless steel appliances including a gas range. Gorgeous 12ft cathedral ceilings make the living room feel light, bright, and spacious, and lead seamlessly to a screened porch perfect for enjoying warm evenings outdoors. Newly fenced yard as well! The main-level Primary suite provides a luxurious retreat with double vanities, a walk-in closet, and a tiled shower with built-in seating. A dedicated study with French doors and a full bathroom off the foyer created an ideal work-from-home space or a 4th bedroom if needed. Upstairs, you'll find two generously sized bedrooms, a full bath with double sinks and a large bonus room ideal for media, fitness, or additional living space. Additional features include a Smart Home package with video doorbell, keyless entry, and a touch screen hub. HOA covers lawn care and trash service. Enjoy low-maintenance living at its best!
Townhouse Details
Home Type
- Townhome
Year Built
- Built in 2023
Lot Details
- 3,049 Sq Ft Lot
- Fenced Yard
- Few Trees
HOA Fees
- $150 Monthly HOA Fees
Home Design
- Craftsman Architecture
- Slab Foundation
- Architectural Shingle Roof
- Vinyl Siding
Interior Spaces
- 2,000-2,199 Sq Ft Home
- 2-Story Property
- Open Floorplan
- Smooth Ceilings
- Cathedral Ceiling
- Window Treatments
- Great Room
- Breakfast Room
- Dining Room
- Home Office
- Bonus Room
- Screened Porch
- Pull Down Stairs to Attic
- Security System Leased
Kitchen
- Free-Standing Gas Range
- Built-In Microwave
- Dishwasher
- Quartz Countertops
- Disposal
Flooring
- Carpet
- Vinyl
Bedrooms and Bathrooms
- 4 Bedrooms | 1 Main Level Bedroom
- Split Bedroom Floorplan
- Walk-In Closet
- 3 Full Bathrooms
Laundry
- Laundry Room
- Laundry on main level
- Laundry in Garage
Parking
- 1 Car Attached Garage
- Parking Pad
Schools
- Robert Cashion Elementary School
- Hughes Middle School
- Southside High School
Utilities
- Forced Air Heating and Cooling System
- Heating System Uses Natural Gas
- Electric Water Heater
- Cable TV Available
Listing and Financial Details
- Assessor Parcel Number 0414060104100
Community Details
Overview
- William Douglas Management HOA
- Built by DRB Homes
- Camden Cottages Subdivision, Summit Floorplan
- Mandatory home owners association
Security
- Storm Windows
- Storm Doors
- Fire and Smoke Detector
Map
Home Values in the Area
Average Home Value in this Area
Tax History
| Year | Tax Paid | Tax Assessment Tax Assessment Total Assessment is a certain percentage of the fair market value that is determined by local assessors to be the total taxable value of land and additions on the property. | Land | Improvement |
|---|---|---|---|---|
| 2024 | $6,171 | $18,220 | $3,300 | $14,920 |
| 2023 | $6,171 | $260 | $260 | $0 |
Property History
| Date | Event | Price | List to Sale | Price per Sq Ft | Prior Sale |
|---|---|---|---|---|---|
| 11/12/2025 11/12/25 | For Sale | $325,000 | +6.4% | $163 / Sq Ft | |
| 12/18/2023 12/18/23 | Sold | $305,490 | -5.1% | $140 / Sq Ft | View Prior Sale |
| 11/25/2023 11/25/23 | Pending | -- | -- | -- | |
| 11/10/2023 11/10/23 | Price Changed | $321,990 | -2.4% | $148 / Sq Ft | |
| 10/12/2023 10/12/23 | Price Changed | $329,990 | -0.6% | $151 / Sq Ft | |
| 07/26/2023 07/26/23 | Price Changed | $331,990 | -1.5% | $152 / Sq Ft | |
| 07/11/2023 07/11/23 | For Sale | $336,990 | -- | $154 / Sq Ft |
Purchase History
| Date | Type | Sale Price | Title Company |
|---|---|---|---|
| Deed | $305,490 | South Carolina Title |
Source: Greater Greenville Association of REALTORS®
MLS Number: 1574685
APN: 0414.06-01-041.00
- 241 Woodhouse Way
- 219 Rolling Waters Dr
- 225 Rolling Waters Dr
- 217 Rolling Waters Dr
- 223 Rolling Waters Dr
- 221 Rolling Waters Dr
- 511 Anhinga Rd
- 514 Anhinga Rd
- 00000 Standing Springs Rd
- 506 Anhinga Rd
- 504 Anhinga Rd
- 301 Beaver Lodge Way
- Plan 2239 at Hidden Lake Estates
- Plan 2140 at Hidden Lake Estates
- Plan 2328 at Hidden Lake Estates
- Plan 3327 at Hidden Lake Estates
- Plan 2906 at Hidden Lake Estates
- Plan 2604 at Hidden Lake Estates
- Plan 3210 at Hidden Lake Estates
- Plan 1709 at Hidden Lake Estates
- 12 Comesee Ct
- 601 Carronade Ct
- 411 Stonefence Dr
- 8 Ramblehurst Rd
- 14 Ramblehurst Rd
- 423 Stonefence Dr
- 16 Wild Lily Dr
- 804 Birchcrest Way
- 23 Wild Lily Dr
- 427 Stonefence Dr
- 10 Wild Lily Dr
- 16 Ramblehurst Rd
- 1109 Mission Hill Ln
- 1201 Mission Hill Ln
- 902 Birchcrest Way
- 182 Bonnie Woods Dr
- 103 Reedy River Way
- 211 Pollyanna Dr
- 10 Kilberry Blvd
- 715 Pollyanna Dr
